7551 Clayton Ave, Coopersburg, PA 18036
Local realty services provided by:ERA OakCrest Realty, Inc.
7551 Clayton Ave,Coopersburg, PA 18036
$370,000
- 3 Beds
- 3 Baths
- - sq. ft.
- Townhouse
- Sold
Listed by: paul h gunter jr., michael robert tatarowicz
Office: re/max centre realtors
MLS#:PALH2012274
Source:BRIGHTMLS
Sorry, we are unable to map this address
Price summary
- Price:$370,000
- Monthly HOA dues:$139
About this home
Welcome home to The Chase Model, a beautifully designed three-story townhome that blends modern style with everyday comfort. Featuring 3 bedrooms, 2 full bathrooms, and 1 half bath, this home offers an open and inviting floor plan perfect for today’s lifestyle.
The main living level is the heart of the home — an open-concept space where the kitchen, dining, and living areas flow seamlessly together, making it ideal for entertaining or relaxing with family. The chef-inspired kitchen features a large quartz island, sleek finishes, and opens to a 10’ x 10’ composite deck, perfect for outdoor dining or morning coffee.
Downstairs, the flex room provides endless possibilities — create your dream home office, fitness studio, or playroom — whatever fits your needs best!
Nestled in Upper Saucon Township, residents enjoy the award-winning Southern Lehigh School District and a prime location just minutes from The Promenade Shops at Saucon Valley, St. Luke’s Hospital, and major highways including I-78 and Route 309 — offering easy commutes to Allentown, Bethlehem, and surrounding areas.
If you’re looking for a home that balances style, functionality, and community living, this is the one!
Washer, dryer, and refrigerator included in as-is condition.
Contact an agent
Home facts
- Year built:2022
- Listing ID #:PALH2012274
- Added:194 day(s) ago
- Updated:December 21, 2025 at 07:00 AM
Rooms and interior
- Bedrooms:3
- Total bathrooms:3
- Full bathrooms:2
- Half bathrooms:1
Heating and cooling
- Cooling:Central A/C
- Heating:Forced Air, Natural Gas
Structure and exterior
- Roof:Shingle
- Year built:2022
Schools
- High school:SOUTHERN LEHIGH
- Middle school:SOUTHERN LEHIGH
Utilities
- Water:Public
- Sewer:Public Sewer
Finances and disclosures
- Price:$370,000
- Tax amount:$4,702 (2024)
New listings near 7551 Clayton Ave
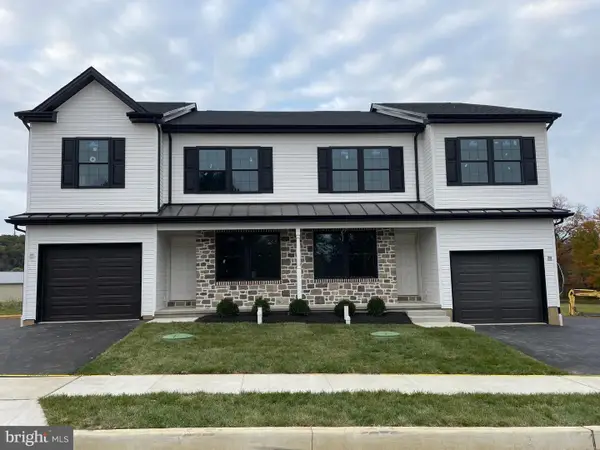 $449,900Pending3 beds 3 baths1,970 sq. ft.
$449,900Pending3 beds 3 baths1,970 sq. ft.6179-lot 24 Rizzuto Way, COOPERSBURG, PA 18036
MLS# PALH2014160Listed by: HOWARD HANNA THE FREDERICK GROUP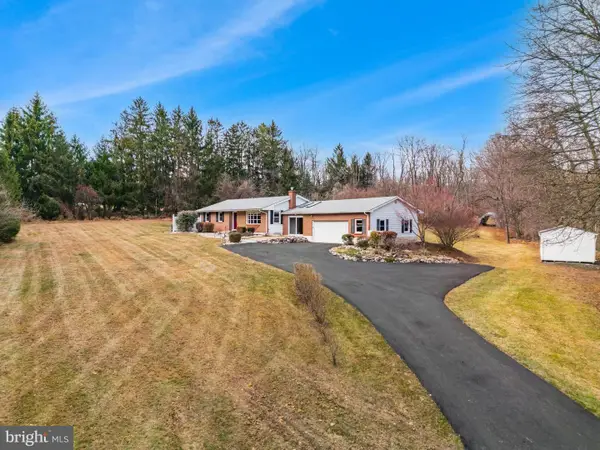 $430,000Pending3 beds 2 baths2,260 sq. ft.
$430,000Pending3 beds 2 baths2,260 sq. ft.961 Passer Rd, COOPERSBURG, PA 18036
MLS# PABU2110930Listed by: KELLER WILLIAMS REAL ESTATE - ALLENTOWN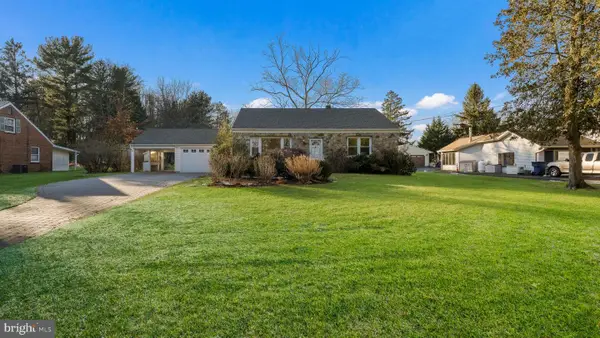 $400,000Pending3 beds 2 baths2,209 sq. ft.
$400,000Pending3 beds 2 baths2,209 sq. ft.6532 Blue Church Rd S, COOPERSBURG, PA 18036
MLS# PALH2014080Listed by: RE/MAX CENTRE REALTORS $479,000Active4 beds 3 baths2,118 sq. ft.
$479,000Active4 beds 3 baths2,118 sq. ft.1622 Gable Dr, COOPERSBURG, PA 18036
MLS# PALH2013942Listed by: IRON VALLEY REAL ESTATE LEGACY $739,390Active4 beds 2 baths2,642 sq. ft.
$739,390Active4 beds 2 baths2,642 sq. ft.120 Ashford Drive #homesite #0002, COOPERSBURG, PA 18036
MLS# PALH2010088Listed by: WB HOMES REALTY ASSOCIATES INC.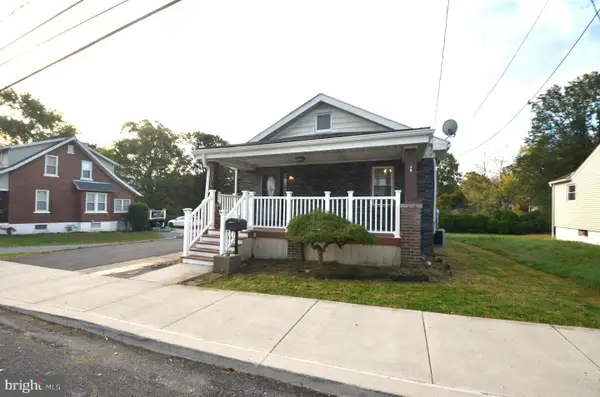 $344,900Pending3 beds 1 baths2,087 sq. ft.
$344,900Pending3 beds 1 baths2,087 sq. ft.804 W State St, COOPERSBURG, PA 18036
MLS# PALH2013886Listed by: REAL OF PENNSYLVANIA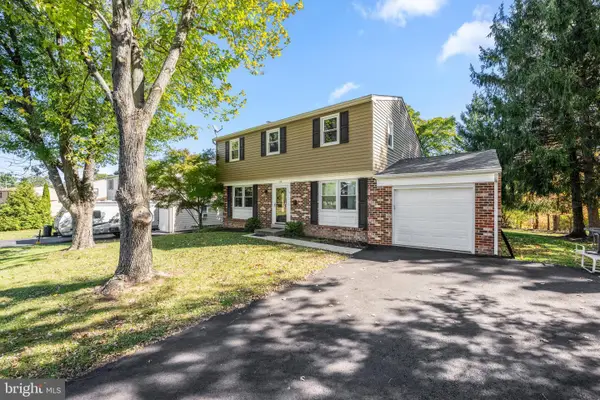 $409,000Pending4 beds 2 baths1,746 sq. ft.
$409,000Pending4 beds 2 baths1,746 sq. ft.112 Young Ave, COOPERSBURG, PA 18036
MLS# PALH2013688Listed by: KELLER WILLIAMS REAL ESTATE-DOYLESTOWN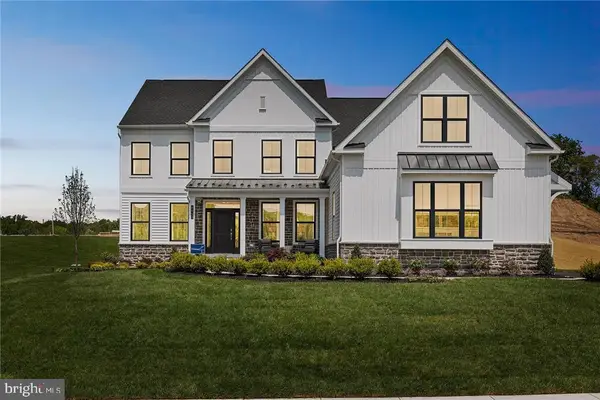 $739,990Active4 beds 3 baths3,228 sq. ft.
$739,990Active4 beds 3 baths3,228 sq. ft.132 Ashford Drive #homesite # 20, COOPERSBURG, PA 18036
MLS# PALH2010072Listed by: WB HOMES REALTY ASSOCIATES INC.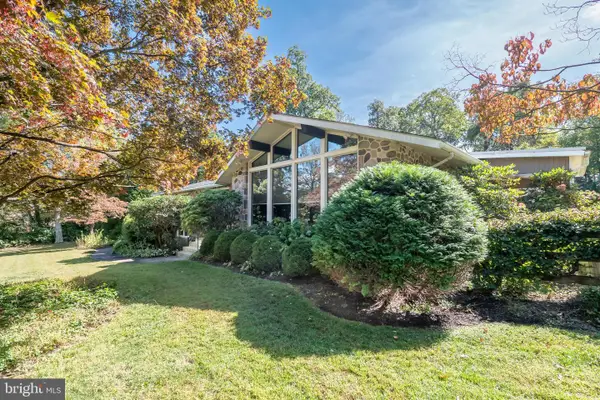 $740,000Pending3 beds 3 baths3,724 sq. ft.
$740,000Pending3 beds 3 baths3,724 sq. ft.2018 Peppermint Rd, COOPERSBURG, PA 18036
MLS# PABU2108160Listed by: BHHS FOX & ROACH - CENTER VALLEY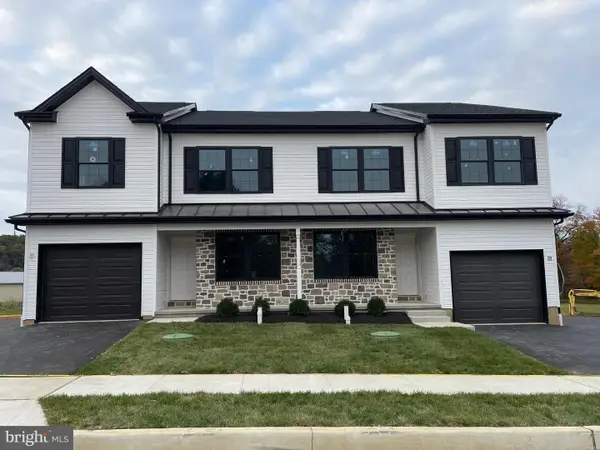 $449,900Pending3 beds 3 baths1,970 sq. ft.
$449,900Pending3 beds 3 baths1,970 sq. ft.6175 Rizzuto Way-lot 22 Rizzuto Way, COOPERSBURG, PA 18036
MLS# PALH2013718Listed by: HOWARD HANNA THE FREDERICK GROUP
