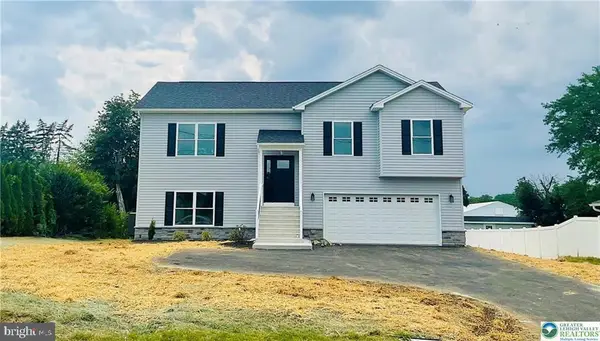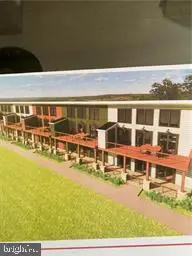4661 Hillside Rd, Coplay, PA 18037
Local realty services provided by:O'BRIEN REALTY ERA POWERED
4661 Hillside Rd,Coplay, PA 18037
$560,000
- 4 Beds
- 2 Baths
- 2,803 sq. ft.
- Single family
- Pending
Listed by:jessica f vooz
Office:iron valley real estate legacy
MLS#:PALH2012620
Source:BRIGHTMLS
Price summary
- Price:$560,000
- Price per sq. ft.:$199.79
About this home
Welcome home to this lovingly maintained custom built Raised ranch home in Parkland Schools. The home has 4 bedrooms and 2 full baths and is located on over 3 acres. The main floor entrances greets you with beautiful hardwood floors, the living room has a bay window for the peaceful views. The Kitchen is eat in and connects to the 2nd story sunroom and dining room that also has the hardwood flooring. There are 3 bedrooms and a full bath with tile through out, that has a jack and jill entrance to the primary bedroom. The Full walk out lower level is ideal for entertaining with it's double doors to that go to the outside patio. The family room has a wood burning fireplace. There is a 4th bedroom and a full bath, too. The lower level has a laundry/storage room, a cedar closet and also provides access to the attached 2 car garage. Outside there are 2 separate garages so there is parking for 4+ cars in garages!. There is an oversized above ground pool with deck on the property as well. Original owners have built and loved this home and are ready to have new owners appreciate all this home has to offer in North Whitehall.
Contact an agent
Home facts
- Year built:1988
- Listing ID #:PALH2012620
- Added:84 day(s) ago
- Updated:October 05, 2025 at 07:35 AM
Rooms and interior
- Bedrooms:4
- Total bathrooms:2
- Full bathrooms:2
- Living area:2,803 sq. ft.
Heating and cooling
- Cooling:Central A/C
- Heating:Baseboard - Hot Water, Oil
Structure and exterior
- Year built:1988
- Building area:2,803 sq. ft.
- Lot area:3.02 Acres
Utilities
- Water:Well
- Sewer:On Site Septic
Finances and disclosures
- Price:$560,000
- Price per sq. ft.:$199.79
- Tax amount:$6,173 (2024)
New listings near 4661 Hillside Rd
- Open Sun, 12 to 2pmNew
 $329,900Active3 beds 2 baths
$329,900Active3 beds 2 baths130 S Front St, COPLAY, PA 18037
MLS# PALH2013412Listed by: I-DO REAL ESTATE  $489,900Active4 beds 3 baths2,158 sq. ft.
$489,900Active4 beds 3 baths2,158 sq. ft.2827 Willow St, COPLAY, PA 18037
MLS# PALH2013404Listed by: PREFERRED PROPERTIES PLUS $195,000Active2.22 Acres
$195,000Active2.22 Acres4760 Mulberry St, COPLAY, PA 18037
MLS# PALH2012966Listed by: WESLEY WORKS REAL ESTATE $769,900Pending5 beds 4 baths4,080 sq. ft.
$769,900Pending5 beds 4 baths4,080 sq. ft.4733 Egypt Rd, COPLAY, PA 18037
MLS# PALH2012882Listed by: BHHS FOX & ROACH-MACUNGIE $1,250,000Active3.2 Acres
$1,250,000Active3.2 Acres2270 Quarry St, COPLAY, PA 18037
MLS# PALH2010302Listed by: MAIN STREET REAL ESTATE PARTNERS
