860 Cherry Springs Road, Coudersport, PA 16915
Local realty services provided by:ERA Brady Associates
Listed by: pamela payne
Office: trails end realty
MLS#:31723573
Source:PA_NCPBR
Price summary
- Price:$299,900
- Price per sq. ft.:$119.01
About this home
The Cabin Lodge You've Been Waiting For. Welcome to the perfect year-round retreat! This spacious lodge-style home offers comfort, convenience, and endless outdoor recreation right at your doorstep. Property Features: 4 large bedrooms with plenty of natural light. Full bathrooms on the 2nd and 3rd floors. Expansive eat-in kitchen with generous storage. Cozy living room with sliding glass doors leading to the front deck, perfect for morning coffee or sunset views. Finished basement ideal for an entertainment room, plus a dedicated laundry area. 1.2 acres of land offering privacy, space, and beautiful natural surroundings. Unbeatable Location. Golfing right across the street. Just minutes from the dark skies of Cherry Springs. Denton Hill and local ski areas only a few miles away. Quick easy access to town amenities. Hiking, snowmobile, and ATV trails nearby. Close to exceptional fishing and cross-country skiing. Outdoor adventure in every direction!
Contact an agent
Home facts
- Year built:1979
- Listing ID #:31723573
- Added:96 day(s) ago
- Updated:February 22, 2026 at 02:31 PM
Rooms and interior
- Bedrooms:4
- Total bathrooms:2
- Full bathrooms:2
- Living area:2,520 sq. ft.
Heating and cooling
- Cooling:Window
- Heating:Forced Air, Natural Gas, Wood, Wood Stove
Structure and exterior
- Roof:Metal
- Year built:1979
- Building area:2,520 sq. ft.
- Lot area:1.21 Acres
Utilities
- Water:Well
- Sewer:In Ground, Septic Tank
Finances and disclosures
- Price:$299,900
- Price per sq. ft.:$119.01
New listings near 860 Cherry Springs Road
- New
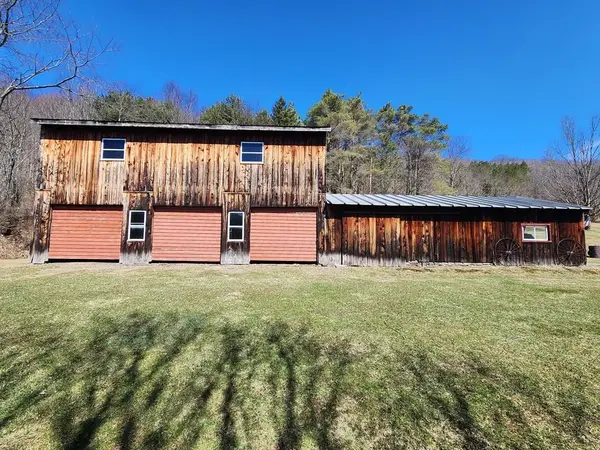 $684,400Active4 beds 2 baths1,584 sq. ft.
$684,400Active4 beds 2 baths1,584 sq. ft.1656 Rt 44 North, Coudersport, PA 16915
MLS# 31725902Listed by: MOUNTAIN VALLEY REALTY - COUDERSPORT 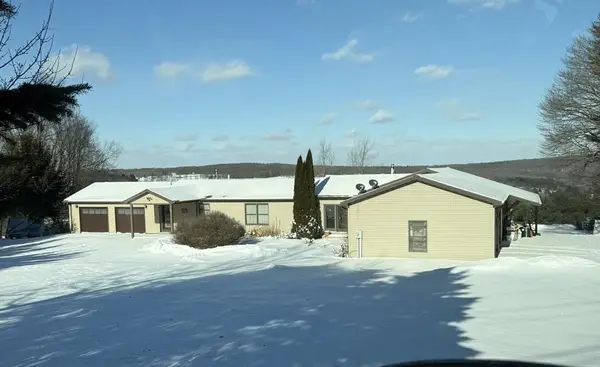 $699,000Active4 beds 5 baths4,420 sq. ft.
$699,000Active4 beds 5 baths4,420 sq. ft.69 & 75 Sky Top Road, Coudersport, PA 16915
MLS# 31725863Listed by: REMAX 1ST ADVANTAGE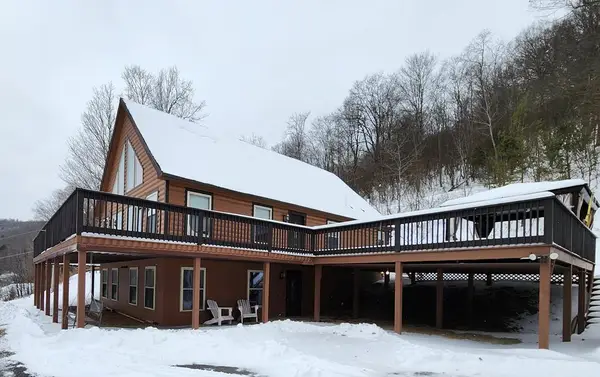 $365,000Pending3 beds 3 baths3,080 sq. ft.
$365,000Pending3 beds 3 baths3,080 sq. ft.247 North Hollow Rd, Coudersport, PA 16915
MLS# 31724848Listed by: MOUNTAIN VALLEY REALTY - COUDERSPORT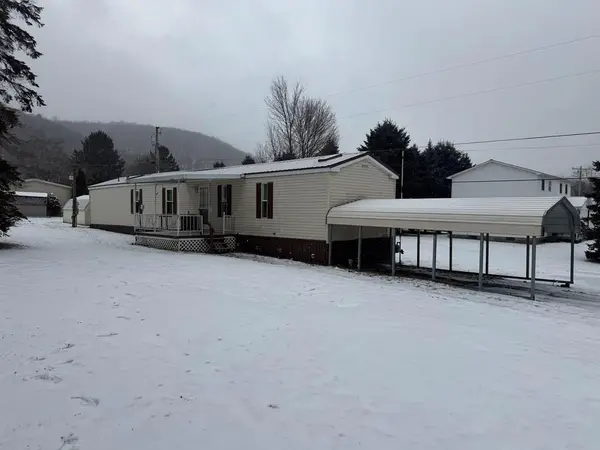 $104,900Pending2 beds 2 baths980 sq. ft.
$104,900Pending2 beds 2 baths980 sq. ft.11 West Spruce Street, Coudersport, PA 16915
MLS# 31724805Listed by: HOWARD HANNA PROFESSIONALS-COUDERSPORT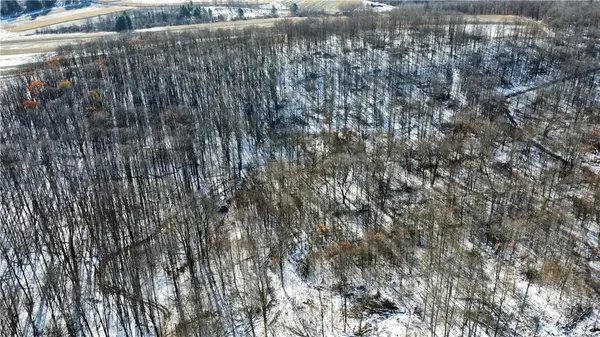 $469,900Active177.8 Acres
$469,900Active177.8 Acres443 South Branch Rd, Coudersport, PA 16915
MLS# R1658252Listed by: HOWARD HANNA PROFESSIONALS - COUDERSPORT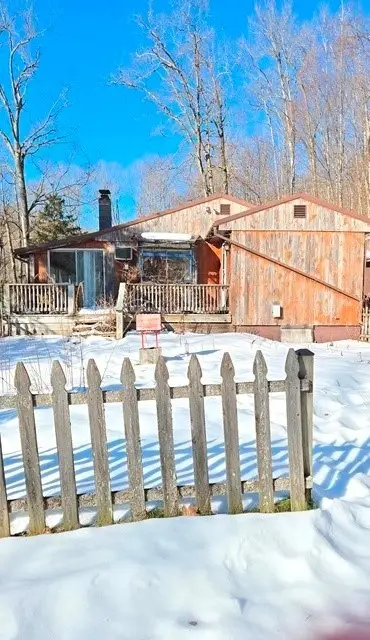 $84,900Active2 beds 2 baths700 sq. ft.
$84,900Active2 beds 2 baths700 sq. ft.190 W Baker Hollow Road, Coudersport, PA 16915
MLS# R1657728Listed by: TRAILS END REALTY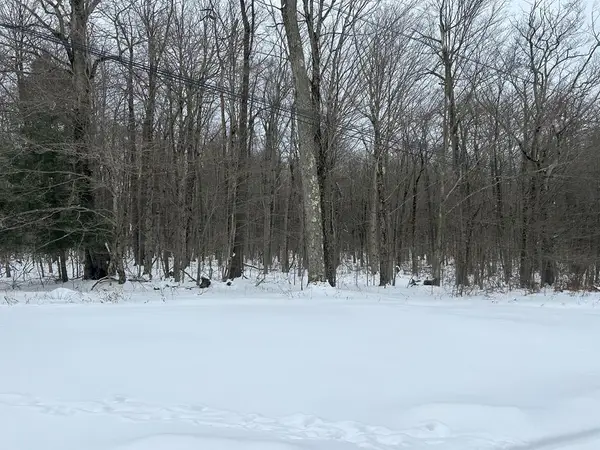 $145,000Active8.91 Acres
$145,000Active8.91 Acres000 Cherry Springs Road, Coudersport, PA 16915
MLS# 31723743Listed by: MOUNTAIN VALLEY REALTY - COUDERSPORT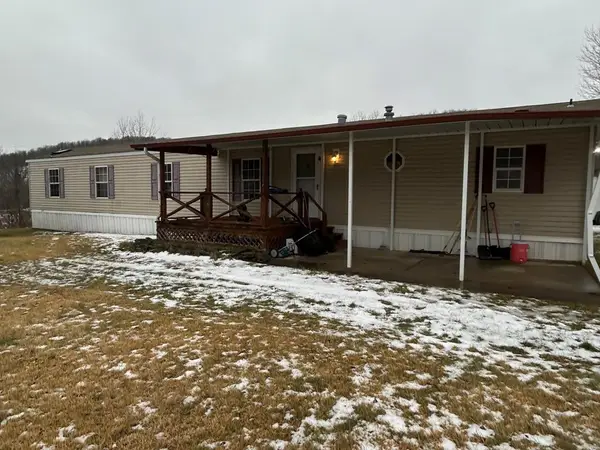 $65,000Active3 beds 2 baths1,160 sq. ft.
$65,000Active3 beds 2 baths1,160 sq. ft.25 Lower Lane, Golden Acres Park, Coudersport, PA 16915
MLS# 31723742Listed by: MOUNTAIN VALLEY REALTY - COUDERSPORT $105,900Active3 beds 2 baths1,104 sq. ft.
$105,900Active3 beds 2 baths1,104 sq. ft.1295 East 2nd St., Coudersport, PA 16915
MLS# 31723691Listed by: FOUR SEASONS REAL ESTATE INC.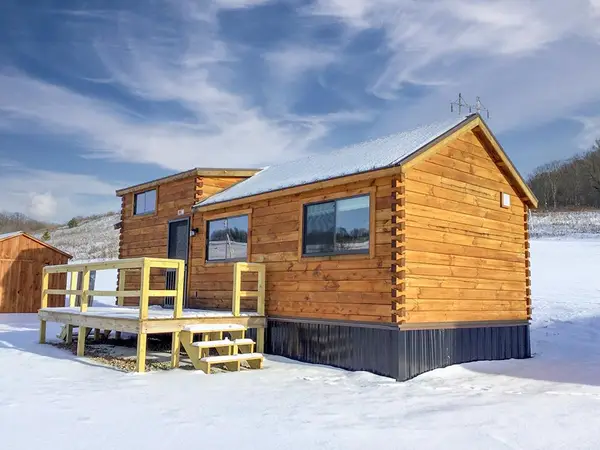 $179,000Active2 beds 1 baths500 sq. ft.
$179,000Active2 beds 1 baths500 sq. ft.1508 Peet Brook Road, Coudersport, PA 16915
MLS# 31723662Listed by: TRAILS END REALTY

