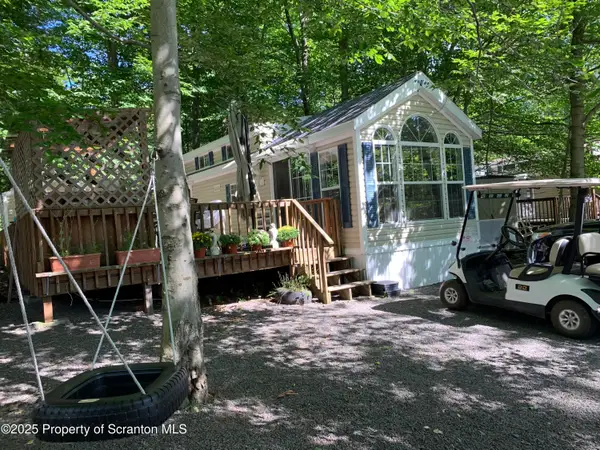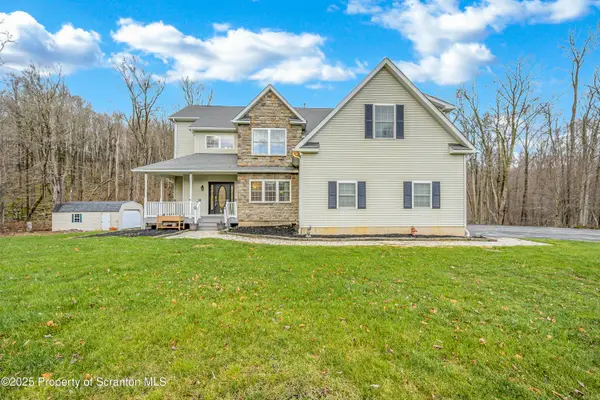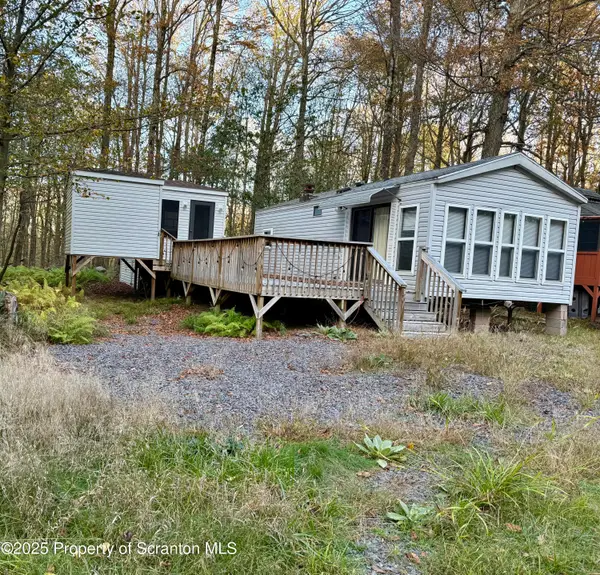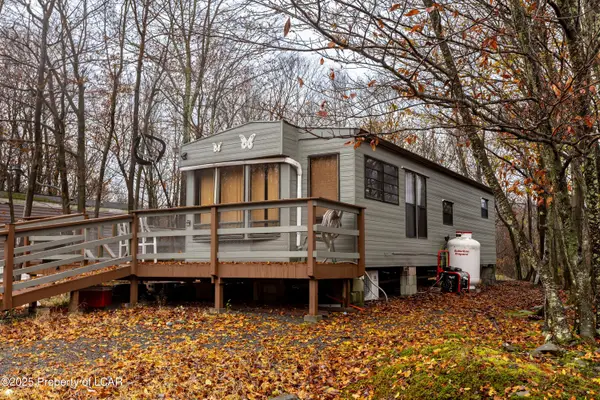42 Skyline Drive, Covington Township, PA 18424
Local realty services provided by:ERA One Source Realty
Listed by: andrew brensinger
Office: keller williams real estate - stroudsburg
MLS#:PM-136737
Source:PA_PMAR
Price summary
- Price:$799,000
- Price per sq. ft.:$234.52
About this home
WELCOME TO YOUR NEW DUPLEX IN THE HIGHLY DESIRABLE NORTH POCONO SCHOOL DISTRICT! From the moment you step into the GRAND TWO-STORY FOYER, you'll feel instantly at HOME in this BRAND-NEW 5 BEDROOM, 4 BATHROOM residence that perfectly blends MODERN DESIGN with FUNCTIONAL LUXURY. The BEAUTIFUL ENTRYWAY flows seamlessly into a FORMAL LIVING ROOM and DINING ROOM on either side, creating an elegant space for gatherings beneath the SOARING CEILING above. Continue down the hall to a SPACIOUS, OPEN-CONCEPT KITCHEN that spills into a BRIGHT FAMILY ROOM—ideal for entertaining or cozy nights in. The CHEF'S DREAM KITCHEN is not only expansive but also EXQUISITELY APPOINTED with STAINLESS STEEL APPLIANCES, GRANITE COUNTERTOPS, and AMPLE CABINET SPACE to make every meal a joy. Off the kitchen, you'll find a LARGE LAUNDRY ROOM complete with a WASHER AND DRYER for added convenience. Glass SLIDING DOORS lead to a GENEROUS DECK overlooking a LARGE BACKYARD—perfect for your morning coffee, weekend BBQs, or simply relaxing outdoors. Upstairs, the LUXURIOUS MASTER SUITE features an OVERSIZED CLOSET and a STUNNING EN SUITE BATHROOM with a DOUBLE-SINK GRANITE VANITY. Additional bedrooms provide plenty of space for FAMILY, GUESTS, or a HOME OFFICE. Unit #1 is 4 BEDROOM, 2.5 BATH, 2197 SQ FT; Unit #2 OFFERS ANOTHER 1210 SQ FT, 1 BEDROOM, 1 BATH. BOTH UNITS ALREADY OCCUPIED WITH LONG-TERM TENANTS. SEPARATE ENTRY AND UTILITIES ALREADY HOOKED UP. This home is located in a TRANQUIL, HIGHLY SOUGHT-AFTER DEVELOPMENT with EASY ACCESS to MAJOR HIGHWAYS, making commuting to WORK or SCHOOL a breeze. RENTERS are responsible for ELECTRIC, but there is NO WATER BILL, offering extra savings! AMPLE PARKING is available on the property for your convenience. Don't miss your chance to own this EXCEPTIONAL NEW HOME that offers the perfect combination of STYLE, COMFORT, and LOCATION. SCHEDULE YOUR PRIVATE TOUR TODAY before it's gone!
Contact an agent
Home facts
- Year built:2025
- Listing ID #:PM-136737
- Added:58 day(s) ago
- Updated:December 20, 2025 at 03:55 PM
Rooms and interior
- Total bathrooms:4
- Full bathrooms:3
- Half bathrooms:1
- Living area:3,407 sq. ft.
Heating and cooling
- Cooling:Ceiling Fan(s), Window Unit(s)
- Heating:Baseboard, Electric, Heating
Structure and exterior
- Year built:2025
- Building area:3,407 sq. ft.
- Lot area:0.34 Acres
Utilities
- Water:Well
Finances and disclosures
- Price:$799,000
- Price per sq. ft.:$234.52
- Tax amount:$8,151
New listings near 42 Skyline Drive
 $110,000Active0 Acres
$110,000Active0 Acres71 Lakeview E, Covington Twp, PA 18424
MLS# SC256150Listed by: IRON VALLEY REAL ESTATE GREATER SCRANTON $89,999Active0 Acres
$89,999Active0 Acres170 Rainbow Drive, Covington Twp, PA 18424
MLS# SC256069Listed by: IRON VALLEY REAL ESTATE GREATER SCRANTON $649,000Pending4 beds 4 baths4,063 sq. ft.
$649,000Pending4 beds 4 baths4,063 sq. ft.125 Constitution Drive, Covington Twp, PA 18444
MLS# SC256056Listed by: IRON VALLEY REAL ESTATE GREATER SCRANTON $499,900Active5 beds 4 baths2,800 sq. ft.
$499,900Active5 beds 4 baths2,800 sq. ft.405 Daleville Highway, Daleville, PA 18424
MLS# SC256014Listed by: KELLER WILLIAMS REAL ESTATE-CLARKS SUMMIT $24,000Active0 Acres
$24,000Active0 Acres65 Cowboy Corridor, Covington Twp, PA 18424
MLS# SC255934Listed by: IRON VALLEY REAL ESTATE GREATER SCRANTON $42,000Pending0 Acres
$42,000Pending0 Acres503 Wildlife Way, Covington Twp, PA 18424
MLS# SC255929Listed by: IRON VALLEY REAL ESTATE GREATER SCRANTON $69,990Active0 Acres
$69,990Active0 Acres160 Cavalry Court, Covington Twp, PA 18424
MLS# SC255775Listed by: IRON VALLEY REAL ESTATE GREATER SCRANTON $65,000Active2 beds 1 baths751 sq. ft.
$65,000Active2 beds 1 baths751 sq. ft.S761 Hummingbird Drive, Gouldsboro, PA 18424
MLS# 25-5662Listed by: EXP REALTY- SCRANTON/WILKES-BARRE $399,000Pending4 beds 3 baths2,876 sq. ft.
$399,000Pending4 beds 3 baths2,876 sq. ft.11 John Street, Covington Twp, PA 18444
MLS# SC255746Listed by: NASSER REAL ESTATE, INC. $169,999Active0 Acres
$169,999Active0 Acres533 Woodland Way, Covington Twp, PA 18424
MLS# SC255689Listed by: IRON VALLEY REAL ESTATE GREATER SCRANTON
