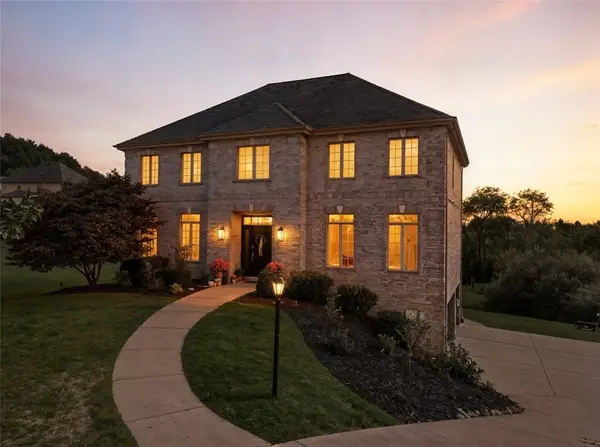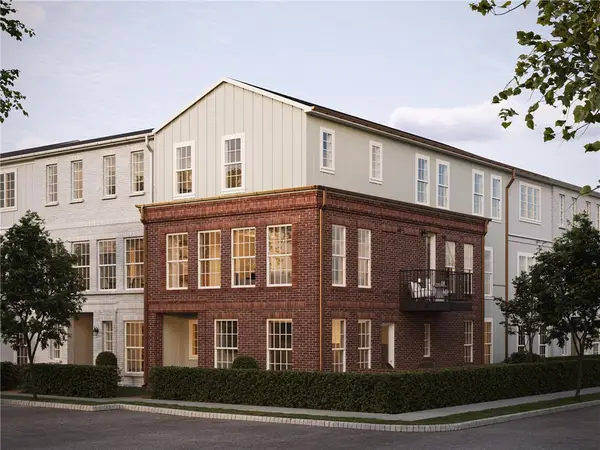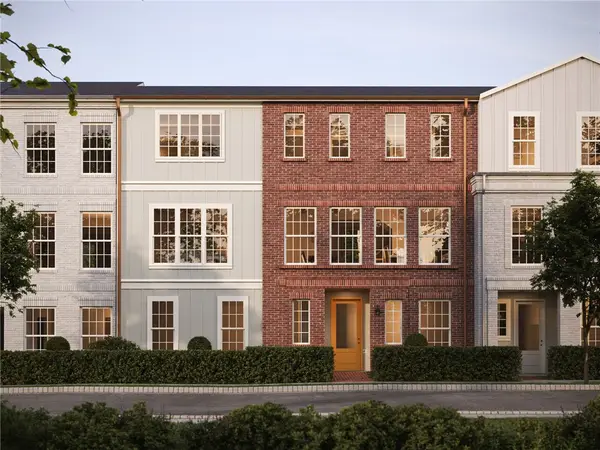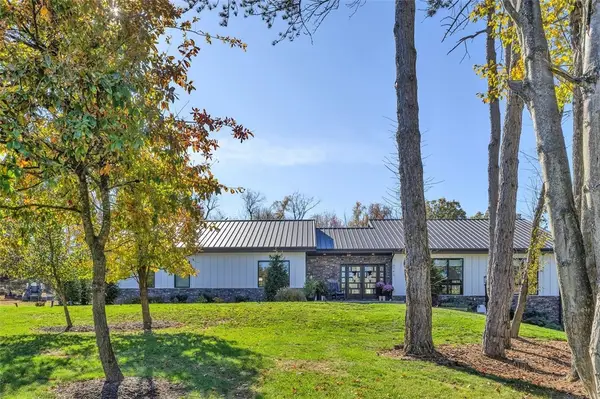112 Mirage Drive, Cranberry Township, PA 16066
Local realty services provided by:ERA Johnson Real Estate, Inc.
Listed by:kimberly maier
Office:berkshire hathaway the preferred realty
MLS#:1729111
Source:PA_WPN
Price summary
- Price:$1,670,000
- Price per sq. ft.:$329.97
- Monthly HOA dues:$50
About this home
Welcome to this custom-built Kaclik home, where craftsmanship and luxury converge in every detail. Set amid mature trees and smart landscaping, this stately residence welcomes you with warm hardwood floors, a chandelier-adorned two-story foyer, and French doors leading to a custom study with wood detailing and scenic views. The great room impresses with a floor-to-ceiling stacked stone fireplace and arched windows, while the chef’s kitchen shines with granite countertops, copper range hood, ornate tilework, and Thermador and Sub-Zero appliances. The finished lower level is an entertainer’s dream with a custom bar, theater, gym, hobby room, and walkout access to a paver patio, pergola, hot tub and cozy fireplace. The luxurious owner’s suite features a tray ceiling, double-sided fireplace, spa bath, and organized walk-in closet. A 4-car garage with bonus storage below, gas firepit, and covered deck complete this exceptional home in one of Cranberry Township’s most coveted neighborhoods.
Contact an agent
Home facts
- Year built:2006
- Listing ID #:1729111
- Added:1 day(s) ago
- Updated:November 04, 2025 at 09:57 PM
Rooms and interior
- Bedrooms:4
- Total bathrooms:6
- Full bathrooms:5
- Half bathrooms:1
- Living area:5,061 sq. ft.
Heating and cooling
- Cooling:Central Air
- Heating:Gas
Structure and exterior
- Roof:Asphalt
- Year built:2006
- Building area:5,061 sq. ft.
- Lot area:1.25 Acres
Utilities
- Water:Public
Finances and disclosures
- Price:$1,670,000
- Price per sq. ft.:$329.97
- Tax amount:$14,160
New listings near 112 Mirage Drive
- New
 $339,900Active3 beds 3 baths1,422 sq. ft.
$339,900Active3 beds 3 baths1,422 sq. ft.202 Hounslow Rd, Cranberry Twp, PA 16066
MLS# 1729251Listed by: ACHIEVE REALTY, INC. - New
 $875,000Active4 beds 4 baths2,932 sq. ft.
$875,000Active4 beds 4 baths2,932 sq. ft.512 Sword Dance Pl., Cranberry Twp, PA 16066
MLS# 1729339Listed by: HOWARD HANNA REAL ESTATE SERVICES - New
 $85,000Active3 beds 2 baths960 sq. ft.
$85,000Active3 beds 2 baths960 sq. ft.209 North Ct, Cranberry Twp, PA 16066
MLS# 1728873Listed by: COLDWELL BANKER REALTY - New
 $600,000Active4 beds 4 baths
$600,000Active4 beds 4 baths425 Settlers Village Circle, Cranberry Twp, PA 16066
MLS# 1728936Listed by: COLDWELL BANKER REALTY - New
 $399,900Active4 beds 3 baths2,056 sq. ft.
$399,900Active4 beds 3 baths2,056 sq. ft.524 Grandshire Dr, Cranberry Twp, PA 16066
MLS# 1729067Listed by: MERIDIAN REAL ESTATE GROUP - New
 $579,990Active3 beds 4 baths2,837 sq. ft.
$579,990Active3 beds 4 baths2,837 sq. ft.901 Strand Street, Cranberry Twp, PA 16066
MLS# 1729022Listed by: CYGNET REAL ESTATE, INC. - New
 $519,990Active3 beds 3 baths2,488 sq. ft.
$519,990Active3 beds 3 baths2,488 sq. ft.903 Strand Street, Cranberry Twp, PA 16066
MLS# 1729016Listed by: CYGNET REAL ESTATE, INC. - New
 $1,295,000Active3 beds 4 baths3,800 sq. ft.
$1,295,000Active3 beds 4 baths3,800 sq. ft.6742 Old Mars Criders Rd, Cranberry Twp, PA 16066
MLS# 1727532Listed by: COLDWELL BANKER REALTY - Open Sun, 11am to 1pmNew
 $369,900Active3 beds 3 baths1,880 sq. ft.
$369,900Active3 beds 3 baths1,880 sq. ft.230 Eagle Dr, Cranberry Twp, PA 16066
MLS# 1728889Listed by: RE/MAX SELECT REALTY
