201 Emerson Pines Dr, Cranberry Township, PA 16066
Local realty services provided by:ERA Johnson Real Estate, Inc.
Listed by: kelly matheis eckenrode
Office: berkshire hathaway the preferred realty
MLS#:1726393
Source:PA_WPN
Price summary
- Price:$1,282,500
- Price per sq. ft.:$265.42
- Monthly HOA dues:$50
About this home
Luxury living at its finest in this stunning custom home where timeless design meets modern luxury. Overlooking a tranquil pond w/ sunset views, this residence features a m-i-l suite w/ its own entrance and roughly 6500 +/- sq. ft. of meticulous living space. From the moment you enter you will be captivated by exceptional attn. to detail from rich woodwork and travertine flooring to 9' ceilings and a showstopping 2-story family room anchored by floor-to-ceiling stone fireplace. The heart of the home is the gourmet kitchen featuring Jenn-Air stainless steel appliances, quartz countertops, oversized island w/ seating, a 7x5 walk-in pantry, and access to your private, backyard oasis, complete w/ heated saltwater pool, lush landscaping and plenty of space to unwind or entertain. In addition to the luxurious, spacious bedrooms, modern baths and hall overlook, the sprawling finished walkout basement w/ bar, game/workout space and media area do not disappoint.
Contact an agent
Home facts
- Year built:2012
- Listing ID #:1726393
- Added:197 day(s) ago
- Updated:February 10, 2026 at 10:56 AM
Rooms and interior
- Bedrooms:5
- Total bathrooms:6
- Full bathrooms:5
- Half bathrooms:1
- Living area:4,832 sq. ft.
Heating and cooling
- Cooling:Central Air, Electric
- Heating:Gas
Structure and exterior
- Roof:Asphalt
- Year built:2012
- Building area:4,832 sq. ft.
- Lot area:0.68 Acres
Utilities
- Water:Public
Finances and disclosures
- Price:$1,282,500
- Price per sq. ft.:$265.42
- Tax amount:$12,282
New listings near 201 Emerson Pines Dr
- New
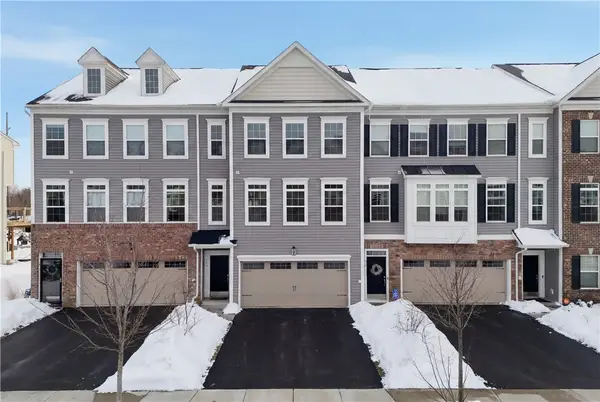 $375,000Active3 beds 3 baths1,965 sq. ft.
$375,000Active3 beds 3 baths1,965 sq. ft.213 Eagle Dr, Cranberry Twp, PA 16066
MLS# 1739525Listed by: COLDWELL BANKER REALTY - New
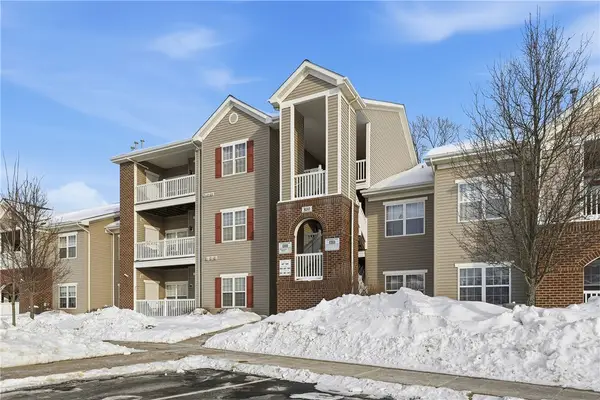 $235,000Active2 beds 2 baths1,089 sq. ft.
$235,000Active2 beds 2 baths1,089 sq. ft.802 Stockton Rdg, Cranberry Twp, PA 16066
MLS# 1739495Listed by: COLDWELL BANKER REALTY - Open Sun, 1 to 3pmNew
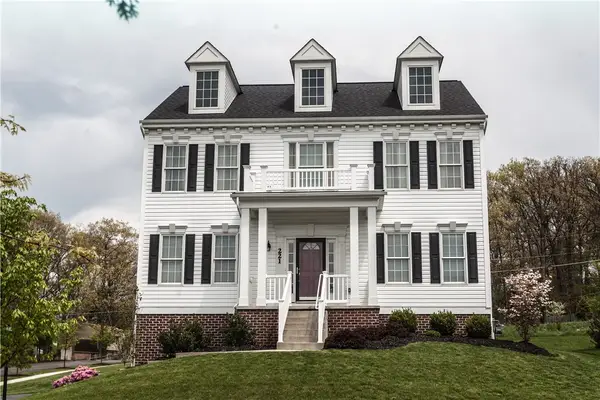 $725,000Active4 beds 4 baths3,360 sq. ft.
$725,000Active4 beds 4 baths3,360 sq. ft.221 Strawberry Circle, Cranberry Twp, PA 16066
MLS# 1739403Listed by: COLDWELL BANKER REALTY - Open Sun, 12 to 2pmNew
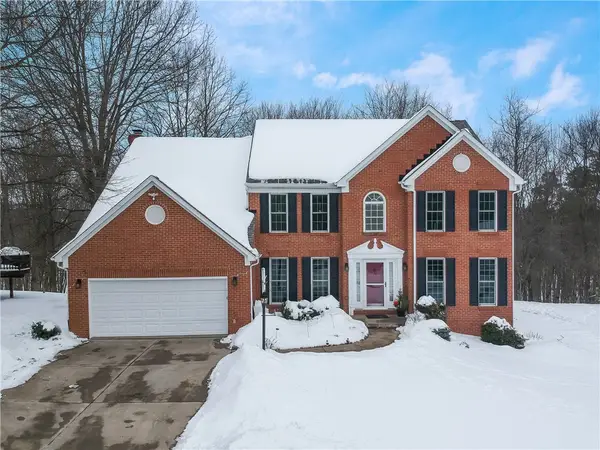 $550,000Active5 beds 4 baths
$550,000Active5 beds 4 baths704 Helen Court, Cranberry Twp, PA 16066
MLS# 1739420Listed by: BERKSHIRE HATHAWAY THE PREFERRED REALTY - Open Sun, 12 to 3pmNew
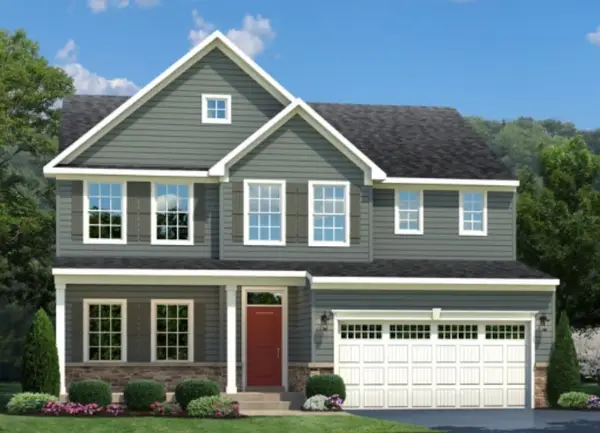 $589,990Active5 beds 4 baths4,010 sq. ft.
$589,990Active5 beds 4 baths4,010 sq. ft.106 Kelron Drive, Jackson Twp, PA 16066
MLS# 1739256Listed by: RYAN HOMES (NVR INC.) - Open Sat, 12 to 3pmNew
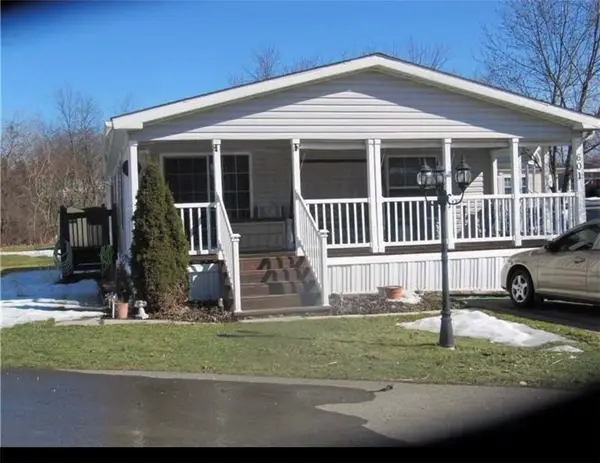 $72,000Active3 beds 2 baths1,200 sq. ft.
$72,000Active3 beds 2 baths1,200 sq. ft.601 Country Vue Ct, Cranberry Twp, PA 16066
MLS# 1739290Listed by: MARS REAL ESTATE SERVICE, INC. 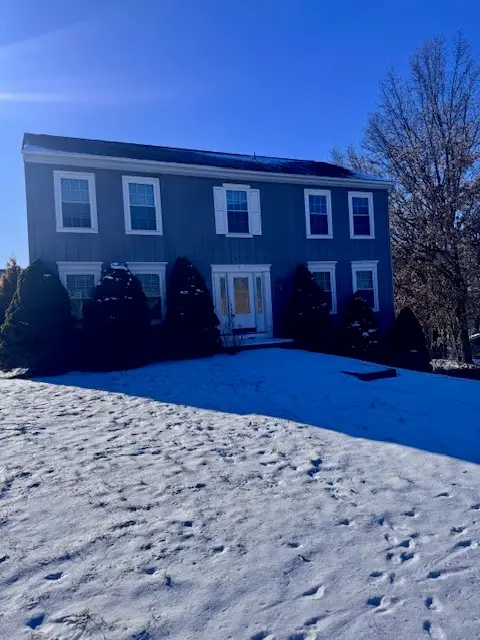 $349,900Pending4 beds 3 baths2,160 sq. ft.
$349,900Pending4 beds 3 baths2,160 sq. ft.441 Monmouth Dr, Cranberry Twp, PA 16066
MLS# 1739254Listed by: MILESTONE REALTY- Open Sun, 12 to 2pmNew
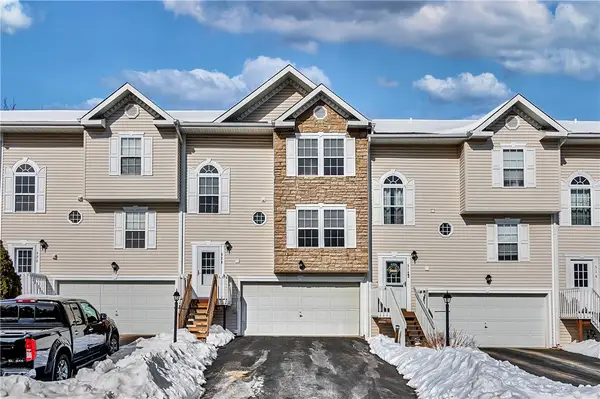 $289,900Active3 beds 3 baths1,392 sq. ft.
$289,900Active3 beds 3 baths1,392 sq. ft.520 Ten Point Lane, Cranberry Twp, PA 16066
MLS# 1739265Listed by: BERKSHIRE HATHAWAY THE PREFERRED REALTY - Open Sat, 12 to 3pmNew
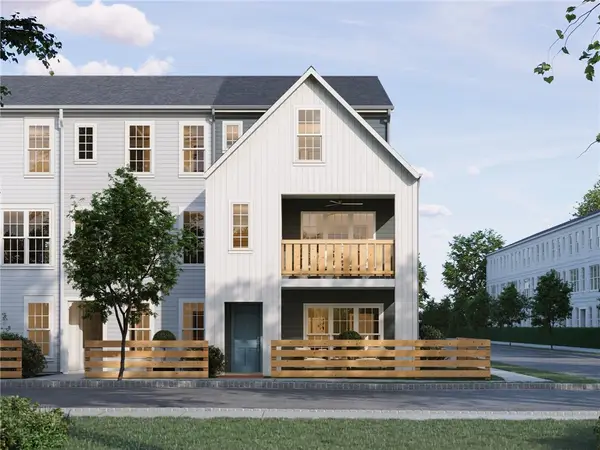 $499,990Active3 beds 4 baths2,104 sq. ft.
$499,990Active3 beds 4 baths2,104 sq. ft.321 Palisade Wy, Cranberry Twp, PA 16066
MLS# 1739248Listed by: CYGNET REAL ESTATE, INC. - Open Sat, 11am to 1pmNew
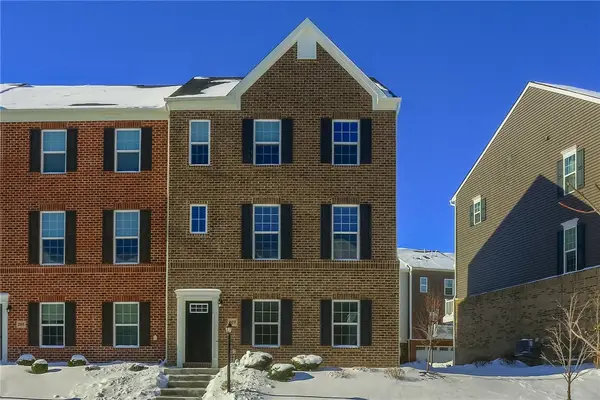 $400,000Active3 beds 3 baths
$400,000Active3 beds 3 baths207 Amon St, Cranberry Twp, PA 16066
MLS# 1738894Listed by: BERKSHIRE HATHAWAY THE PREFERRED REALTY

