210 Sandalwood Dr, Cranberry Township, PA 16066
Local realty services provided by:ERA Lechner & Associates, Inc.
Listed by:angela leslie
Office:berkshire hathaway the preferred realty
MLS#:1725611
Source:PA_WPN
Price summary
- Price:$274,900
- Price per sq. ft.:$234.96
About this home
This meticulously maintained ranch home offers a seamless, move-in-ready lifestyle just steps away from Haine Elementary & Middle School, as well as a short stroll to Graham Park. Fresh, neutral paint and new carpeting create a warm and inviting atmosphere throughout. The versatile den provides limitless possibilities—transform it into a fourth bedroom or open it up to enlarge the third bedroom. The powder room, originally a second full bathroom, retains all the plumbing needed to add a shower stall if desired.
Step outside to enjoy an extension of your living area on the outdoor patio, accessible through sliding doors from the dining room. The spacious concrete patio is ideal for outdoor dining, entertaining, or enjoying yard games. The oversized one-car garage offers ample storage space, while the home’s convenient location provides easy access to local shops and amenities, all within 3 miles of I-79 and the PA Turnpike. This residence beautifully combines comfort with convenience.
Contact an agent
Home facts
- Year built:1959
- Listing ID #:1725611
- Added:5 day(s) ago
- Updated:October 21, 2025 at 10:00 AM
Rooms and interior
- Bedrooms:3
- Total bathrooms:2
- Full bathrooms:1
- Half bathrooms:1
- Living area:1,170 sq. ft.
Heating and cooling
- Cooling:Central Air
- Heating:Gas
Structure and exterior
- Roof:Asphalt
- Year built:1959
- Building area:1,170 sq. ft.
- Lot area:0.29 Acres
Utilities
- Water:Public
Finances and disclosures
- Price:$274,900
- Price per sq. ft.:$234.96
- Tax amount:$2,027
New listings near 210 Sandalwood Dr
- New
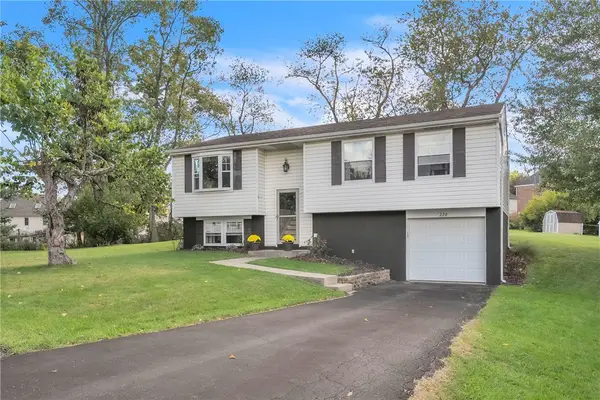 $345,000Active3 beds 2 baths
$345,000Active3 beds 2 baths220 Cameron Dr, Cranberry Twp, PA 16066
MLS# 1726369Listed by: COLDWELL BANKER REALTY - New
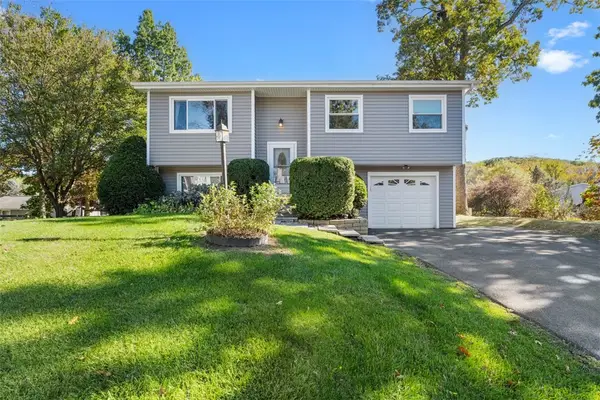 $290,000Active3 beds 1 baths
$290,000Active3 beds 1 baths102 Tangerine Terrace, Cranberry Twp, PA 16066
MLS# 1726046Listed by: BERKSHIRE HATHAWAY THE PREFERRED REALTY - New
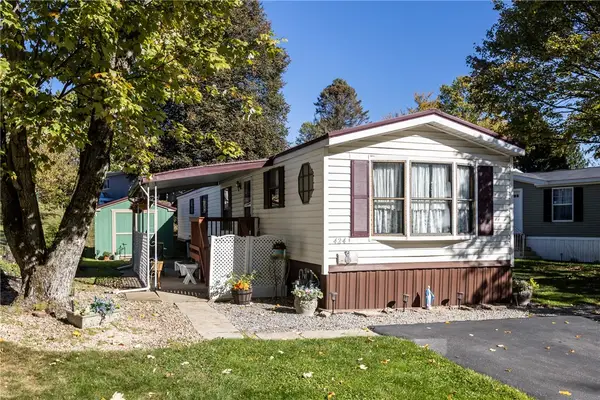 $39,900Active2 beds 1 baths
$39,900Active2 beds 1 baths424 Perry Cir, Cranberry Twp, PA 16066
MLS# 1725733Listed by: COLDWELL BANKER REALTY - New
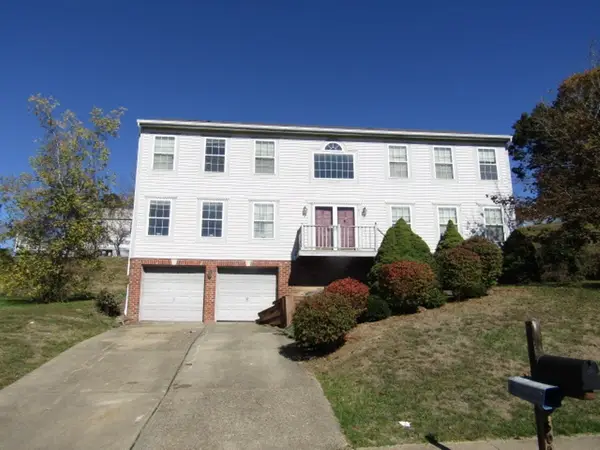 $349,900Active4 beds 3 baths3,120 sq. ft.
$349,900Active4 beds 3 baths3,120 sq. ft.607 Cassandra Dr, Cranberry Twp, PA 16066
MLS# 1725931Listed by: KELLER WILLIAMS REALTY - Open Sat, 11 to 1pmNew
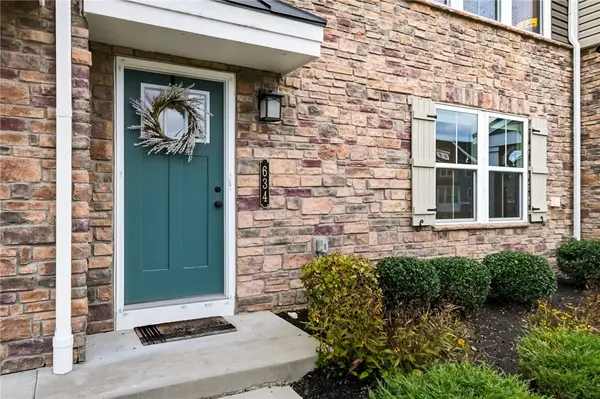 $374,900Active3 beds 3 baths1,761 sq. ft.
$374,900Active3 beds 3 baths1,761 sq. ft.634 Amarth, Cranberry Twp, PA 16066
MLS# 1725719Listed by: BERKSHIRE HATHAWAY THE PREFERRED REALTY - New
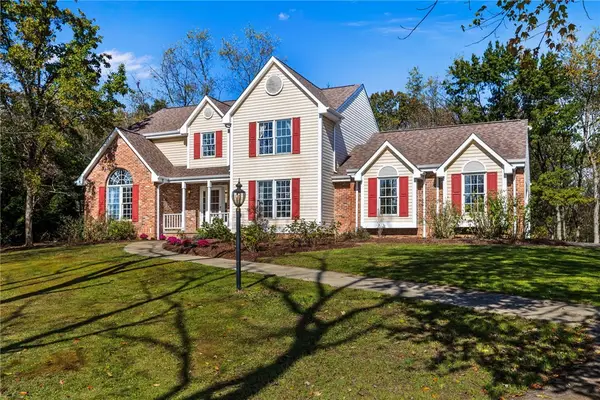 $619,900Active4 beds 4 baths2,682 sq. ft.
$619,900Active4 beds 4 baths2,682 sq. ft.562 Callery Rd, Cranberry Twp, PA 16066
MLS# 1725233Listed by: RE/MAX SELECT REALTY - New
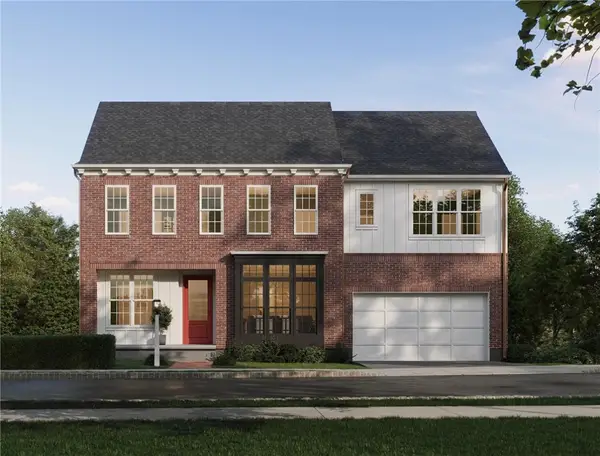 $729,990Active4 beds 3 baths2,915 sq. ft.
$729,990Active4 beds 3 baths2,915 sq. ft.102 Ramsgate Road #Glasgow, Cranberry Twp, PA 16066
MLS# 1725777Listed by: CYGNET REAL ESTATE, INC. - New
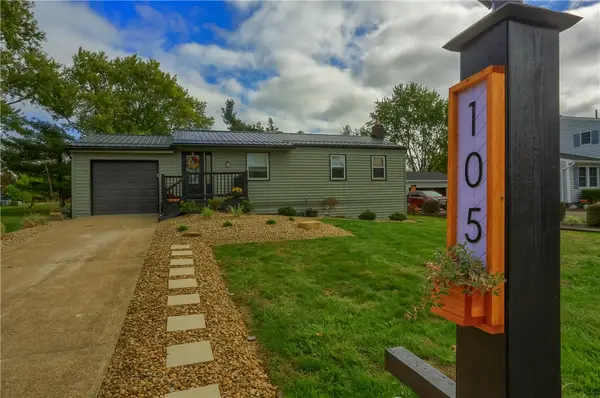 $400,000Active3 beds 2 baths
$400,000Active3 beds 2 baths105 Fox Run Rd, Cranberry Twp, PA 16066
MLS# 1725044Listed by: BERKSHIRE HATHAWAY THE PREFERRED REALTY - New
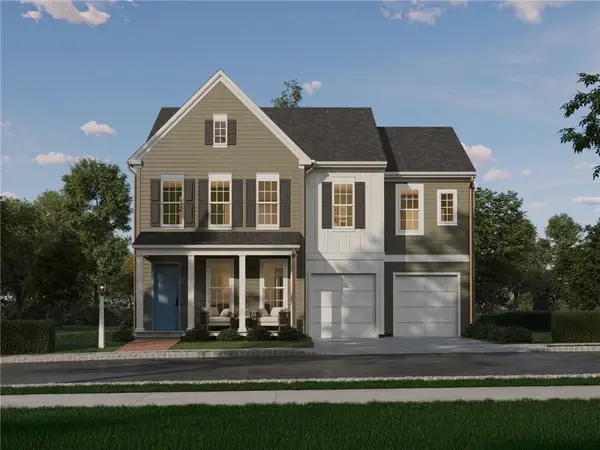 $735,990Active4 beds 3 baths3,424 sq. ft.
$735,990Active4 beds 3 baths3,424 sq. ft.102 Ramsgate Road #Orkney, Cranberry Twp, PA 16066
MLS# 1725758Listed by: CYGNET REAL ESTATE, INC.
