212 Meryton Lane, Cranberry Township, PA 16066
Local realty services provided by:ERA Lechner & Associates, Inc.
Listed by: michele van balen
Office: piatt sotheby's international realty
MLS#:1718548
Source:PA_WPN
Price summary
- Price:$1,796,300
- Price per sq. ft.:$315.14
- Monthly HOA dues:$35
About this home
Stunning four-bedroom, four-and-a-half-bath home in desirable Wakefield Estates! This thoughtfully designed residence showcases a two-story family room with a fireplace and a gourmet kitchen with an oversized island, stainless steel appliances, ample cabinetry, casual dining space with access to the back deck. A mudroom with a dog wash adds everyday convenience. Retreat to the luxurious primary suite with a custom spa-inspired bath. The finished lower level offers heated floors, a gym, a game room, and a stylish bar with garage doors opening to the patio, perfect for entertaining during the summer. Step outside to an exceptional outdoor oasis featuring a swim spa, lap pool, fireplace, water feature, and immaculate landscaping. Complete with a four-car garage with extra storage. Located in the Seneca Valley School District, close to Cranberry Highlands Golf Course, amenities on Route 19, and minutes to the PA Turnpike/1-79 for a quick commute.
Contact an agent
Home facts
- Year built:2014
- Listing ID #:1718548
- Added:167 day(s) ago
- Updated:February 10, 2026 at 10:38 AM
Rooms and interior
- Bedrooms:4
- Total bathrooms:5
- Full bathrooms:4
- Half bathrooms:1
- Living area:5,700 sq. ft.
Heating and cooling
- Cooling:Central Air
- Heating:Gas
Structure and exterior
- Roof:Asphalt
- Year built:2014
- Building area:5,700 sq. ft.
- Lot area:1.26 Acres
Utilities
- Water:Public
Finances and disclosures
- Price:$1,796,300
- Price per sq. ft.:$315.14
- Tax amount:$13,967
New listings near 212 Meryton Lane
- Open Thu, 4 to 6pmNew
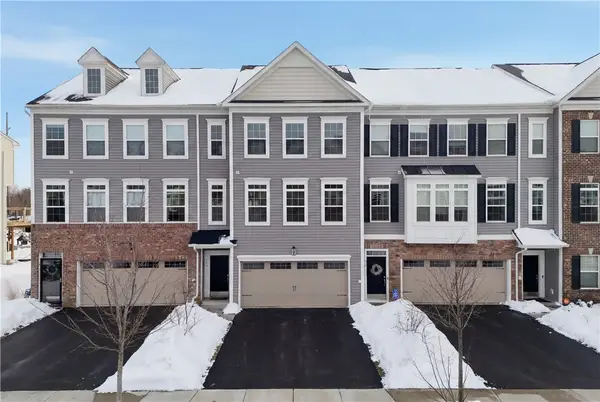 $375,000Active3 beds 3 baths1,965 sq. ft.
$375,000Active3 beds 3 baths1,965 sq. ft.213 Eagle Dr, Cranberry Twp, PA 16066
MLS# 1739525Listed by: COLDWELL BANKER REALTY - New
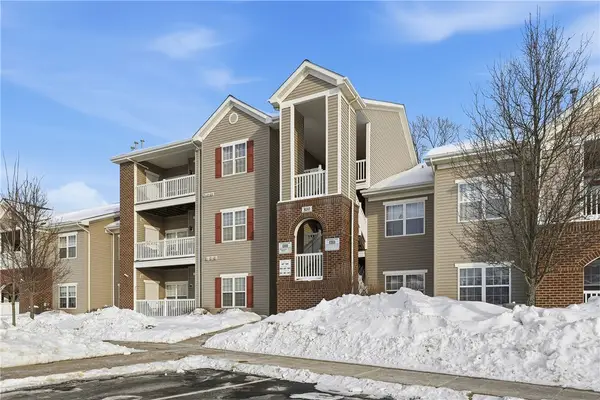 $235,000Active2 beds 2 baths1,089 sq. ft.
$235,000Active2 beds 2 baths1,089 sq. ft.802 Stockton Rdg, Cranberry Twp, PA 16066
MLS# 1739495Listed by: COLDWELL BANKER REALTY - Open Sun, 1 to 3pmNew
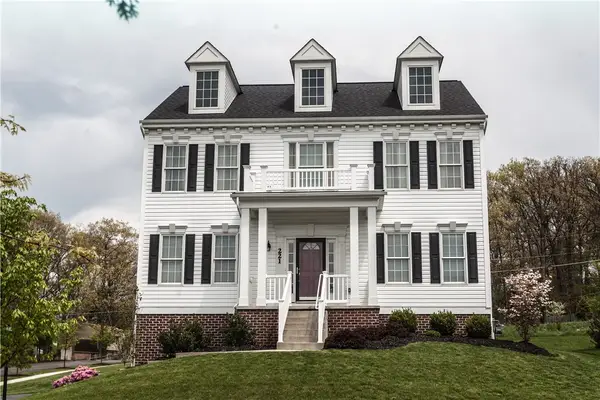 $725,000Active4 beds 4 baths3,360 sq. ft.
$725,000Active4 beds 4 baths3,360 sq. ft.221 Strawberry Circle, Cranberry Twp, PA 16066
MLS# 1739403Listed by: COLDWELL BANKER REALTY - Open Sun, 12 to 2pmNew
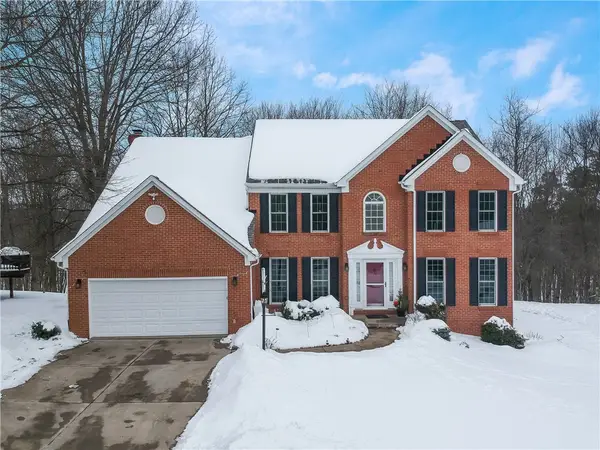 $550,000Active5 beds 4 baths
$550,000Active5 beds 4 baths704 Helen Court, Cranberry Twp, PA 16066
MLS# 1739420Listed by: BERKSHIRE HATHAWAY THE PREFERRED REALTY - Open Sun, 12 to 3pmNew
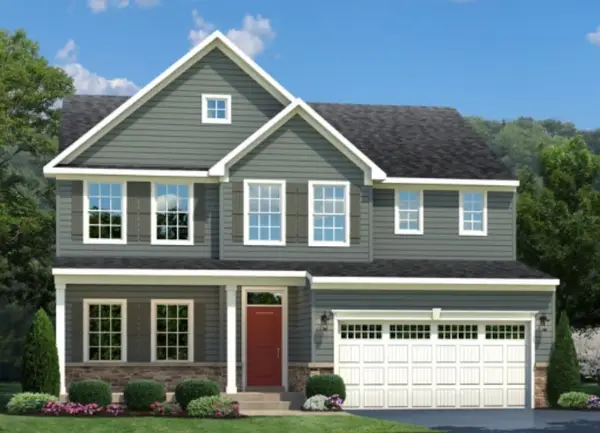 $589,990Active5 beds 4 baths4,010 sq. ft.
$589,990Active5 beds 4 baths4,010 sq. ft.106 Kelron Drive, Jackson Twp, PA 16066
MLS# 1739256Listed by: RYAN HOMES (NVR INC.) - Open Sat, 12 to 3pmNew
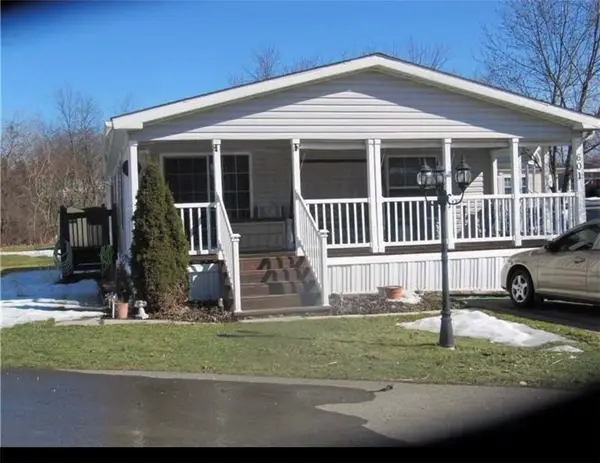 $72,000Active3 beds 2 baths1,200 sq. ft.
$72,000Active3 beds 2 baths1,200 sq. ft.601 Country Vue Ct, Cranberry Twp, PA 16066
MLS# 1739290Listed by: MARS REAL ESTATE SERVICE, INC. 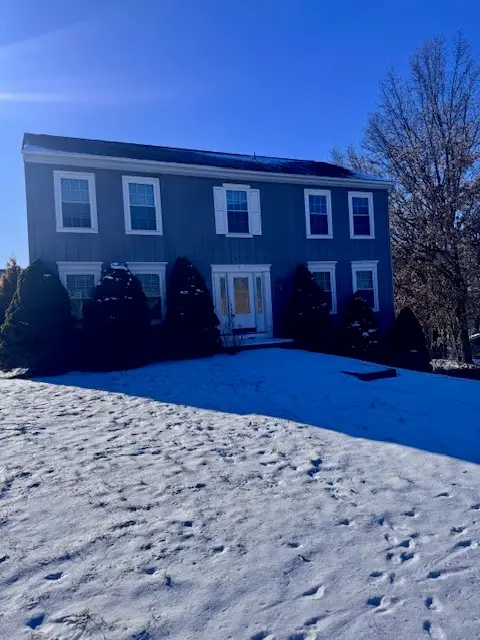 $349,900Pending4 beds 3 baths2,160 sq. ft.
$349,900Pending4 beds 3 baths2,160 sq. ft.441 Monmouth Dr, Cranberry Twp, PA 16066
MLS# 1739254Listed by: MILESTONE REALTY- Open Sun, 12 to 2pmNew
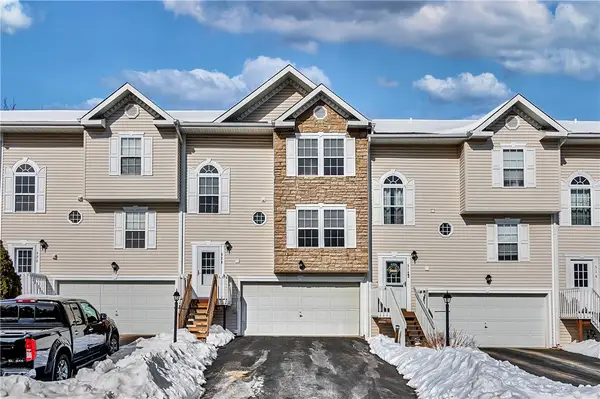 $289,900Active3 beds 3 baths1,392 sq. ft.
$289,900Active3 beds 3 baths1,392 sq. ft.520 Ten Point Lane, Cranberry Twp, PA 16066
MLS# 1739265Listed by: BERKSHIRE HATHAWAY THE PREFERRED REALTY - Open Sat, 12 to 3pmNew
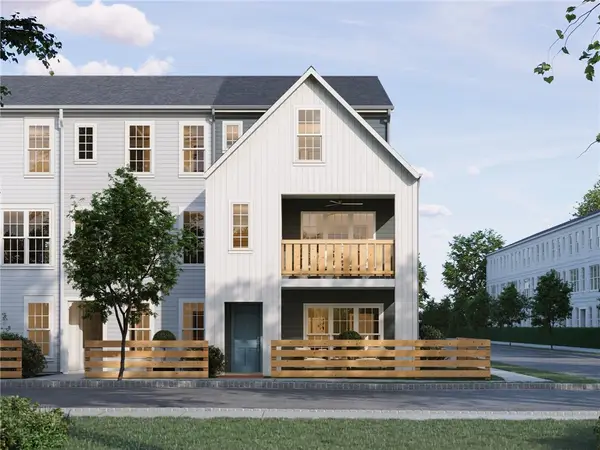 $499,990Active3 beds 4 baths2,104 sq. ft.
$499,990Active3 beds 4 baths2,104 sq. ft.321 Palisade Wy, Cranberry Twp, PA 16066
MLS# 1739248Listed by: CYGNET REAL ESTATE, INC. - Open Sat, 11am to 1pmNew
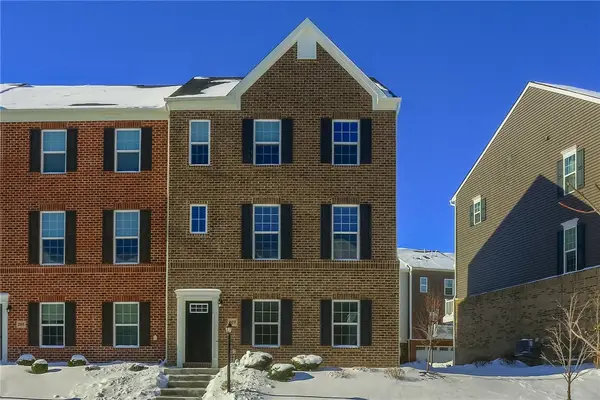 $400,000Active3 beds 3 baths
$400,000Active3 beds 3 baths207 Amon St, Cranberry Twp, PA 16066
MLS# 1738894Listed by: BERKSHIRE HATHAWAY THE PREFERRED REALTY

