222 Amon St, Cranberry Twp, PA 16066
Local realty services provided by:ERA Lechner & Associates, Inc.
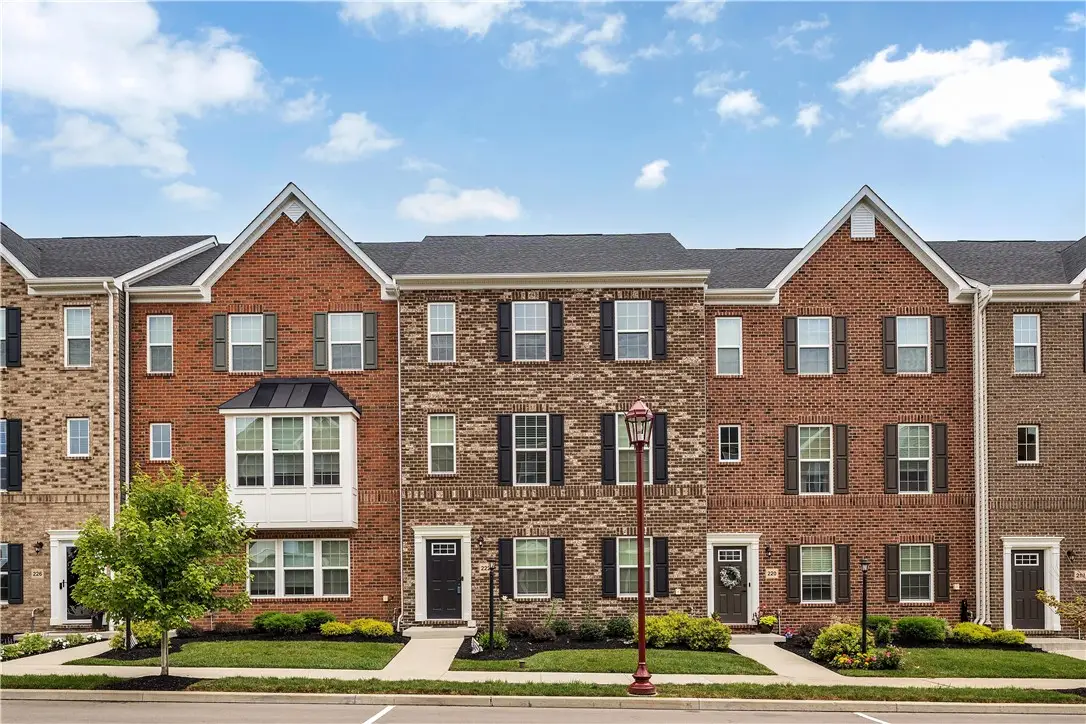
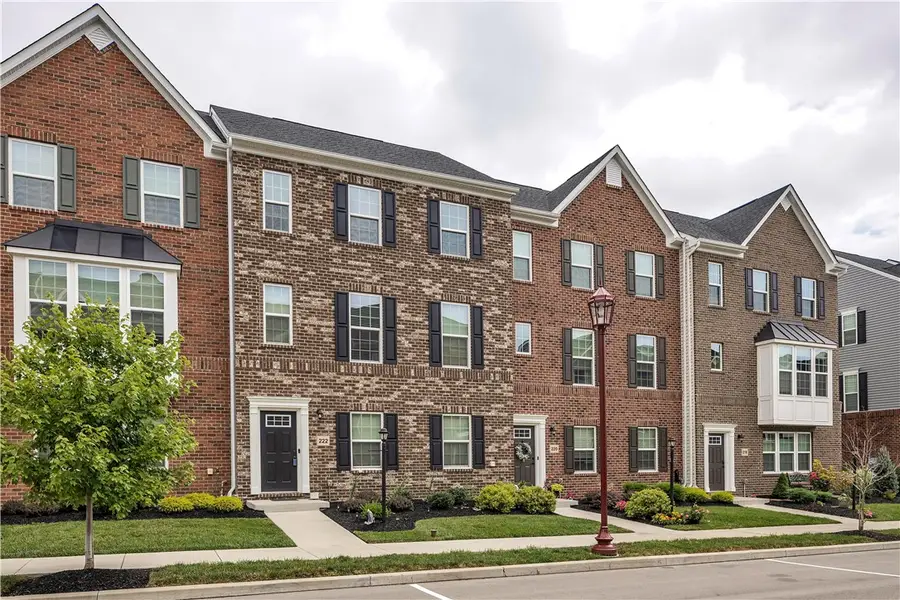
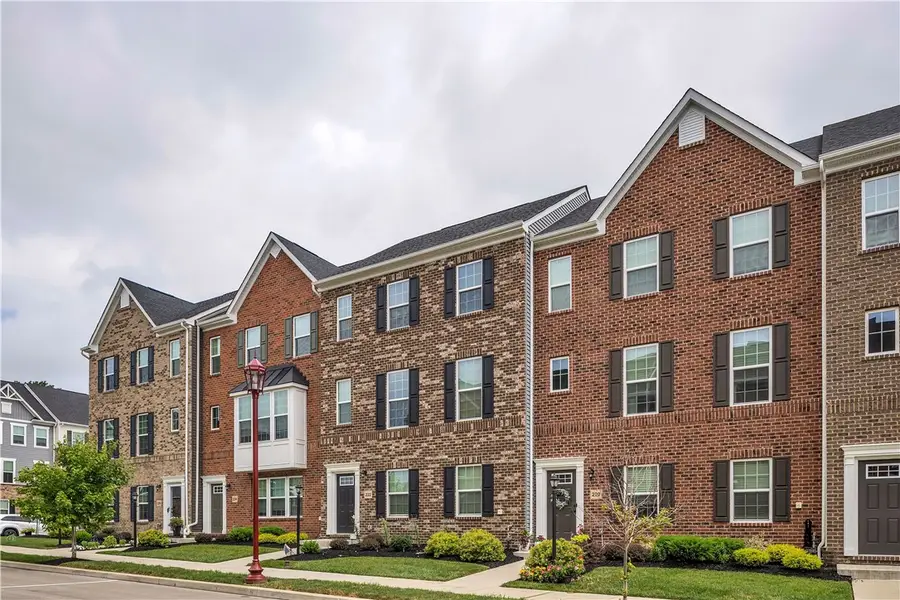
Upcoming open houses
- Sat, Aug 1611:00 am - 01:00 pm
Listed by:georgie smigel of the georgie smigel grp
Office:coldwell banker realty
MLS#:1710540
Source:PA_WPN
Price summary
- Price:$389,900
- Price per sq. ft.:$218.92
- Monthly HOA dues:$171
About this home
Move right into this brick-faced townhome, and enjoy the convenience of the parking spaces in front of unit, rear drive and garage entry. Not all units have both! No need for gym membership at Park Place: enjoy the clubhouse with rentable party space, pool, fitness center, golf simulator and more! All lawn care, mulching and sidewalk snow removal included. Enter this immaculate, upgraded Wexford-style townhome and step into a finished lower-level office/family room with upgraded carpet and recessed lights. Wood steps lead to the first floor. The open floorplan includes a kitchen with upgraded espresso-glazed ivory cabinets, a contrasting quartz-topped center island and counters, decorative tile backsplash, custom built pantry with crown moulding, wood-like laminate floor, stainless appliances including a six-burner gas stove and a door to the Trex deck. The kitchen is fully open to a great room boasting wood-like laminate, trendy fan and recessed lights. Wood steps lead to the primary suite with a large walk-in closet and private bath including dual basins, showerheads, custom cabinets and a ceramic floor. The hall bath has custom cabinets and ceramic floor. Second-floor laundry with washer and dryer. Contact GEORGIE SMIGEL at 412-638-6258 or georgie.smigel@pittsburghmoves.com for more information or to schedule an appointment today.
Contact an agent
Home facts
- Year built:2021
- Listing Id #:1710540
- Added:36 day(s) ago
- Updated:August 11, 2025 at 03:11 PM
Rooms and interior
- Bedrooms:3
- Total bathrooms:3
- Full bathrooms:2
- Half bathrooms:1
- Living area:1,781 sq. ft.
Heating and cooling
- Cooling:Central Air
- Heating:Gas
Structure and exterior
- Roof:Asphalt
- Year built:2021
- Building area:1,781 sq. ft.
- Lot area:0.04 Acres
Utilities
- Water:Public
Finances and disclosures
- Price:$389,900
- Price per sq. ft.:$218.92
- Tax amount:$3,715
New listings near 222 Amon St
- New
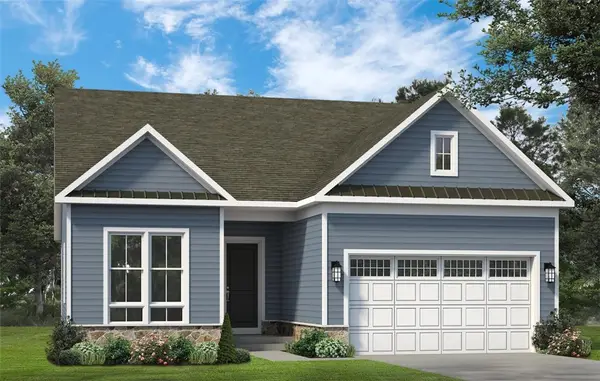 $547,266Active2 beds 2 baths1,700 sq. ft.
$547,266Active2 beds 2 baths1,700 sq. ft.Lot 233 Joyce Court, Baden, PA 15005
MLS# 1716527Listed by: FOXLANE HOMES AT PITTSBURGH, LLC - Open Sun, 12 to 2pmNew
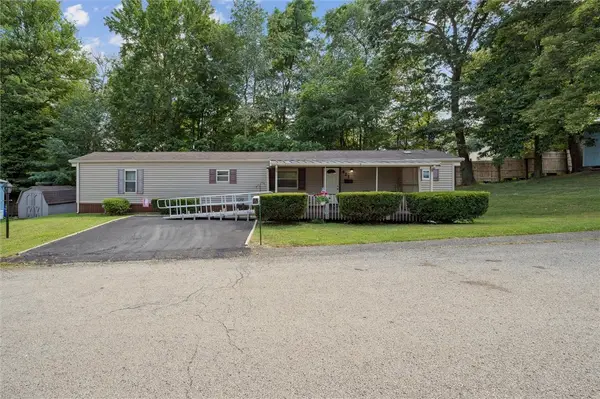 $75,000Active3 beds 2 baths
$75,000Active3 beds 2 baths421 Perry Cir, Cranberry Twp, PA 16066
MLS# 1716429Listed by: BERKSHIRE HATHAWAY THE PREFERRED REALTY - Open Sat, 1 to 3pmNew
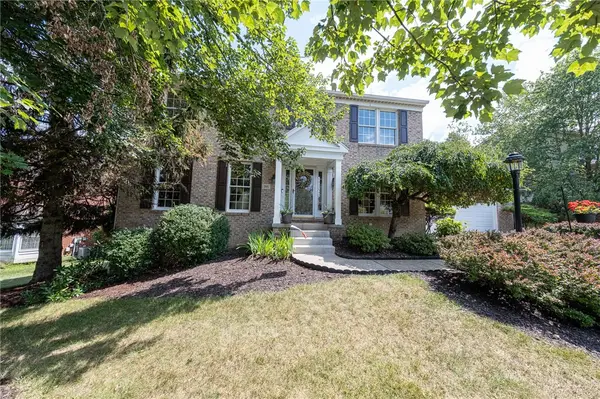 $510,000Active4 beds 3 baths2,128 sq. ft.
$510,000Active4 beds 3 baths2,128 sq. ft.366 Valerie Dr, Cranberry Twp, PA 16066
MLS# 1716238Listed by: BERKSHIRE HATHAWAY THE PREFERRED REALTY - Open Sun, 1 to 3pmNew
 $389,900Active3 beds 3 baths1,891 sq. ft.
$389,900Active3 beds 3 baths1,891 sq. ft.515 Captain Lee Boss Way, Cranberry Twp, PA 16066
MLS# 1716386Listed by: ACHIEVE REALTY, INC. - New
 $529,900Active3 beds 4 baths
$529,900Active3 beds 4 baths300 Trafalgar Sq, Cranberry Twp, PA 16066
MLS# 1715991Listed by: RE/MAX SELECT REALTY - Open Sun, 1 to 3pmNew
 $480,000Active2 beds 2 baths1,753 sq. ft.
$480,000Active2 beds 2 baths1,753 sq. ft.2032 Clerkenwell Ln, Cranberry Twp, PA 16066
MLS# 1714864Listed by: BERKSHIRE HATHAWAY THE PREFERRED REALTY - Open Sat, 11am to 1pmNew
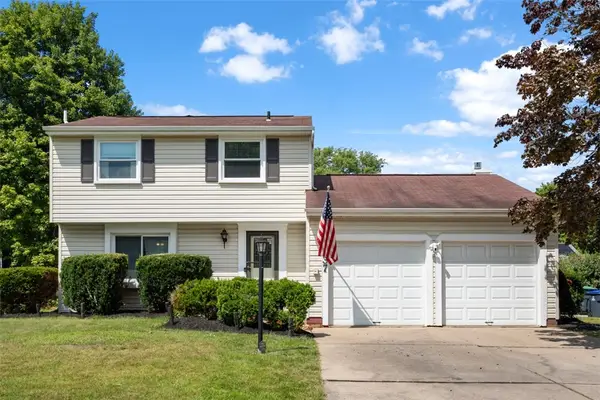 $345,000Active3 beds 2 baths1,428 sq. ft.
$345,000Active3 beds 2 baths1,428 sq. ft.137 Mcdonald Dr, Cranberry Twp, PA 16066
MLS# 1716131Listed by: RE/MAX SELECT REALTY - New
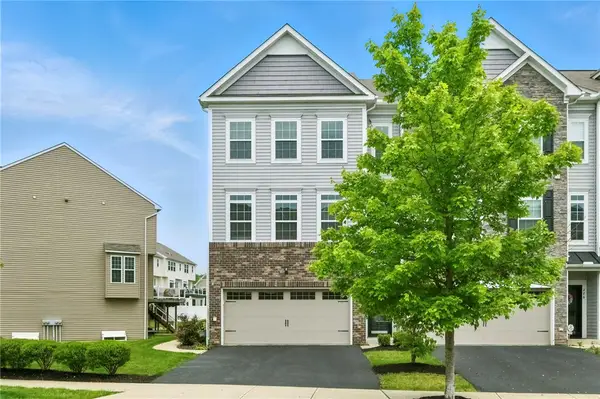 $434,900Active3 beds 3 baths1,870 sq. ft.
$434,900Active3 beds 3 baths1,870 sq. ft.228 Eagle Drive, Cranberry Twp, PA 16066
MLS# 1716046Listed by: COMPASS PENNSYLVANIA, LLC - Open Sun, 1 to 3pm
 $585,000Pending2 beds 2 baths1,992 sq. ft.
$585,000Pending2 beds 2 baths1,992 sq. ft.218 Brookside Drive, Cranberry Twp, PA 16066
MLS# 1714855Listed by: BERKSHIRE HATHAWAY THE PREFERRED REALTY - Open Sat, 1 to 3pmNew
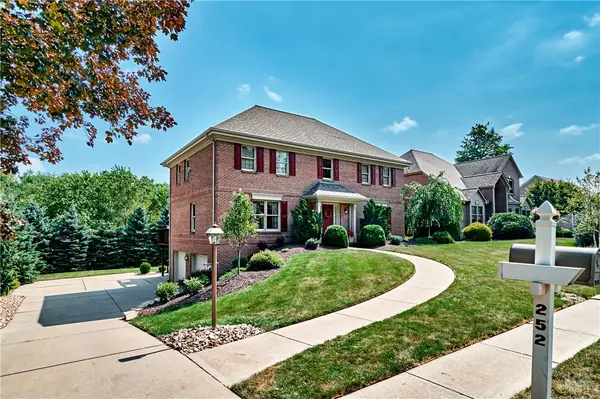 $649,900Active4 beds 4 baths2,760 sq. ft.
$649,900Active4 beds 4 baths2,760 sq. ft.252 Elmhurst Cir, Cranberry Twp, PA 16066
MLS# 1715774Listed by: RE/MAX SELECT REALTY
