33 Ashford Dr, Cranberry Twp, PA 16066
Local realty services provided by:ERA Lechner & Associates, Inc.
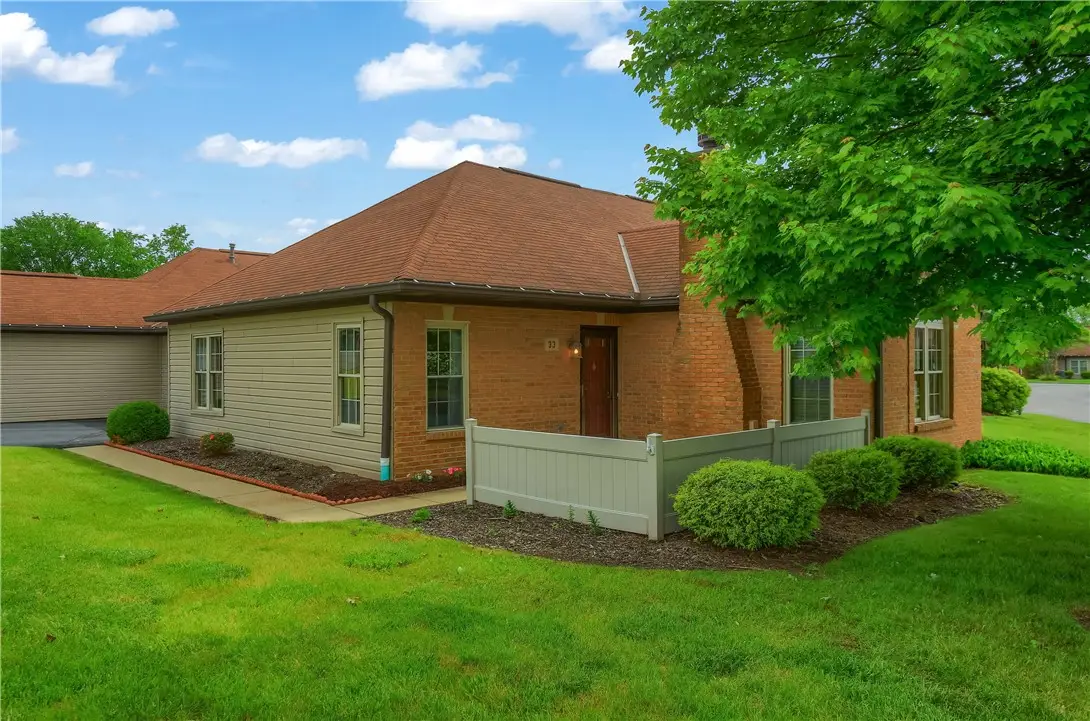


Listed by:christine wilson
Office:compass pennsylvania, llc.
MLS#:1709489
Source:PA_WPN
Price summary
- Price:$290,000
- Price per sq. ft.:$279.65
- Monthly HOA dues:$345
About this home
If you are looking for effortless low-maintenance living in a prime location, look no further than this exquisite patio home. Nestled discreetly, this residence offers a serene patio, generously sized rooms & smart design.The expansive living room basks in natural light,graced by a soaring cathedral ceiling, chic newer LVP flooring, and a cozy gas fireplace. Flowing seamlessly from the living room is the sizeable dining room where guests can enjoy family gatherings. The functional kitchen showcases bright backsplash,cabinetry, newer SS appliances, granite counters. The laundry area w/storage shelving adds to the ease of one-level living. Two spacious bedrooms on the main level provide ample closets, complemented by full bath w/shower, plus a guest powder room. Positioned ideally across the street from the community center, residents can enjoy access to the pool,private clubhouse, and extra guest parking. Complete w/patio provides quiet relaxation at your new home!
Contact an agent
Home facts
- Year built:1990
- Listing Id #:1709489
- Added:44 day(s) ago
- Updated:August 01, 2025 at 04:50 PM
Rooms and interior
- Bedrooms:2
- Total bathrooms:2
- Full bathrooms:1
- Half bathrooms:1
- Living area:1,037 sq. ft.
Heating and cooling
- Cooling:Central Air, Electric
- Heating:Gas
Structure and exterior
- Roof:Asphalt
- Year built:1990
- Building area:1,037 sq. ft.
- Lot area:0.04 Acres
Utilities
- Water:Public
Finances and disclosures
- Price:$290,000
- Price per sq. ft.:$279.65
- Tax amount:$3,155
New listings near 33 Ashford Dr
- New
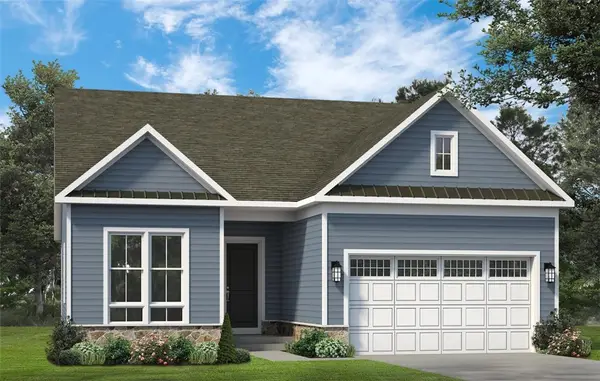 $547,266Active2 beds 2 baths1,700 sq. ft.
$547,266Active2 beds 2 baths1,700 sq. ft.Lot 233 Joyce Court, Baden, PA 15005
MLS# 1716527Listed by: FOXLANE HOMES AT PITTSBURGH, LLC - Open Sun, 12 to 2pmNew
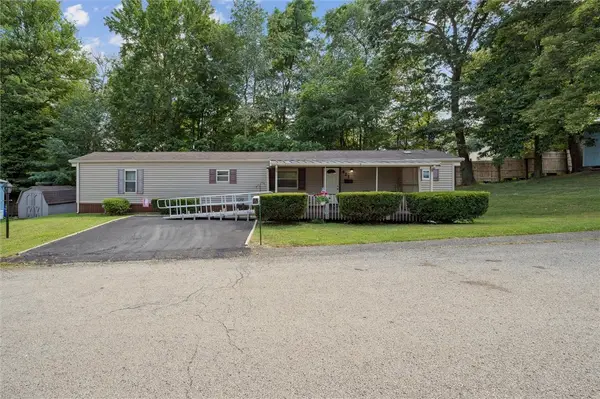 $75,000Active3 beds 2 baths
$75,000Active3 beds 2 baths421 Perry Cir, Cranberry Twp, PA 16066
MLS# 1716429Listed by: BERKSHIRE HATHAWAY THE PREFERRED REALTY - Open Sat, 1 to 3pmNew
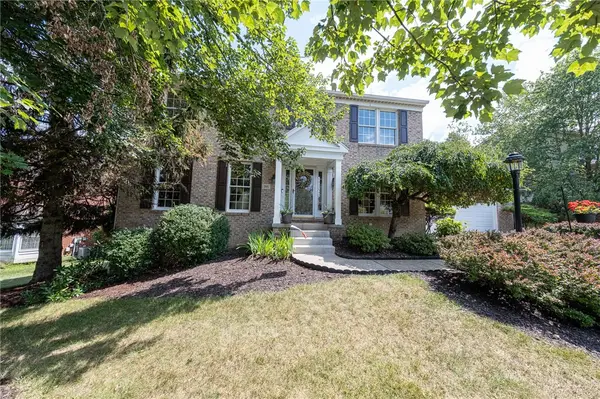 $510,000Active4 beds 3 baths2,128 sq. ft.
$510,000Active4 beds 3 baths2,128 sq. ft.366 Valerie Dr, Cranberry Twp, PA 16066
MLS# 1716238Listed by: BERKSHIRE HATHAWAY THE PREFERRED REALTY - Open Sun, 1 to 3pmNew
 $389,900Active3 beds 3 baths1,891 sq. ft.
$389,900Active3 beds 3 baths1,891 sq. ft.515 Captain Lee Boss Way, Cranberry Twp, PA 16066
MLS# 1716386Listed by: ACHIEVE REALTY, INC. - New
 $529,900Active3 beds 4 baths
$529,900Active3 beds 4 baths300 Trafalgar Sq, Cranberry Twp, PA 16066
MLS# 1715991Listed by: RE/MAX SELECT REALTY - Open Sun, 1 to 3pmNew
 $480,000Active2 beds 2 baths1,753 sq. ft.
$480,000Active2 beds 2 baths1,753 sq. ft.2032 Clerkenwell Ln, Cranberry Twp, PA 16066
MLS# 1714864Listed by: BERKSHIRE HATHAWAY THE PREFERRED REALTY - Open Sat, 11am to 1pmNew
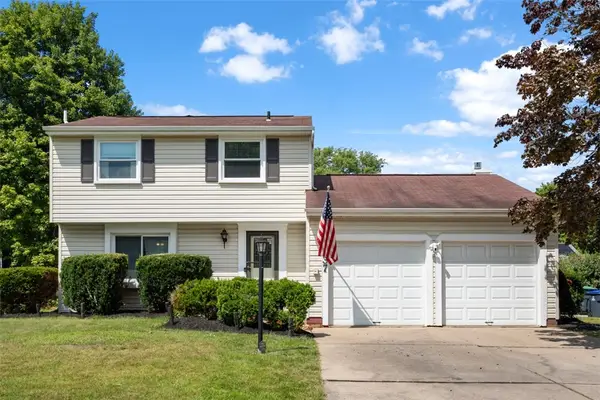 $345,000Active3 beds 2 baths1,428 sq. ft.
$345,000Active3 beds 2 baths1,428 sq. ft.137 Mcdonald Dr, Cranberry Twp, PA 16066
MLS# 1716131Listed by: RE/MAX SELECT REALTY - New
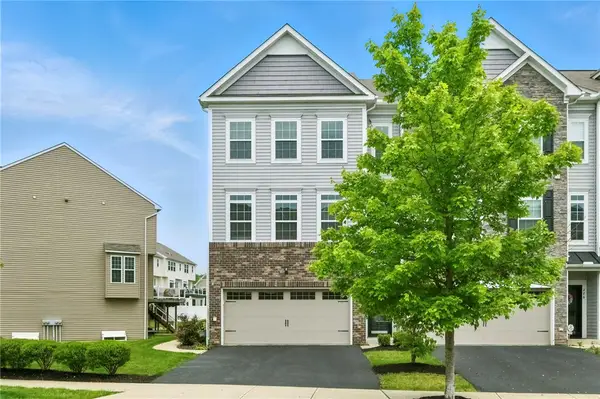 $434,900Active3 beds 3 baths1,870 sq. ft.
$434,900Active3 beds 3 baths1,870 sq. ft.228 Eagle Drive, Cranberry Twp, PA 16066
MLS# 1716046Listed by: COMPASS PENNSYLVANIA, LLC - Open Sun, 1 to 3pm
 $585,000Pending2 beds 2 baths1,992 sq. ft.
$585,000Pending2 beds 2 baths1,992 sq. ft.218 Brookside Drive, Cranberry Twp, PA 16066
MLS# 1714855Listed by: BERKSHIRE HATHAWAY THE PREFERRED REALTY - Open Sat, 1 to 3pmNew
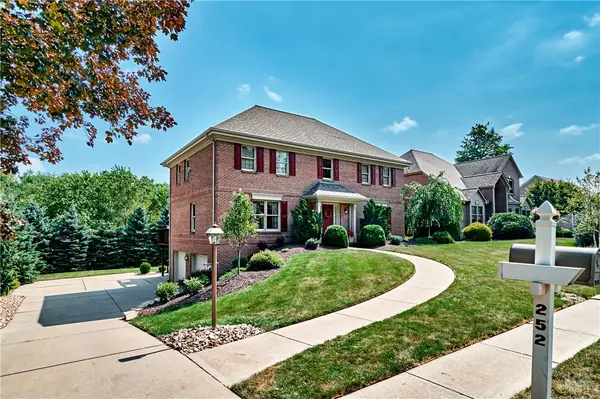 $649,900Active4 beds 4 baths2,760 sq. ft.
$649,900Active4 beds 4 baths2,760 sq. ft.252 Elmhurst Cir, Cranberry Twp, PA 16066
MLS# 1715774Listed by: RE/MAX SELECT REALTY
