3500 Unionville Road #Andover, Cranberry Township, PA 16066
Local realty services provided by:ERA Johnson Real Estate, Inc.
3500 Unionville Road #Andover,Cranberry Twp, PA 16066
$617,990
- 3 Beds
- 3 Baths
- 2,281 sq. ft.
- Single family
- Active
Listed by: thomas despard
Office: cygnet real estate, inc.
MLS#:1711322
Source:PA_WPN
Price summary
- Price:$617,990
- Price per sq. ft.:$270.93
About this home
Explore the Andover floorplan, offering first-floor living and timeless charm in Pittsburgh’s newest neighborhood, Brookvue. Starting at 2,281 - 3,267 sq ft, this home features 3 - 6 bedrooms, 2.5 - 5 baths, and flexible living spaces. Enjoy 9’ ceilings, luxury vinyl plank flooring, and a bright, open layout. The main level includes a great room, dining area, and chef-inspired kitchen with a large island, tile backsplash, and walk-in pantry. A first-floor primary suite and boot room come standard, with an option for a second main-level bedroom. Upstairs offers two more bedrooms, a full bath, and a game room. Select square footage, alternate bath layouts, and designer finishes. The lower level adds even more potential—perfect for extra living space, a bedroom, or a home bar. Nestled into the northern landscape of Cranberry Twp in the Ehrman Crest Elementary & Middle School of the Seneca Valley Schools, Brookvue includes preserved spaces, gathering places, walks and trails, & TerraPark.
Contact an agent
Home facts
- Year built:2025
- Listing ID #:1711322
- Added:213 day(s) ago
- Updated:February 11, 2026 at 01:06 AM
Rooms and interior
- Bedrooms:3
- Total bathrooms:3
- Full bathrooms:2
- Half bathrooms:1
- Living area:2,281 sq. ft.
Heating and cooling
- Cooling:Central Air
- Heating:Gas
Structure and exterior
- Roof:Composition
- Year built:2025
- Building area:2,281 sq. ft.
- Lot area:0.15 Acres
Utilities
- Water:Public
Finances and disclosures
- Price:$617,990
- Price per sq. ft.:$270.93
New listings near 3500 Unionville Road #Andover
- Open Thu, 4 to 6pmNew
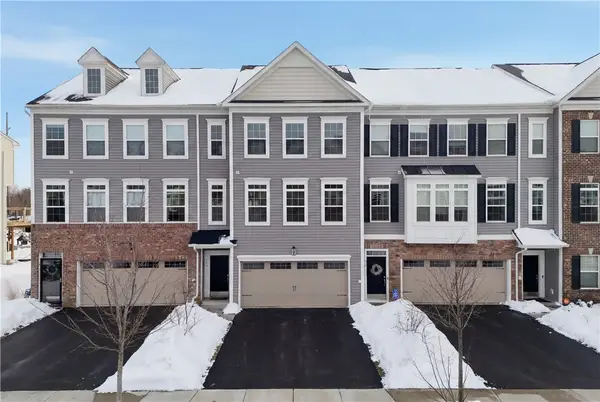 $375,000Active3 beds 3 baths1,965 sq. ft.
$375,000Active3 beds 3 baths1,965 sq. ft.213 Eagle Dr, Cranberry Twp, PA 16066
MLS# 1739525Listed by: COLDWELL BANKER REALTY - New
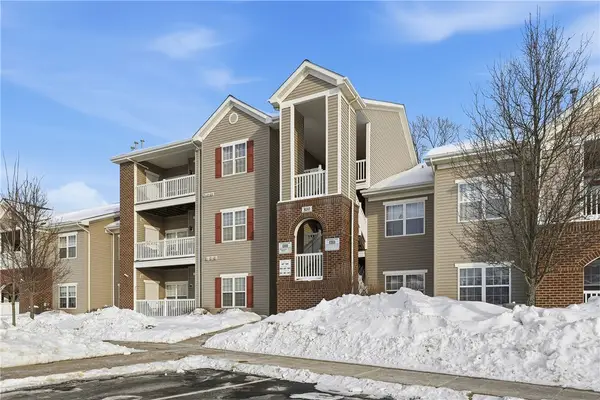 $235,000Active2 beds 2 baths1,089 sq. ft.
$235,000Active2 beds 2 baths1,089 sq. ft.802 Stockton Rdg, Cranberry Twp, PA 16066
MLS# 1739495Listed by: COLDWELL BANKER REALTY - Open Sun, 1 to 3pmNew
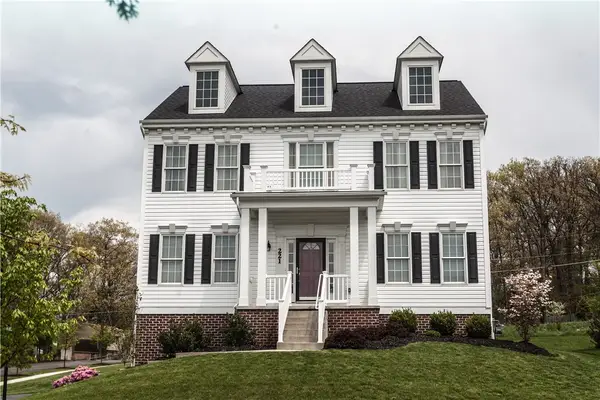 $725,000Active4 beds 4 baths3,360 sq. ft.
$725,000Active4 beds 4 baths3,360 sq. ft.221 Strawberry Circle, Cranberry Twp, PA 16066
MLS# 1739403Listed by: COLDWELL BANKER REALTY - Open Sun, 12 to 2pmNew
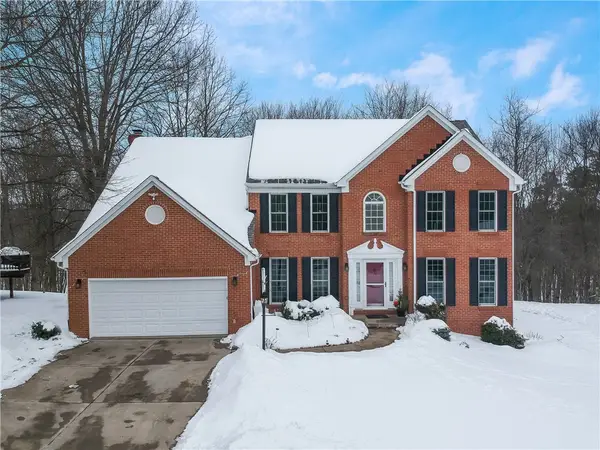 $550,000Active5 beds 4 baths
$550,000Active5 beds 4 baths704 Helen Court, Cranberry Twp, PA 16066
MLS# 1739420Listed by: BERKSHIRE HATHAWAY THE PREFERRED REALTY - Open Sun, 12 to 3pmNew
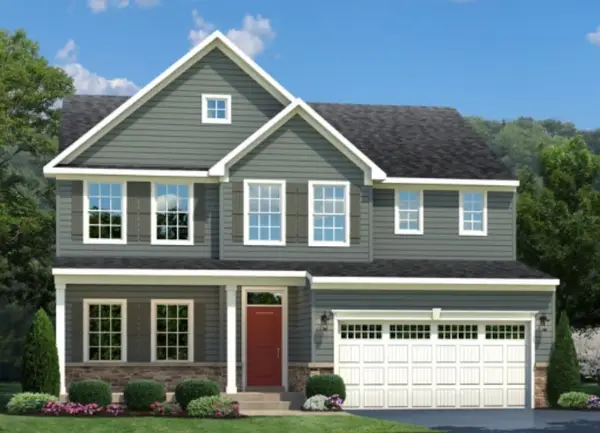 $589,990Active5 beds 4 baths4,010 sq. ft.
$589,990Active5 beds 4 baths4,010 sq. ft.106 Kelron Drive, Jackson Twp, PA 16066
MLS# 1739256Listed by: RYAN HOMES (NVR INC.) - Open Sat, 12 to 3pmNew
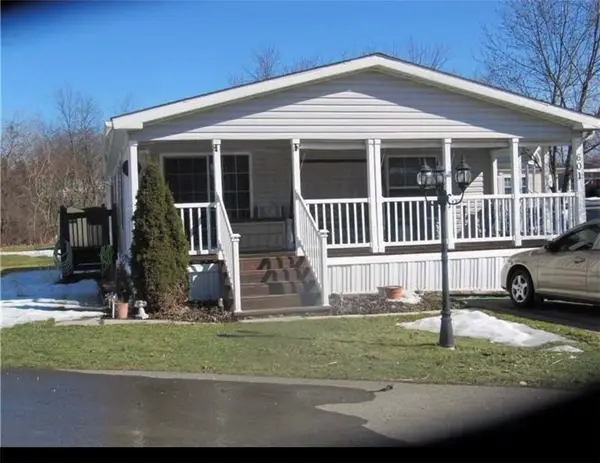 $72,000Active3 beds 2 baths1,200 sq. ft.
$72,000Active3 beds 2 baths1,200 sq. ft.601 Country Vue Ct, Cranberry Twp, PA 16066
MLS# 1739290Listed by: MARS REAL ESTATE SERVICE, INC. 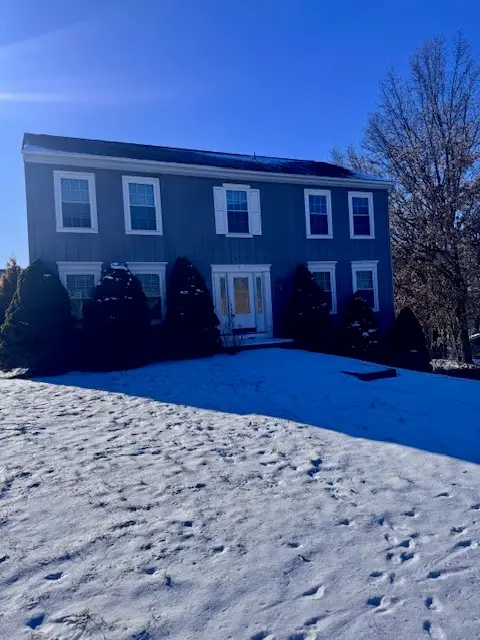 $349,900Pending4 beds 3 baths2,160 sq. ft.
$349,900Pending4 beds 3 baths2,160 sq. ft.441 Monmouth Dr, Cranberry Twp, PA 16066
MLS# 1739254Listed by: MILESTONE REALTY- Open Sun, 12 to 2pmNew
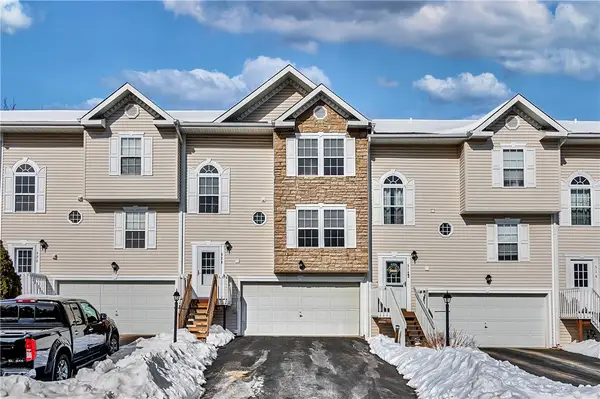 $289,900Active3 beds 3 baths1,392 sq. ft.
$289,900Active3 beds 3 baths1,392 sq. ft.520 Ten Point Lane, Cranberry Twp, PA 16066
MLS# 1739265Listed by: BERKSHIRE HATHAWAY THE PREFERRED REALTY - Open Sat, 12 to 3pmNew
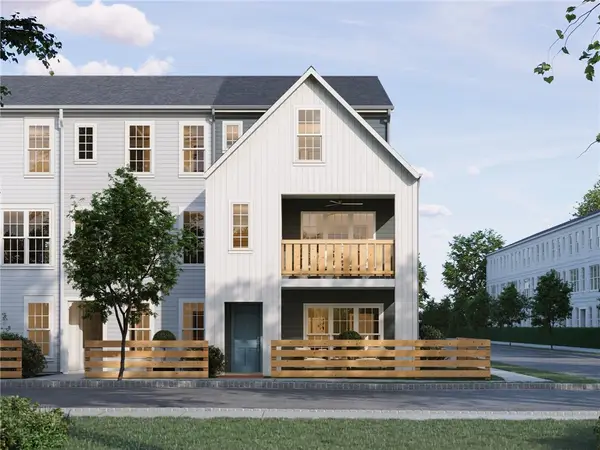 $499,990Active3 beds 4 baths2,104 sq. ft.
$499,990Active3 beds 4 baths2,104 sq. ft.321 Palisade Wy, Cranberry Twp, PA 16066
MLS# 1739248Listed by: CYGNET REAL ESTATE, INC. - Open Sat, 11am to 1pmNew
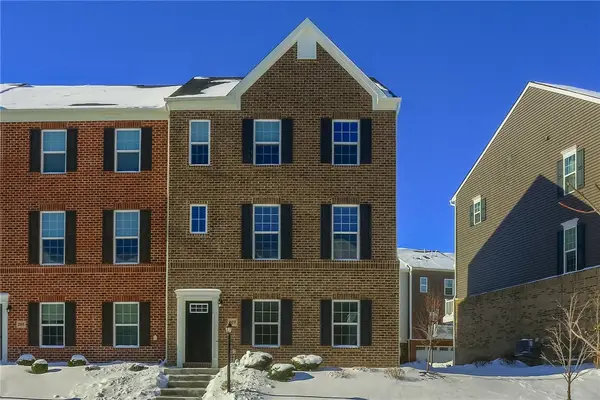 $400,000Active3 beds 3 baths
$400,000Active3 beds 3 baths207 Amon St, Cranberry Twp, PA 16066
MLS# 1738894Listed by: BERKSHIRE HATHAWAY THE PREFERRED REALTY

