374 Central Drive, Cranberry Twp, PA 16066
Local realty services provided by:ERA Lechner & Associates, Inc.
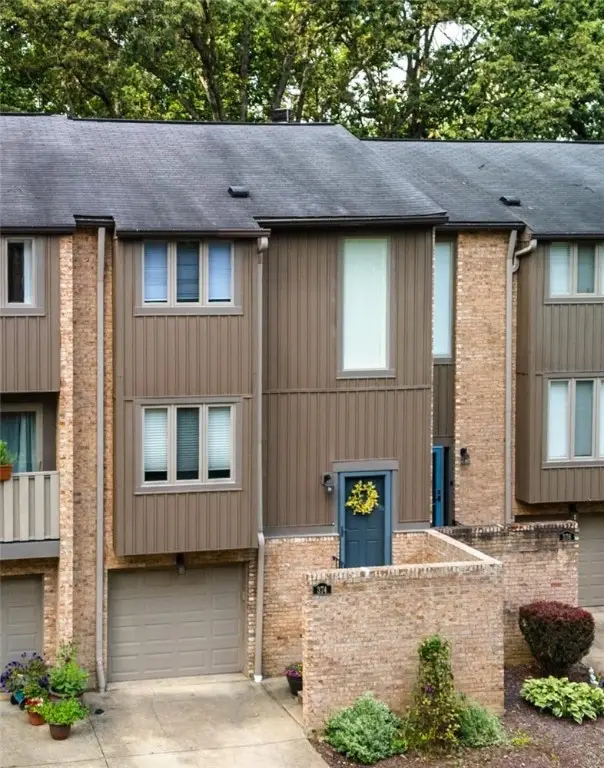

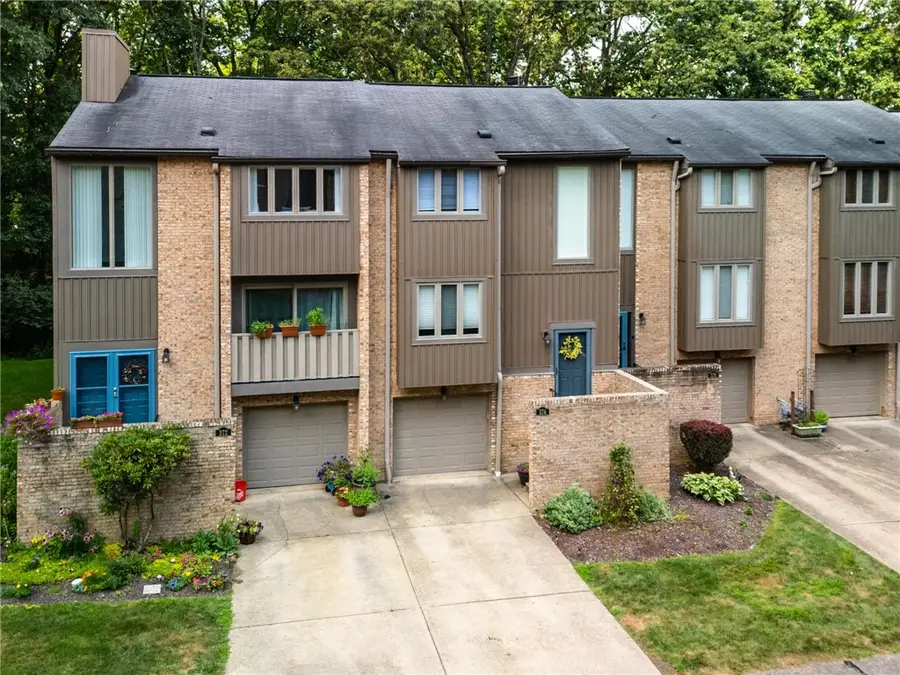
374 Central Drive,Cranberry Twp, PA 16066
$255,000
- 2 Beds
- 2 Baths
- 1,540 sq. ft.
- Condominium
- Pending
Listed by:heather linz
Office:coldwell banker realty
MLS#:1713299
Source:PA_WPN
Price summary
- Price:$255,000
- Price per sq. ft.:$165.58
- Monthly HOA dues:$210
About this home
Welcome home to 374 Central Drive, nestled deep in the Deer Run Community, close to all major conveniences including shopping, dining and highways. The main floor welcomes you with a spacious living room featuring a wood-burning fireplace and sliding glass door that open to a private deck overlooking mature trees, perfect for indoor-outdoor living and entertaining. The updated kitchen showcases granite countertops, soft-close cabinetry and newer appliances, seamlessly connected to a generous dining room. Upstairs are two large bedrooms, the full main bath and a TON of closet space! The lower level you'll find the finished den with walk-out access to a covered concrete patio. This level also houses laundry, utilities and access to the attached one car garage. Deer Run offers access to the pool, clubhouse, tennis and pickleball courts. This stylish, meticulously updated condo blends modern living with resort-style amenities in one of Cranberry Townships finest communities.
Contact an agent
Home facts
- Year built:1980
- Listing Id #:1713299
- Added:11 day(s) ago
- Updated:August 08, 2025 at 02:51 AM
Rooms and interior
- Bedrooms:2
- Total bathrooms:2
- Full bathrooms:1
- Half bathrooms:1
- Living area:1,540 sq. ft.
Heating and cooling
- Cooling:Central Air
Structure and exterior
- Year built:1980
- Building area:1,540 sq. ft.
- Lot area:0.02 Acres
Utilities
- Water:Public
Finances and disclosures
- Price:$255,000
- Price per sq. ft.:$165.58
- Tax amount:$2,916
New listings near 374 Central Drive
- New
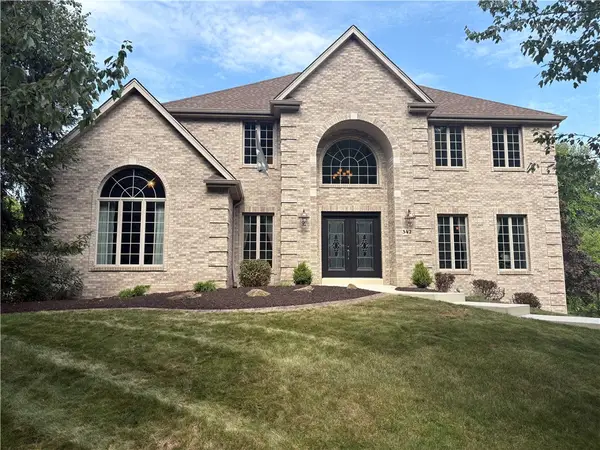 $749,000Active4 beds 5 baths3,432 sq. ft.
$749,000Active4 beds 5 baths3,432 sq. ft.342 Steeplechase Dr, Cranberry Twp, PA 16066
MLS# 1715330Listed by: REALTY ONE GROUP LANDMARK - Open Sat, 11am to 1pmNew
 $345,000Active4 beds 4 baths2,072 sq. ft.
$345,000Active4 beds 4 baths2,072 sq. ft.852 Sunset Cir, Cranberry Twp, PA 16066
MLS# 1715288Listed by: COMPASS PENNSYLVANIA, LLC - New
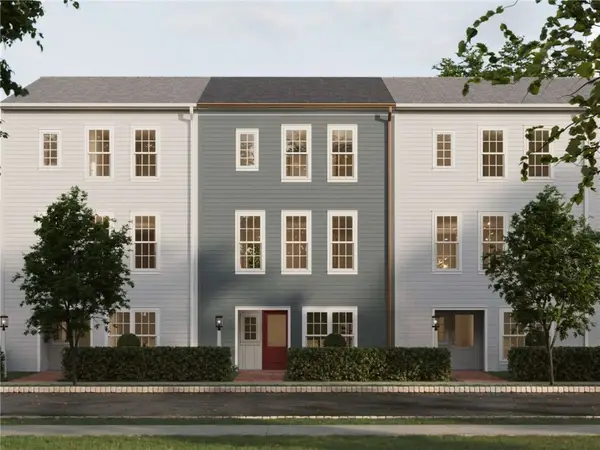 $422,990Active3 beds 3 baths1,608 sq. ft.
$422,990Active3 beds 3 baths1,608 sq. ft.600 Canopy Way, Cranberry Twp, PA 16066
MLS# 1715362Listed by: CYGNET REAL ESTATE, INC. - Open Sat, 11am to 1pmNew
 $630,000Active3 beds 2 baths2,025 sq. ft.
$630,000Active3 beds 2 baths2,025 sq. ft.225 Brookside Dr, Cranberry Twp, PA 16066
MLS# 1715234Listed by: BERKSHIRE HATHAWAY THE PREFERRED REALTY - Open Thu, 5:30 to 7:30pmNew
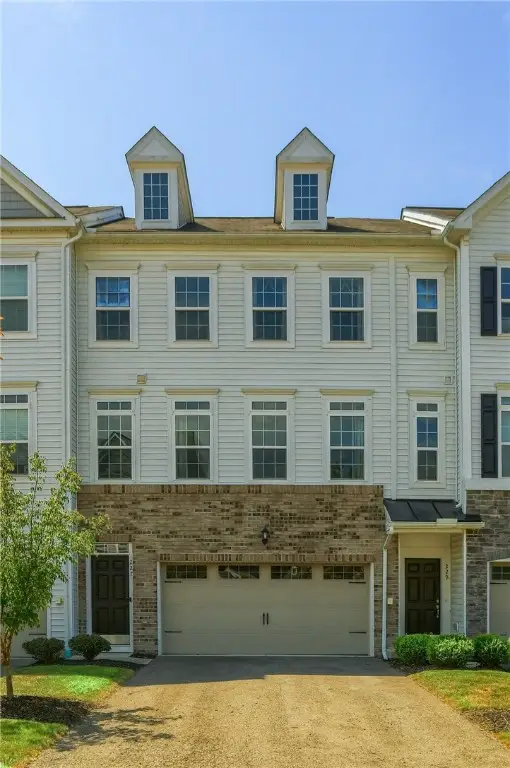 $410,000Active3 beds 3 baths2,115 sq. ft.
$410,000Active3 beds 3 baths2,115 sq. ft.227 Eagle Dr, Cranberry Twp, PA 16066
MLS# 1715161Listed by: KELLER WILLIAMS REALTY - New
 $324,900Active3 beds 2 baths864 sq. ft.
$324,900Active3 beds 2 baths864 sq. ft.127 Bucks Rd, Cranberry Twp, PA 16066
MLS# 1715105Listed by: BERKSHIRE HATHAWAY THE PREFERRED REALTY - Open Sun, 1 to 3pmNew
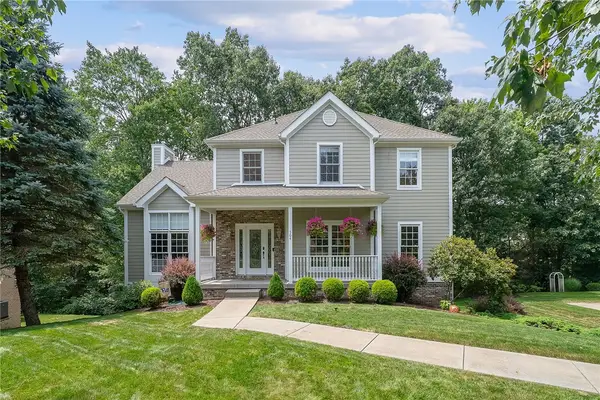 $608,000Active4 beds 4 baths2,476 sq. ft.
$608,000Active4 beds 4 baths2,476 sq. ft.504 Day Star Ct, Cranberry Twp, PA 16066
MLS# 1714901Listed by: RE/MAX SELECT REALTY - Open Sat, 10am to 12pmNew
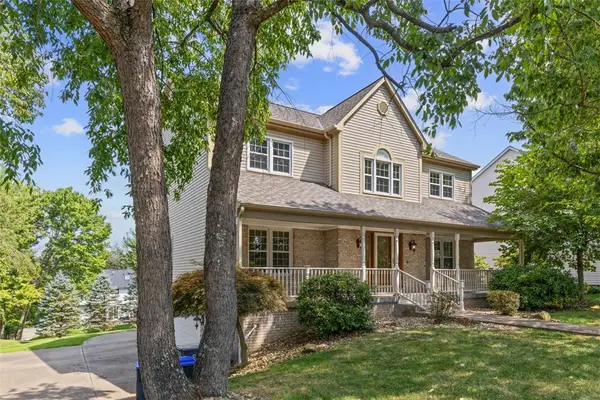 $575,000Active4 beds 4 baths
$575,000Active4 beds 4 baths506 Ridge, Cranberry Twp, PA 16066
MLS# 1715018Listed by: BERKSHIRE HATHAWAY THE PREFERRED REALTY - New
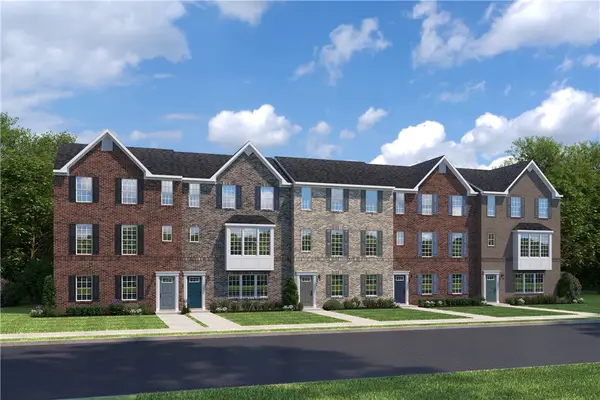 $380,690Active3 beds 3 baths
$380,690Active3 beds 3 baths230 Chital Lane, Cranberry Twp, PA 16066
MLS# 1714988Listed by: RYAN HOMES (NVR INC.) - New
 $425,000Active3 beds 3 baths2,178 sq. ft.
$425,000Active3 beds 3 baths2,178 sq. ft.6003 Ruby Way, Mars Boro, PA 16046
MLS# 1714893Listed by: BERKSHIRE HATHAWAY THE PREFERRED REALTY
