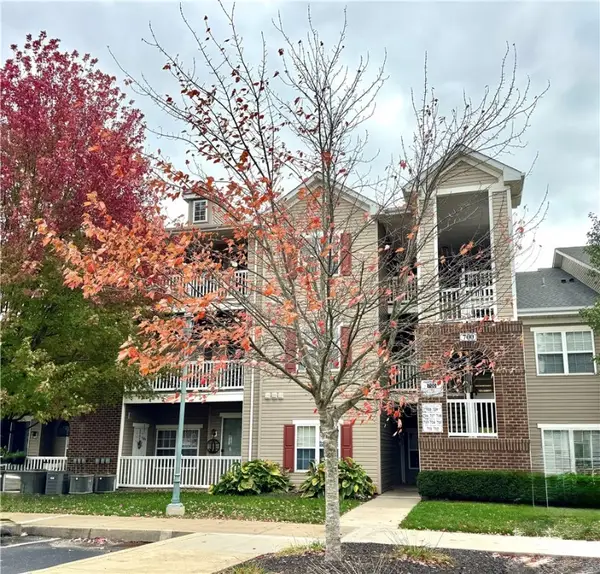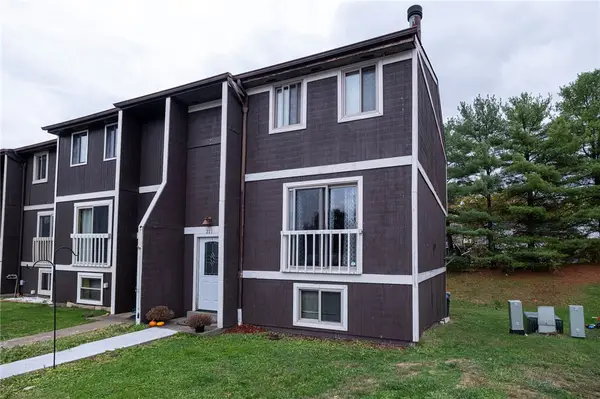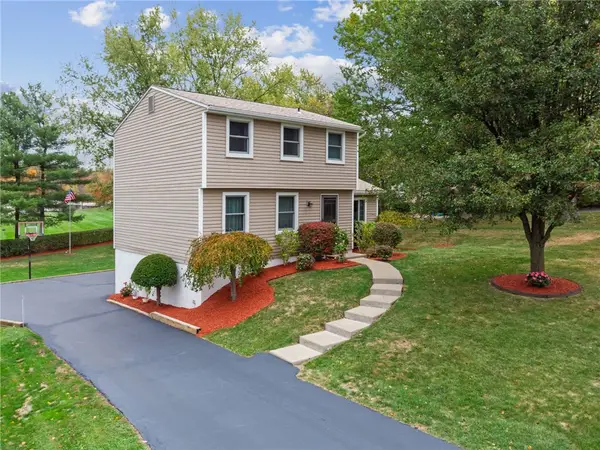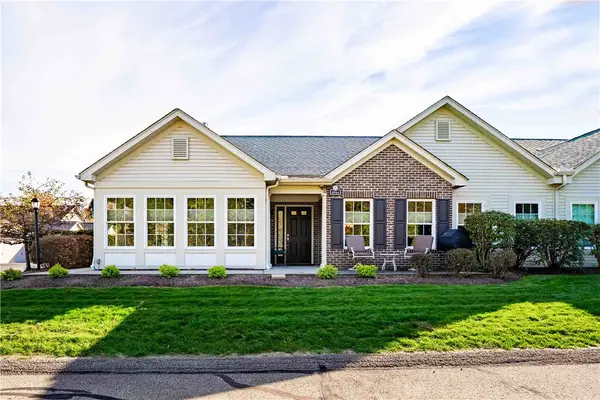405 Hastings Dr, Cranberry Township, PA 16066
Local realty services provided by:ERA Lechner & Associates, Inc.
405 Hastings Dr,Cranberry Twp, PA 16066
$575,000
- 4 Beds
- 4 Baths
- 3,192 sq. ft.
- Single family
- Active
Upcoming open houses
- Sun, Oct 2611:00 am - 01:00 pm
Listed by:amanda salem
Office:re/max select realty
MLS#:1726855
Source:PA_WPN
Price summary
- Price:$575,000
- Price per sq. ft.:$180.14
- Monthly HOA dues:$13.33
About this home
Welcome home to this stunning 4-bedroom, 3.5-bath residence in the desirable Winchester Farms neighborhood of Cranberry Township, located in the Seneca Valley School District. The beautifully renovated kitchen features quartz countertops, stainless steel appliances, and a spacious island perfect for entertaining. The open-concept main level offers abundant natural light and flows seamlessly to a cozy family room. Upstairs, the primary suite boasts vaulted ceilings, a luxurious en-suite bath, and generous closet space. The finished basement includes a full bath and offers ideal space for a home theater, gym, or guest suite. Enjoy the large, private lot adjacent to open green space—perfect for outdoor gatherings or peaceful relaxation. You’ll fall in love with this home from the moment you step through the front door—it's move-in ready with modern updates throughout!
Contact an agent
Home facts
- Year built:1995
- Listing ID #:1726855
- Added:1 day(s) ago
- Updated:October 25, 2025 at 09:59 AM
Rooms and interior
- Bedrooms:4
- Total bathrooms:4
- Full bathrooms:3
- Half bathrooms:1
- Living area:3,192 sq. ft.
Heating and cooling
- Cooling:Central Air
- Heating:Gas
Structure and exterior
- Roof:Asphalt
- Year built:1995
- Building area:3,192 sq. ft.
- Lot area:0.46 Acres
Utilities
- Water:Public
Finances and disclosures
- Price:$575,000
- Price per sq. ft.:$180.14
- Tax amount:$5,442
New listings near 405 Hastings Dr
- New
 $239,000Active2 beds 2 baths1,089 sq. ft.
$239,000Active2 beds 2 baths1,089 sq. ft.713 Stockton Ridge, Cranberry Twp, PA 16066
MLS# 1727165Listed by: BERKSHIRE HATHAWAY THE PREFERRED REALTY - New
 $385,000Active3 beds 3 baths1,568 sq. ft.
$385,000Active3 beds 3 baths1,568 sq. ft.115 Leatherbark Road, Cranberry Twp, PA 16066
MLS# 1725592Listed by: HOWARD HANNA REAL ESTATE SERVICES - New
 $419,900Active4 beds 3 baths1,948 sq. ft.
$419,900Active4 beds 3 baths1,948 sq. ft.147 Fox Run Rd, Cranberry Twp, PA 16066
MLS# 1726976Listed by: COLDWELL BANKER REALTY - New
 $219,900Active3 beds 3 baths1,040 sq. ft.
$219,900Active3 beds 3 baths1,040 sq. ft.211 Parkwood Dr, Cranberry Twp, PA 16066
MLS# 1727028Listed by: BERKSHIRE HATHAWAY THE PREFERRED REALTY - Open Sat, 1 to 3pmNew
 $425,000Active4 beds 3 baths
$425,000Active4 beds 3 baths503 Quail Dr, Cranberry Twp, PA 16066
MLS# 1726823Listed by: BERKSHIRE HATHAWAY THE PREFERRED REALTY - Open Sat, 11am to 1pmNew
 $1,099,000Active4 beds 4 baths3,191 sq. ft.
$1,099,000Active4 beds 4 baths3,191 sq. ft.713 Ivy Lane, Cranberry Twp, PA 16066
MLS# 1721813Listed by: HOWARD HANNA REAL ESTATE SERVICES - Open Sun, 11am to 1pmNew
 $290,000Active3 beds 3 baths1,700 sq. ft.
$290,000Active3 beds 3 baths1,700 sq. ft.1573 Haine School Rd, Cranberry Twp, PA 16066
MLS# 1726920Listed by: HOWARD HANNA REAL ESTATE SERVICES - New
 $478,000Active2 beds 2 baths1,753 sq. ft.
$478,000Active2 beds 2 baths1,753 sq. ft.2041 Twickerham Lane, Cranberry Twp, PA 16066
MLS# 1726334Listed by: PIATT SOTHEBY'S INTERNATIONAL REALTY - Open Sat, 11am to 2pmNew
 $999,900Active4 beds 3 baths2,640 sq. ft.
$999,900Active4 beds 3 baths2,640 sq. ft.4555 Glen Eden Rd, Cranberry Twp, PA 16066
MLS# 1726292Listed by: HOWARD HANNA REAL ESTATE SERVICES
