713 Seth Dr, Cranberry Township, PA 16066
Local realty services provided by:ERA Lechner & Associates, Inc.
713 Seth Dr,Cranberry Twp, PA 16066
$619,900
- 4 Beds
- 3 Baths
- 3,464 sq. ft.
- Single family
- Active
Listed by:georgie smigel
Office:coldwell banker realty
MLS#:1722334
Source:PA_WPN
Price summary
- Price:$619,900
- Price per sq. ft.:$178.95
About this home
Brick face beauty w/private lot & 2car att side entry grg w/newer concrete drive.Over 3334 sqft on 2 floors boasting 2 new furnaces & 2 new ACs. 2ST wideplank hardwood foyer w/impressive trim & lighting.Form Din Rm boasts-hrdwd,crwn,chr.French doors to Form Liv Rm w/hrdwd,now used as den.Lrg FamRm boasts wall of windows w/tramsoms overlooking byard,custom Fireplace & is open to Kitch. Spectacular center isl/breakfst bar kitch w/granite,high end stainless. Vaulted Morning Room w/2nd bar & wall of glass overlooking level lot that backs to protected greenspace.French door to new Trex deck. Lrg laundry w/cabinets & new W&D. Wide staircase,spacious 2nd flr hall w/wains &crwn. Impressive dbl tray ceiling in primary suite w/2 wlk-ins,Dbl door entry to M bth w/glass&ceram shower,travertine/marble floor,ceram surround tub.3 very lrg BRms w/fans.Hall bth w/dbl basins & ceram.Wlkout low lev to new patio plumbed for full bth. 2 AC&Furnaces.Cul de sac streets.Sidewalks to golf course.Close to 79N&S
Contact an agent
Home facts
- Year built:2005
- Listing ID #:1722334
- Added:2 day(s) ago
- Updated:September 24, 2025 at 07:53 PM
Rooms and interior
- Bedrooms:4
- Total bathrooms:3
- Full bathrooms:2
- Half bathrooms:1
- Living area:3,464 sq. ft.
Heating and cooling
- Cooling:Central Air
- Heating:Gas
Structure and exterior
- Roof:Asphalt
- Year built:2005
- Building area:3,464 sq. ft.
- Lot area:0.38 Acres
Utilities
- Water:Public
Finances and disclosures
- Price:$619,900
- Price per sq. ft.:$178.95
- Tax amount:$6,874
New listings near 713 Seth Dr
- New
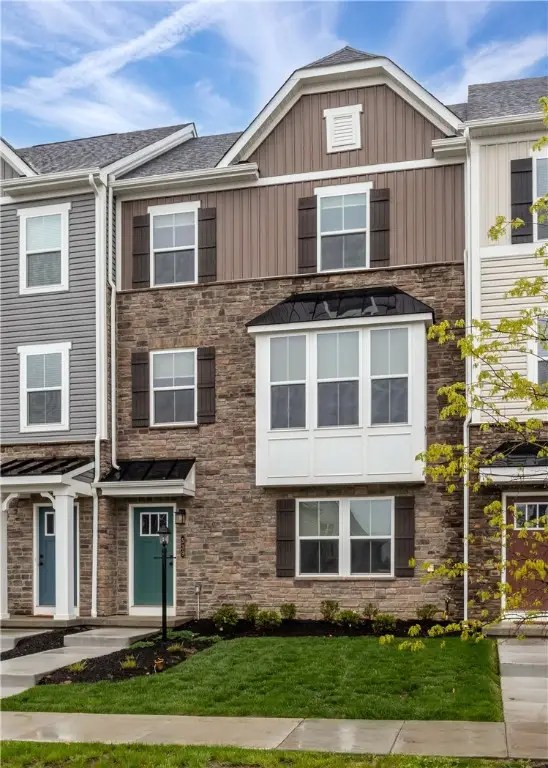 $382,500Active3 beds 3 baths1,781 sq. ft.
$382,500Active3 beds 3 baths1,781 sq. ft.539 Captain Lee Boss Way, Cranberry Twp, PA 16066
MLS# 1722615Listed by: COLDWELL BANKER REALTY - New
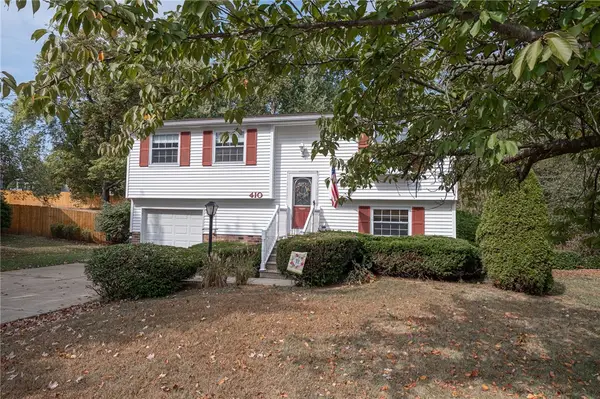 $319,900Active3 beds 2 baths
$319,900Active3 beds 2 baths410 Anna Marie Dr, Cranberry Twp, PA 16066
MLS# 1721945Listed by: COLDWELL BANKER REALTY - New
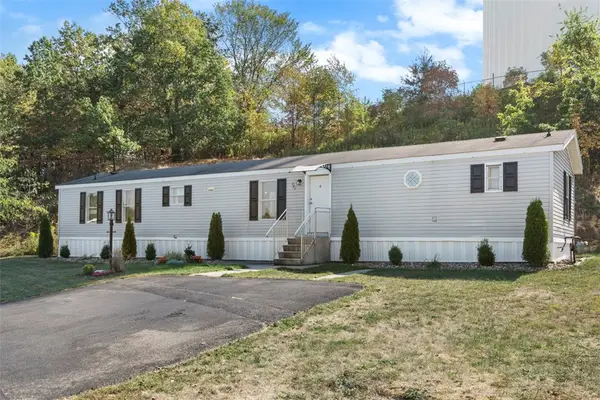 $57,500Active3 beds 2 baths1,026 sq. ft.
$57,500Active3 beds 2 baths1,026 sq. ft.725 Slate Avenue, Cranberry Twp, PA 16066
MLS# 1722673Listed by: HOWARD HANNA REAL ESTATE SERVICES - New
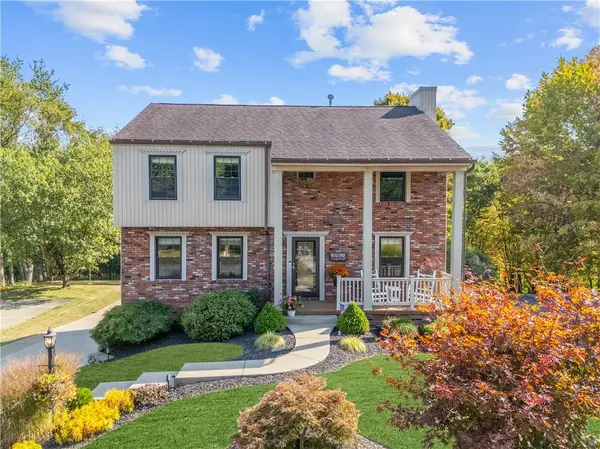 $464,000Active3 beds 3 baths
$464,000Active3 beds 3 baths521 Greenspire Ct, Cranberry Twp, PA 16066
MLS# 1722629Listed by: KELLER WILLIAMS REALTY - Open Fri, 3 to 6pmNew
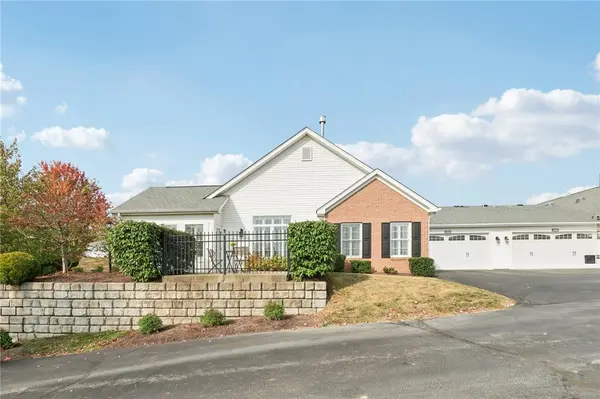 $484,000Active2 beds 2 baths1,753 sq. ft.
$484,000Active2 beds 2 baths1,753 sq. ft.2102 Isleworth Lane, Cranberry Twp, PA 16066
MLS# 1722330Listed by: BERKSHIRE HATHAWAY THE PREFERRED REALTY - Open Sat, 3 to 5pmNew
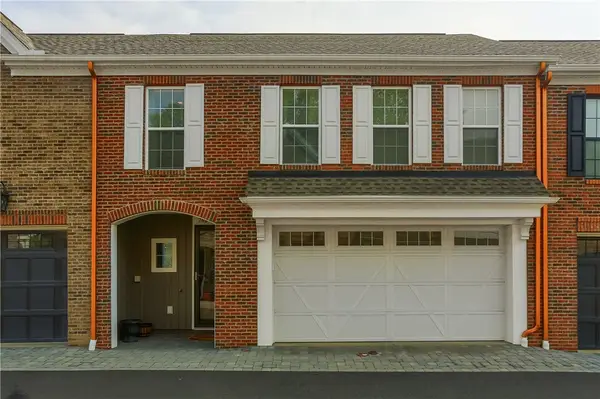 $475,000Active3 beds 3 baths2,914 sq. ft.
$475,000Active3 beds 3 baths2,914 sq. ft.702 England, Cranberry Twp, PA 16066
MLS# 1721414Listed by: BERKSHIRE HATHAWAY THE PREFERRED REALTY - New
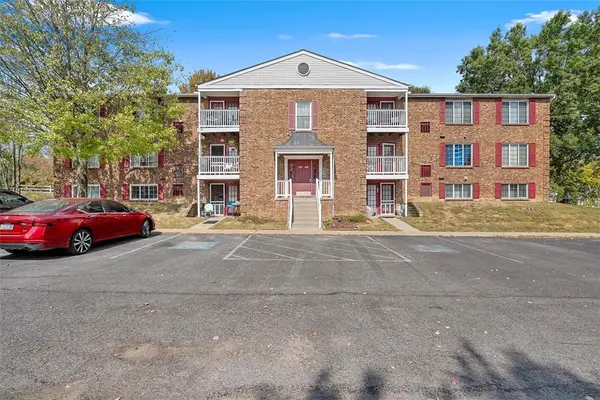 $145,000Active2 beds 1 baths
$145,000Active2 beds 1 baths976 Wood Hollow, Cranberry Twp, PA 16066
MLS# 1722091Listed by: BERKSHIRE HATHAWAY THE PREFERRED REALTY - New
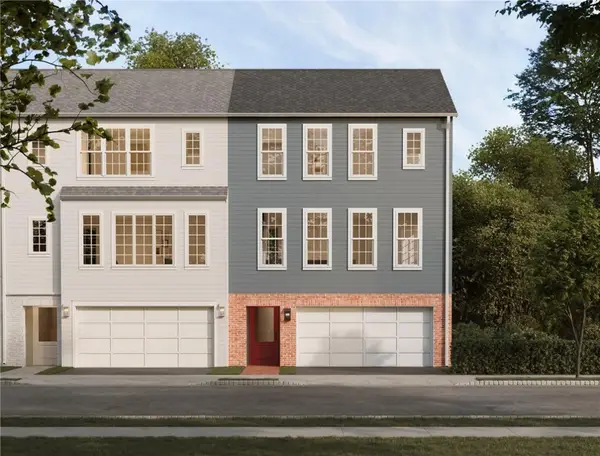 $389,990Active2 beds 3 baths1,559 sq. ft.
$389,990Active2 beds 3 baths1,559 sq. ft.223 Oliver Way, Cranberry Twp, PA 16066
MLS# 1722257Listed by: CYGNET REAL ESTATE, INC. - New
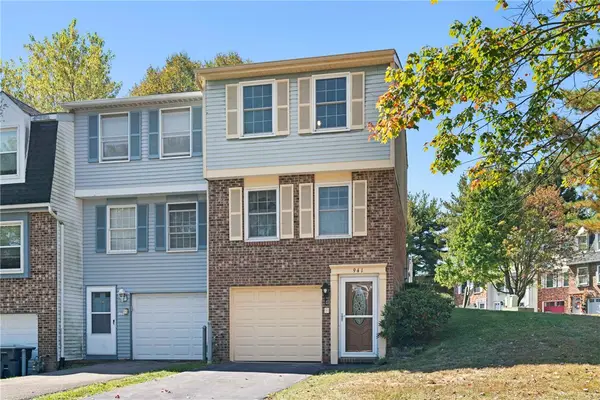 $210,000Active2 beds 2 baths900 sq. ft.
$210,000Active2 beds 2 baths900 sq. ft.941 Lynwood Ct, Cranberry Twp, PA 16066
MLS# 1722050Listed by: RE/MAX SELECT REALTY
