- ERA
- Pennsylvania
- Cranberry Township
- 9308 Marshall Rd
9308 Marshall Rd, Cranberry Township, PA 16066
Local realty services provided by:ERA Lechner & Associates, Inc.
9308 Marshall Rd,Cranberry Twp, PA 16066
$540,000
- 4 Beds
- 4 Baths
- 2,352 sq. ft.
- Single family
- Active
Listed by: amanda gomez
Office: re/max select realty
MLS#:1725192
Source:PA_WPN
Price summary
- Price:$540,000
- Price per sq. ft.:$229.59
- Monthly HOA dues:$25
About this home
Welcome home to 9308 Marshall in Marshall Woods plan. This home boasts of over 2300 square feet with so much more. Walking in one will notice the ample space and functional layout. The living room opens up to the kitchen and eat in space. The kitchen has stainless steel appliances and granite countertops and separate dining room. The kitchen opens up with sliding doors to the oversized composite deck which overlooks the massive vinyl fenced privacy yard. There is so much room to entertain on all levels. Moving upstairs there are 4 generous sized rooms. The primary has 2 large walk in closets and both a stand alone shower and a soaking tub for optimum relaxation. Moving to the basement level there are so many possibilities with the space. The is an oversized 2 car garage and lots of parking. This finished basement has space for entertaining or to have additional living space with additional kitchen space. This space which leads out to a large concrete slab. Don't miss out on this home.
Contact an agent
Home facts
- Year built:2005
- Listing ID #:1725192
- Added:120 day(s) ago
- Updated:February 10, 2026 at 10:56 AM
Rooms and interior
- Bedrooms:4
- Total bathrooms:4
- Full bathrooms:3
- Half bathrooms:1
- Living area:2,352 sq. ft.
Heating and cooling
- Cooling:Central Air
- Heating:Gas
Structure and exterior
- Roof:Asphalt
- Year built:2005
- Building area:2,352 sq. ft.
- Lot area:0.39 Acres
Utilities
- Water:Public
Finances and disclosures
- Price:$540,000
- Price per sq. ft.:$229.59
- Tax amount:$5,410
New listings near 9308 Marshall Rd
- New
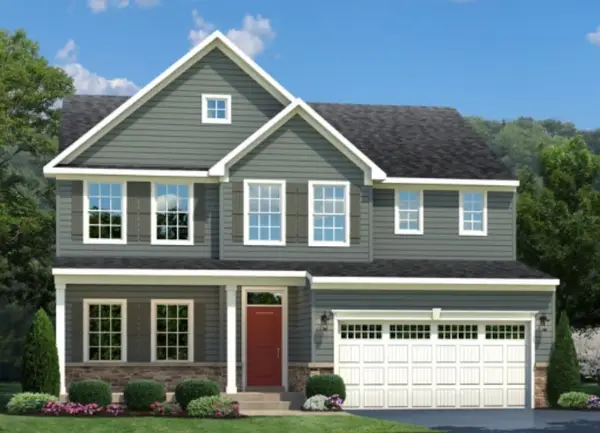 $589,990Active5 beds 4 baths4,010 sq. ft.
$589,990Active5 beds 4 baths4,010 sq. ft.106 Kelron Drive, Jackson Twp, PA 16066
MLS# 1739256Listed by: RYAN HOMES (NVR INC.) - Open Sat, 12 to 3pmNew
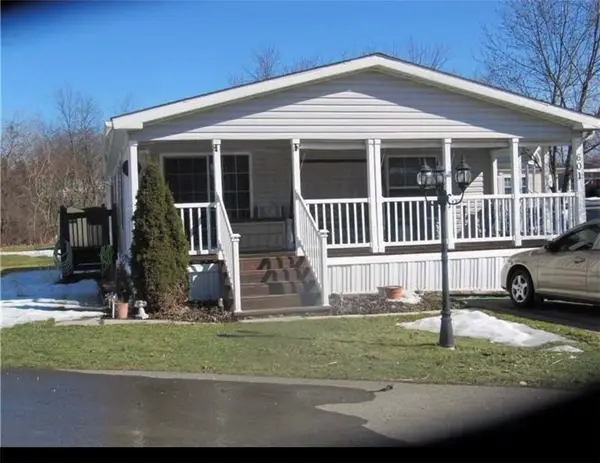 $72,000Active3 beds 2 baths1,200 sq. ft.
$72,000Active3 beds 2 baths1,200 sq. ft.601 Country Vue Ct, Cranberry Twp, PA 16066
MLS# 1739290Listed by: MARS REAL ESTATE SERVICE, INC. - New
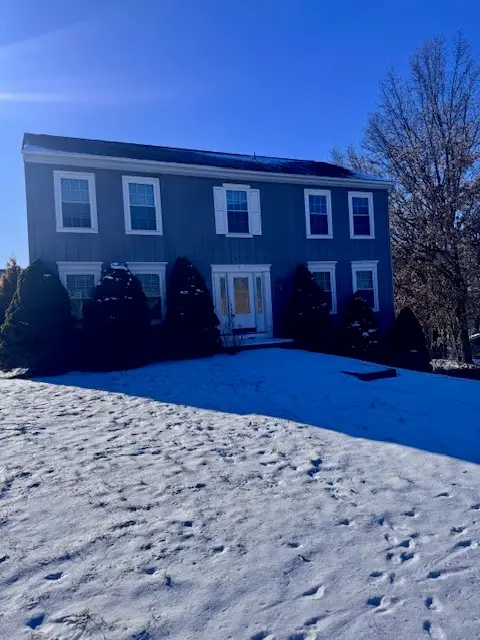 $349,900Active4 beds 3 baths2,160 sq. ft.
$349,900Active4 beds 3 baths2,160 sq. ft.441 Monmouth Dr, Cranberry Twp, PA 16066
MLS# 1739254Listed by: MILESTONE REALTY - Open Sun, 12 to 2pmNew
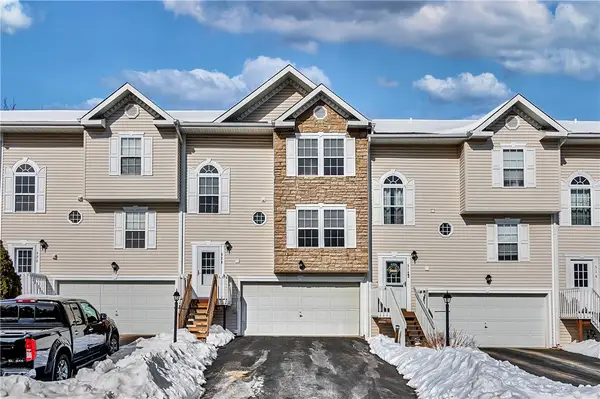 $289,900Active3 beds 3 baths1,392 sq. ft.
$289,900Active3 beds 3 baths1,392 sq. ft.520 Ten Point Lane, Cranberry Twp, PA 16066
MLS# 1739265Listed by: BERKSHIRE HATHAWAY THE PREFERRED REALTY - New
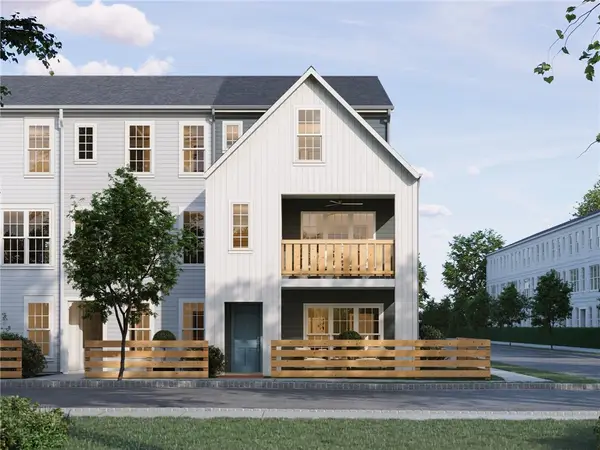 $499,990Active3 beds 4 baths2,104 sq. ft.
$499,990Active3 beds 4 baths2,104 sq. ft.321 Palisade Wy, Cranberry Twp, PA 16066
MLS# 1739248Listed by: CYGNET REAL ESTATE, INC. - New
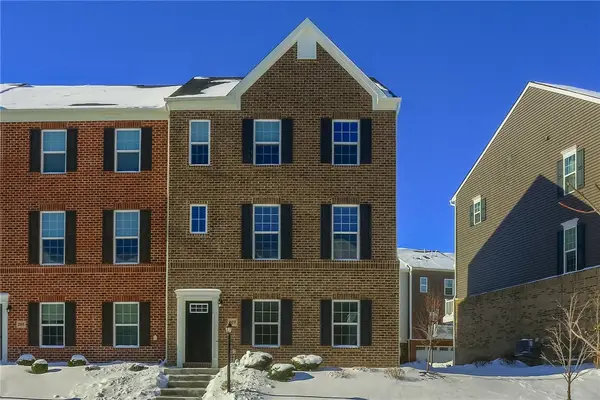 $400,000Active3 beds 3 baths
$400,000Active3 beds 3 baths207 Amon St, Cranberry Twp, PA 16066
MLS# 1738894Listed by: BERKSHIRE HATHAWAY THE PREFERRED REALTY - New
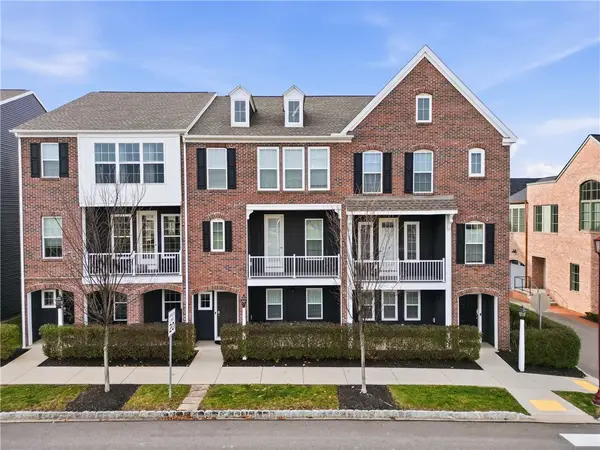 $499,000Active3 beds 3 baths2,210 sq. ft.
$499,000Active3 beds 3 baths2,210 sq. ft.117 Meeder Ln, Cranberry Twp, PA 16066
MLS# 1738986Listed by: HOWARD HANNA REAL ESTATE SERVICES 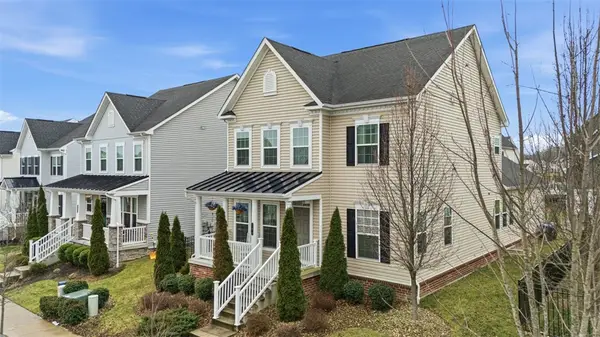 $549,900Pending3 beds 3 baths
$549,900Pending3 beds 3 baths186 Bucktail Drive, Cranberry Twp, PA 16066
MLS# 1738955Listed by: BERKSHIRE HATHAWAY THE PREFERRED REALTY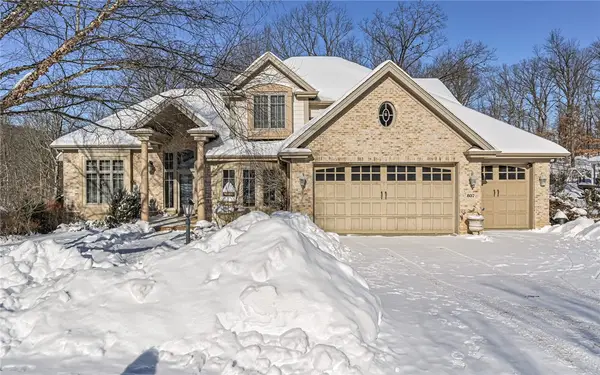 $850,000Pending5 beds 5 baths4,905 sq. ft.
$850,000Pending5 beds 5 baths4,905 sq. ft.807 Gallant Fox Ln, Cranberry Twp, PA 16066
MLS# 1738672Listed by: HOWARD HANNA REAL ESTATE SERVICES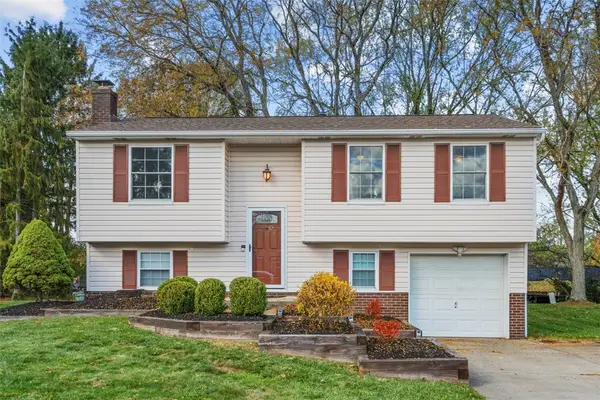 $343,000Pending3 beds 2 baths
$343,000Pending3 beds 2 baths202 Cameron Dr, Cranberry Twp, PA 16066
MLS# 1738697Listed by: REALTY CONNECT

