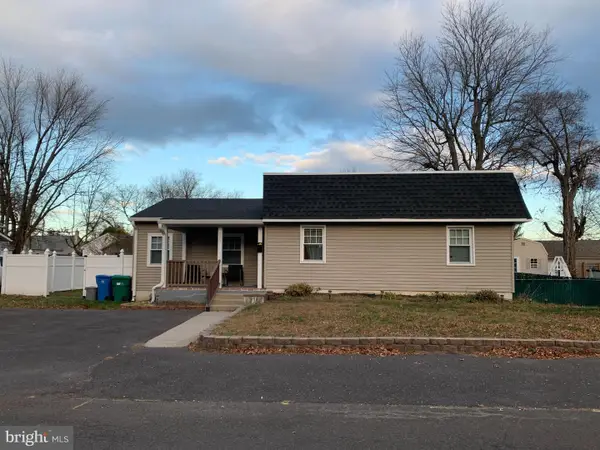2349 Dixon Ave, Croydon, PA 19021
Local realty services provided by:Mountain Realty ERA Powered
2349 Dixon Ave,Croydon, PA 19021
$315,000
- 3 Beds
- 1 Baths
- 1,399 sq. ft.
- Single family
- Pending
Listed by: michael cirillo
Office: better homes realty group
MLS#:PABU2108802
Source:BRIGHTMLS
Price summary
- Price:$315,000
- Price per sq. ft.:$225.16
About this home
***HIGHEST & BEST OFFERS DUE BY MONDAY/DECEMBER 1st @ 12 Noon*** Welcome to 2349 Dixon Avenue – a charming single home offering space, versatility, and modern updates throughout! This well-maintained detached property features a large driveway with parking for 5+ vehicles plus a detached garage, providing plenty of room for work vehicles, a workshop or recreational toys.
Originally built as a 4-bedroom home, one bedroom has been thoughtfully converted into a second living room, creating a flexible layout that easily adapts to your needs – and can be easily converted back to a 4th bedroom if desired. Gleaming hardwood floors run throughout the home, adding warmth and character.
The main level features a bright and inviting living room, an updated kitchen with plenty of cabinets, ceiling fan, and ample counter space, a hall bath, one bedroom, and the second living area with ceiling fan. Upstairs you’ll find two additional spacious bedrooms with great closet space.
The fully finished basement is the ultimate entertaining space, complete with a wood-burning stove, built-in bar, and a large recreation area, plus a separate storage/laundry area with washer and dryer included.
Step outside to your private backyard oasis featuring a rear deck overlooking a huge fenced yard and the detached garage – perfect for gatherings, gardening, or simply relaxing outdoors.
Additional highlights include a newer heater, central air, newer siding, replacement windows, and the list of upgrades could go on. Conveniently located near shopping, dining, major routes, and Croydon Station for easy commuting.
Don’t miss the opportunity to own this move-in ready home that offers comfort, flexibility, and plenty of outdoor space – schedule your showing today!
Contact an agent
Home facts
- Year built:1951
- Listing ID #:PABU2108802
- Added:49 day(s) ago
- Updated:December 25, 2025 at 08:30 AM
Rooms and interior
- Bedrooms:3
- Total bathrooms:1
- Full bathrooms:1
- Living area:1,399 sq. ft.
Heating and cooling
- Cooling:Central A/C
- Heating:Forced Air, Oil
Structure and exterior
- Roof:Shingle
- Year built:1951
- Building area:1,399 sq. ft.
- Lot area:0.17 Acres
Schools
- High school:HARRY TRUMAN
- Middle school:FRANKLIN
- Elementary school:KEYSTONE
Utilities
- Water:Public
- Sewer:Public Sewer
Finances and disclosures
- Price:$315,000
- Price per sq. ft.:$225.16
- Tax amount:$4,034 (2025)
New listings near 2349 Dixon Ave
- New
 $335,000Active3 beds 2 baths1,900 sq. ft.
$335,000Active3 beds 2 baths1,900 sq. ft.1034 Second Ave, CROYDON, PA 19021
MLS# PABU2110706Listed by: EXP REALTY, LLC - New
 $80,000Active0.14 Acres
$80,000Active0.14 Acres1034 Second Ave, CROYDON, PA 19021
MLS# PABU2110708Listed by: EXP REALTY, LLC  $330,000Pending2 beds 1 baths950 sq. ft.
$330,000Pending2 beds 1 baths950 sq. ft.1706 Spencer Dr, CROYDON, PA 19021
MLS# PABU2110686Listed by: NEXT HOME CONSULTANTS $450,000Active3 beds 3 baths1,680 sq. ft.
$450,000Active3 beds 3 baths1,680 sq. ft.1206 Sycamore Ave, CROYDON, PA 19021
MLS# PABU2110628Listed by: LONG & FOSTER REAL ESTATE, INC. $359,900Active3 beds 1 baths1,174 sq. ft.
$359,900Active3 beds 1 baths1,174 sq. ft.1000 Stephen Ave, CROYDON, PA 19021
MLS# PABU2110610Listed by: BHHS FOX & ROACH-DOYLESTOWN $310,000Pending3 beds 2 baths2,000 sq. ft.
$310,000Pending3 beds 2 baths2,000 sq. ft.405 Cedar Ave, CROYDON, PA 19021
MLS# PABU2109770Listed by: EXP REALTY, LLC $574,999Active4 beds 3 baths2,640 sq. ft.
$574,999Active4 beds 3 baths2,640 sq. ft.10 Mclevins Ct, CROYDON, PA 19021
MLS# PABU2110492Listed by: LISTWITHFREEDOM.COM $305,000Pending3 beds 1 baths840 sq. ft.
$305,000Pending3 beds 1 baths840 sq. ft.920 Third Ave, CROYDON, PA 19021
MLS# PABU2110248Listed by: BHHS FOX & ROACH -YARDLEY/NEWTOWN $379,900Active4 beds 3 baths1,388 sq. ft.
$379,900Active4 beds 3 baths1,388 sq. ft.820 Keystone St, CROYDON, PA 19021
MLS# PABU2109746Listed by: KELLER WILLIAMS REAL ESTATE - NEWTOWN $350,000Pending3 beds 1 baths1,217 sq. ft.
$350,000Pending3 beds 1 baths1,217 sq. ft.825 Tulip Ave, CROYDON, PA 19021
MLS# PABU2109672Listed by: MAUREEN M SCANLIN REAL ESTATE, INC
