125 Verna Dr, Dallastown, PA 17313
Local realty services provided by:ERA Byrne Realty
125 Verna Dr,Dallastown, PA 17313
$449,500
- 4 Beds
- 3 Baths
- 2,401 sq. ft.
- Single family
- Pending
Listed by:bridget l floyd
Office:coldwell banker realty
MLS#:PAYK2089190
Source:BRIGHTMLS
Price summary
- Price:$449,500
- Price per sq. ft.:$187.21
About this home
Approximately 2,401 square foot house with four bedrooms and 2.5 bathrooms. The home features a spacious backyard with an inground, saltwater pool, inviting pool area, and a hot tub. The pool liner and pump are only one year old, and the Tiki Bar stays with the house, creating the ultimate party patio. The fenced yard and lush landscaping provide privacy and tranquility.
The interior boasts a light-filled layout with abundant cabinetry and stainless-steel appliances in the spacious kitchen. The island and pantry make valuable contributions to this gathering space.
Each of the four bedrooms is roomy, with ceiling fans providing comfort and natural lighting enhancing the warm tones. The primary suite is particularly impressive, with a cathedral ceiling, walk-in closet, and bonus attic space. The en-suite primary bathroom has a 5' shower, double vanity, and linen closet.
Additional features include an oversized 2-car garage with extra storage, space for a workbench, an unfinished basement, a first-floor office/den, and a second-floor laundry. The home also boasts new appliances, a gas stove with a convection oven, and new carpet throughout.
Contact an agent
Home facts
- Year built:2005
- Listing ID #:PAYK2089190
- Added:47 day(s) ago
- Updated:October 20, 2025 at 07:34 AM
Rooms and interior
- Bedrooms:4
- Total bathrooms:3
- Full bathrooms:2
- Half bathrooms:1
- Living area:2,401 sq. ft.
Heating and cooling
- Cooling:Central A/C
- Heating:Forced Air, Natural Gas
Structure and exterior
- Roof:Asphalt, Shingle
- Year built:2005
- Building area:2,401 sq. ft.
- Lot area:0.27 Acres
Utilities
- Water:Public
- Sewer:Public Sewer
Finances and disclosures
- Price:$449,500
- Price per sq. ft.:$187.21
- Tax amount:$8,124 (2025)
New listings near 125 Verna Dr
- Coming Soon
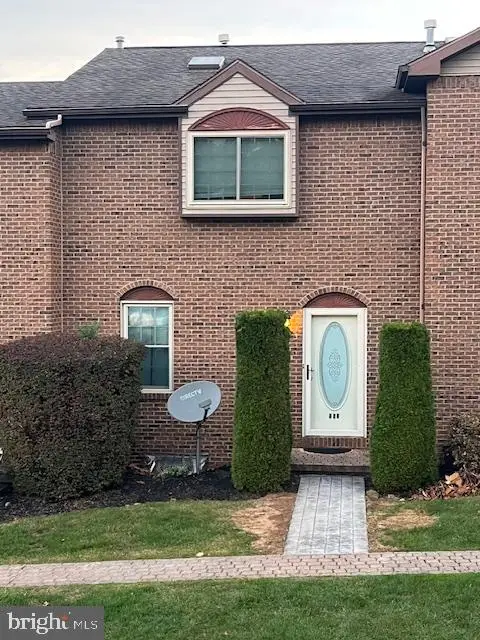 $199,900Coming Soon2 beds 3 baths
$199,900Coming Soon2 beds 3 baths253 W Chestnut St #11, DALLASTOWN, PA 17313
MLS# PAYK2092160Listed by: BERKSHIRE HATHAWAY HOMESERVICES HOMESALE REALTY  $220,000Pending4 beds 2 baths1,455 sq. ft.
$220,000Pending4 beds 2 baths1,455 sq. ft.64 S Pleasant Ave, DALLASTOWN, PA 17313
MLS# PAYK2091192Listed by: KELLER WILLIAMS KEYSTONE REALTY $319,900Pending5 beds 3 baths1,986 sq. ft.
$319,900Pending5 beds 3 baths1,986 sq. ft.424 Dartha Dr, DALLASTOWN, PA 17313
MLS# PAYK2089572Listed by: BERKSHIRE HATHAWAY HOMESERVICES HOMESALE REALTY $499,000Active2 beds 2 baths3,290 sq. ft.
$499,000Active2 beds 2 baths3,290 sq. ft.8219 Lehman Rd, DALLASTOWN, PA 17313
MLS# PAYK2090908Listed by: COLDWELL BANKER REALTY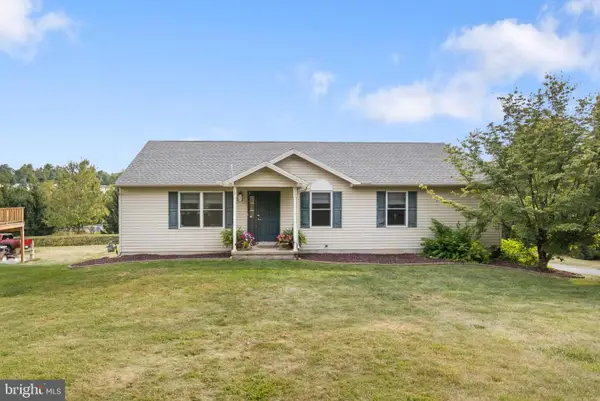 $360,000Pending3 beds 3 baths2,090 sq. ft.
$360,000Pending3 beds 3 baths2,090 sq. ft.840 Country Club Rd, DALLASTOWN, PA 17313
MLS# PAYK2090390Listed by: EXP REALTY, LLC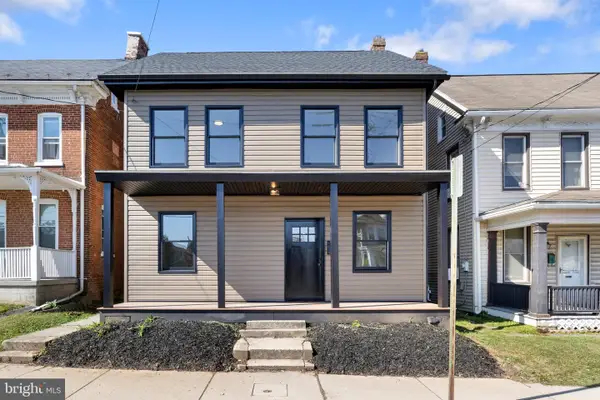 $279,900Active4 beds 2 baths1,757 sq. ft.
$279,900Active4 beds 2 baths1,757 sq. ft.428 W Main St, DALLASTOWN, PA 17313
MLS# PAYK2089530Listed by: RENAISSANCE REALTY SALES, LLC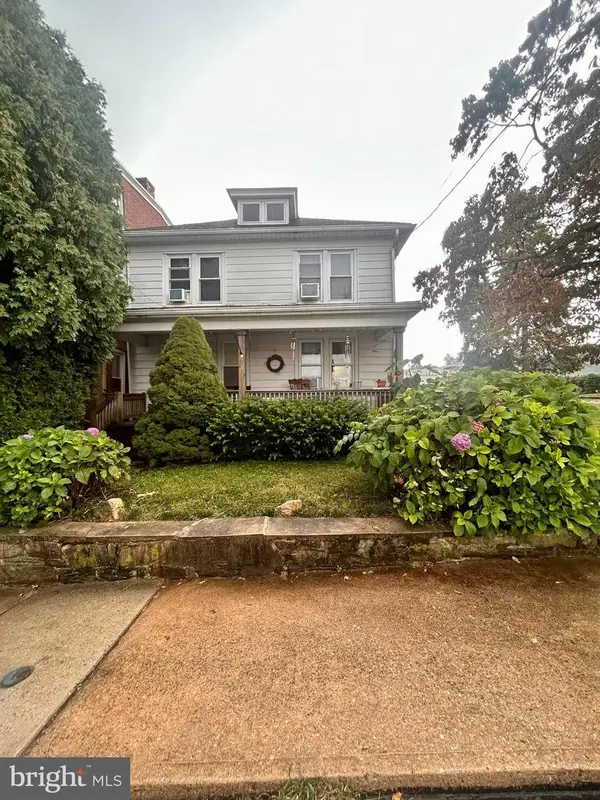 $209,900Pending4 beds 1 baths1,248 sq. ft.
$209,900Pending4 beds 1 baths1,248 sq. ft.56 E Frederick St, DALLASTOWN, PA 17313
MLS# PAYK2089376Listed by: IRON VALLEY REAL ESTATE OF YORK COUNTY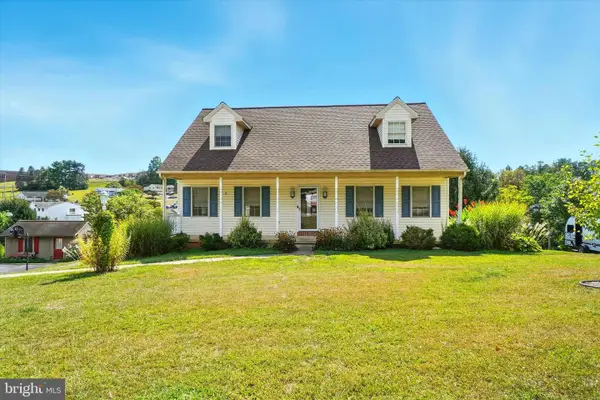 $334,900Pending4 beds 2 baths2,156 sq. ft.
$334,900Pending4 beds 2 baths2,156 sq. ft.136 Teila Dr, DALLASTOWN, PA 17313
MLS# PAYK2088250Listed by: RE/MAX CENTRE REALTORS $199,000Pending3 beds 3 baths1,340 sq. ft.
$199,000Pending3 beds 3 baths1,340 sq. ft.110 Oak Ridge Ln, DALLASTOWN, PA 17313
MLS# PAYK2086938Listed by: CENTURY 21 DALE REALTY CO.
