705 Summit Dr, Dallastown, PA 17313
Local realty services provided by:ERA Central Realty Group
705 Summit Dr,Dallastown, PA 17313
$365,000
- 4 Beds
- 2 Baths
- 2,902 sq. ft.
- Single family
- Pending
Listed by: jason r phillips, adam w flinchbaugh
Office: keller williams keystone realty
MLS#:PAYK2093976
Source:BRIGHTMLS
Price summary
- Price:$365,000
- Price per sq. ft.:$125.78
About this home
Move-in ready in the Dallastown School District! This charming home offers fantastic curb appeal and an impressive detached, oversized two-car garage. The outdoor entertaining area is a true highlight, featuring a fenced-in yard, a patio, and an enclosed porch—perfect for gatherings or quiet relaxation. Inside, the finished lower level expands your living space with an additional bedroom, full bath, family room, and a spacious rec room complete with a bar. The main level showcases a bright, open layout accented by modern flooring and stylish fixtures throughout. The inviting living room features a cozy gas fireplace, flowing seamlessly into the open kitchen and dining area. The kitchen has been upgraded with stainless steel appliances and butcher block counter tops for a clean, modern look. Just off the kitchen is a versatile bonus room—ideal for a mudroom, home office, or hobby space. Three nicely sized bedrooms and an updated full bath complete the main level, making this home both functional and beautifully finished. Perfect for anyone looking for move-in ready convenience with plenty of space to spread out!
Contact an agent
Home facts
- Year built:1955
- Listing ID #:PAYK2093976
- Added:44 day(s) ago
- Updated:January 01, 2026 at 08:58 AM
Rooms and interior
- Bedrooms:4
- Total bathrooms:2
- Full bathrooms:2
- Living area:2,902 sq. ft.
Heating and cooling
- Cooling:Central A/C
- Heating:Hot Water, Natural Gas
Structure and exterior
- Roof:Shingle
- Year built:1955
- Building area:2,902 sq. ft.
- Lot area:0.29 Acres
Utilities
- Water:Public
- Sewer:On Site Septic
Finances and disclosures
- Price:$365,000
- Price per sq. ft.:$125.78
- Tax amount:$5,165 (2024)
New listings near 705 Summit Dr
- New
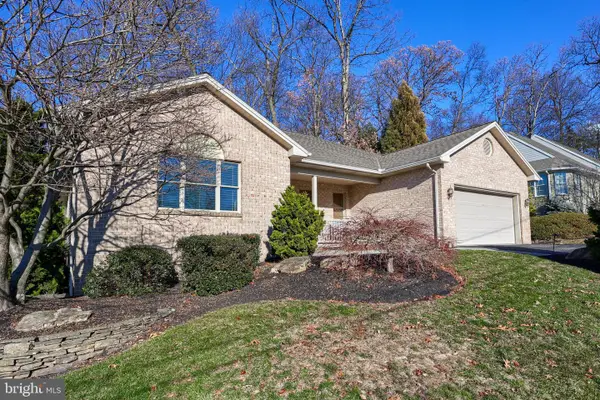 $479,900Active3 beds 3 baths2,444 sq. ft.
$479,900Active3 beds 3 baths2,444 sq. ft.160 Susan Dr, DALLASTOWN, PA 17313
MLS# PAYK2095358Listed by: KELLER WILLIAMS KEYSTONE REALTY 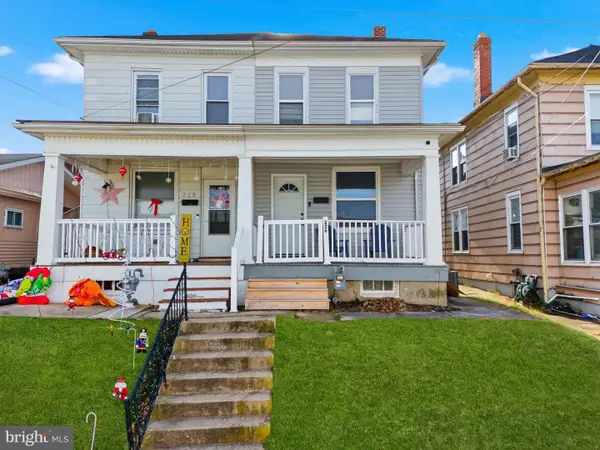 $176,000Pending3 beds 1 baths1,380 sq. ft.
$176,000Pending3 beds 1 baths1,380 sq. ft.226 E Maple St, DALLASTOWN, PA 17313
MLS# PAYK2095080Listed by: IRON VALLEY REAL ESTATE OF YORK COUNTY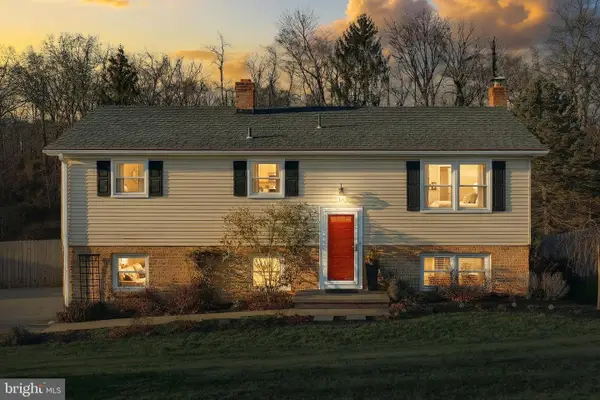 $320,000Pending3 beds 2 baths1,512 sq. ft.
$320,000Pending3 beds 2 baths1,512 sq. ft.516 Gary Dr, DALLASTOWN, PA 17313
MLS# PAYK2094862Listed by: BERKSHIRE HATHAWAY HOMESERVICES HOMESALE REALTY- Open Sat, 11am to 1pm
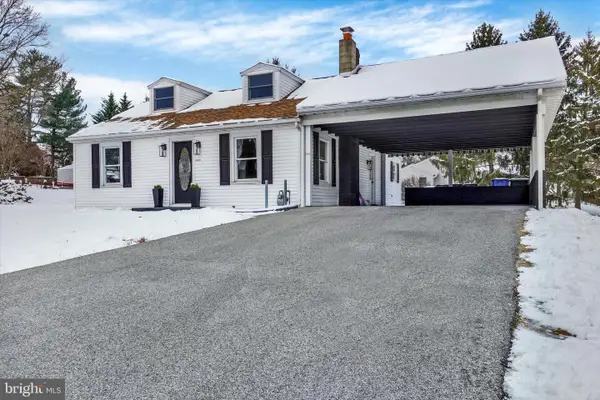 $319,000Active3 beds 1 baths1,685 sq. ft.
$319,000Active3 beds 1 baths1,685 sq. ft.2981 Sunset Dr, DALLASTOWN, PA 17313
MLS# PAYK2095086Listed by: INCH & CO. REAL ESTATE, LLC 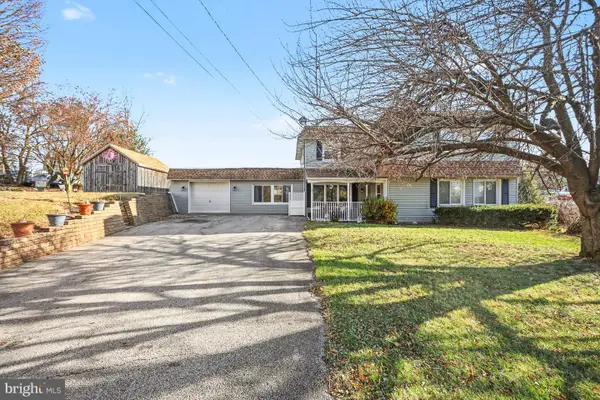 $319,000Pending4 beds 2 baths2,432 sq. ft.
$319,000Pending4 beds 2 baths2,432 sq. ft.53 S Franklin St, DALLASTOWN, PA 17313
MLS# PAYK2094854Listed by: IRON VALLEY REAL ESTATE OF CENTRAL PA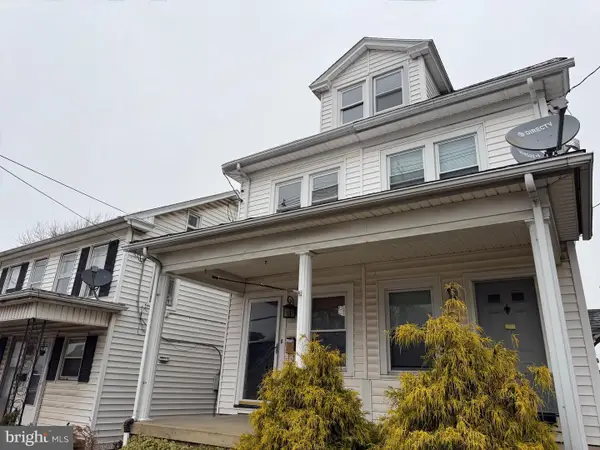 $179,900Pending3 beds 1 baths1,043 sq. ft.
$179,900Pending3 beds 1 baths1,043 sq. ft.263 W Main St, DALLASTOWN, PA 17313
MLS# PAYK2094824Listed by: REAL OF PENNSYLVANIA $199,000Active4 beds 4 baths2,720 sq. ft.
$199,000Active4 beds 4 baths2,720 sq. ft.18 E Howard St, DALLASTOWN, PA 17313
MLS# PAYK2093318Listed by: KELLER WILLIAMS KEYSTONE REALTY $89,000Pending1 beds 1 baths544 sq. ft.
$89,000Pending1 beds 1 baths544 sq. ft.430 E Maple St, DALLASTOWN, PA 17313
MLS# PAYK2093706Listed by: HOWARD HANNA REAL ESTATE SERVICES-YORK $229,900Active4 beds -- baths720 sq. ft.
$229,900Active4 beds -- baths720 sq. ft.1 N Duke St, DALLASTOWN, PA 17313
MLS# PAYK2093642Listed by: CENTURY 21 DALE REALTY CO.
