1036 Lawrence Ave, DARBY, PA 19023
Local realty services provided by:ERA Martin Associates
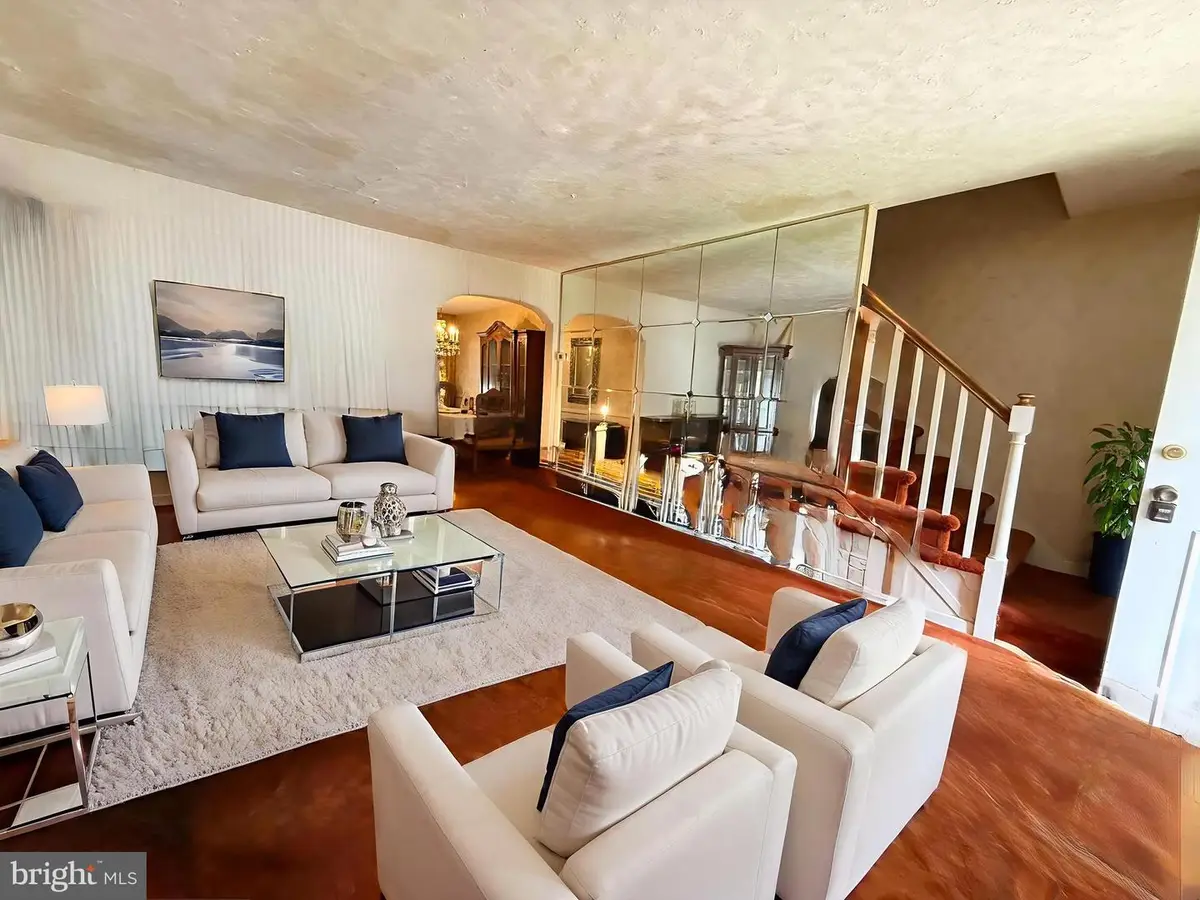


1036 Lawrence Ave,DARBY, PA 19023
$154,900
- 3 Beds
- 1 Baths
- 1,120 sq. ft.
- Single family
- Pending
Listed by:phong d lam
Office:century 21 advantage gold-south philadelphia
MLS#:PADE2094206
Source:BRIGHTMLS
Price summary
- Price:$154,900
- Price per sq. ft.:$138.3
About this home
Location, Location, Location!!! Take advantage of the opportunity before it's gone! Welcome to this spacious detached Twin Home in Darby Boro of Delaware County! Take advantage of the opportunity before it's gone! This Property has 3 Bedrooms, 1 Full Bathroom, Front Patio, & gated rear yard! This property has plenty of natural lights to help save on energy! Enter into a spacious living room with carpets extending all the way through to the nice size dining room with a chandelier light! There is an eat-in Kitchen with a nice breakfast nook, laminate floors, wood cabinets & built-in appliances (Refrigerator, Stove/Range, Range Hood, Dishwasher). Upstairs features 3 good sized bedrooms with ample closets! All of 2nd floor also has carpets all throughout! Main Hallway Full Bathroom on 2nd floor has tile floors & walls, single vanity, mirror with medicine cabinet, toilet & tub! There is a partially finished basement that is being used as a family room with a bar! At the rear of the basement is the laundry area & utility room! Seller had recently updated MANY high ticket items in the property , such as BRAND NEW Flat & Shingle Roofs installed in 2021, NEW Electric 50-Gallon Hot Water Heater in 2019, NEW Heating Furnace in 2016, NEW Heating Flue Liner in 2019, & NEW Front Concrete Retaining Wall, Walkway & Patio! All these paid invoices of work documentations have been uploaded on the MLS Listing for your reference. This is an Estate Sale being handled by an Estate Attorney. Property is being sold strictly in AS-IS, WHERE-IS condition! Buyer is responsible for any lender required and/or U&O repairs. ALL items inside the property will not be removed from the property prior to Settlement. What you see is what you get in the property. Rents around this area are about $1,400-1,900/month. Why rent when you can own this home for much less than the rents around the area! Public transportation is easily accessible in the area! Close to supermarkets, stores, gyms, restaurants, parks & minutes from Penrose Plaza Shopping Center. Easy access to all major highways! Minutes away from Philadelphia's International Airport, Philadelphia's Auto Mall, Drexel University, University of Pennsylvania, Saint Joseph’s University (formerly known as University of the Sciences), Center City, Penns Landing, & many more! Renovated homes around this area are sold in the range of $212,000 to $250,000! PRICED VERY COMPETITIVELY TO SELL!! GREAT for First-Time Homebuyer or Investor! Get an offer in quickly before it's gone! Available mortgage financing w/ very low down payment & potential lender's grant up to $6,000!! Limited Time Offer Only!!! Ask me how! ***INCLUDES 1 YEAR American Home Shield HOME WARRANTY***
Contact an agent
Home facts
- Year built:1950
- Listing Id #:PADE2094206
- Added:40 day(s) ago
- Updated:August 13, 2025 at 07:30 AM
Rooms and interior
- Bedrooms:3
- Total bathrooms:1
- Full bathrooms:1
- Living area:1,120 sq. ft.
Heating and cooling
- Cooling:Central A/C
- Heating:Forced Air, Oil
Structure and exterior
- Roof:Flat, Shingle
- Year built:1950
- Building area:1,120 sq. ft.
- Lot area:0.04 Acres
Schools
- High school:PENN WOOD
- Middle school:PENN WOOD
- Elementary school:WALNUT STREET
Utilities
- Water:Public
- Sewer:Public Sewer
Finances and disclosures
- Price:$154,900
- Price per sq. ft.:$138.3
- Tax amount:$2,532 (2025)
New listings near 1036 Lawrence Ave
- New
 $219,900Active4 beds 1 baths1,350 sq. ft.
$219,900Active4 beds 1 baths1,350 sq. ft.312 Golf Rd, DARBY, PA 19023
MLS# PADE2097586Listed by: RE/MAX PREFERRED - MALVERN - Coming Soon
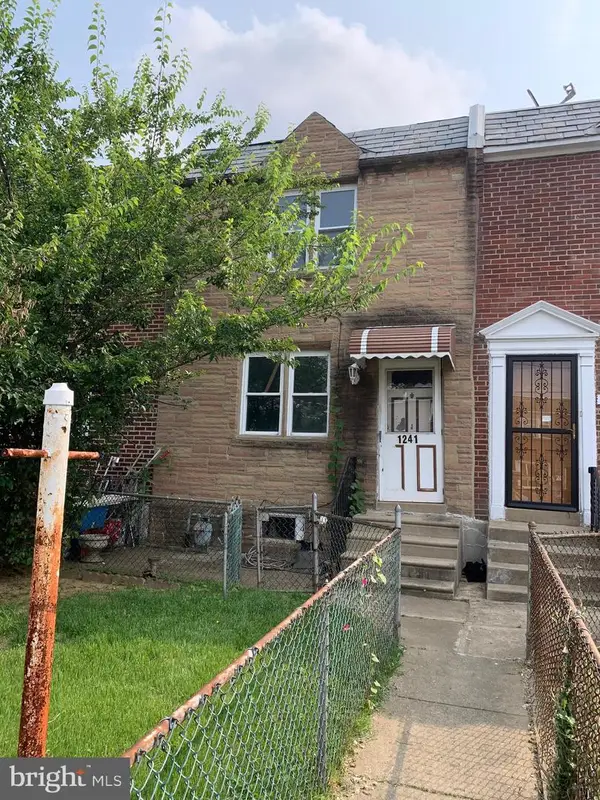 $115,000Coming Soon3 beds 1 baths
$115,000Coming Soon3 beds 1 baths1241 Edgehill Rd, DARBY, PA 19023
MLS# PADE2097412Listed by: RE/MAX HOMETOWN REALTORS - Open Tue, 6 to 7:30pmNew
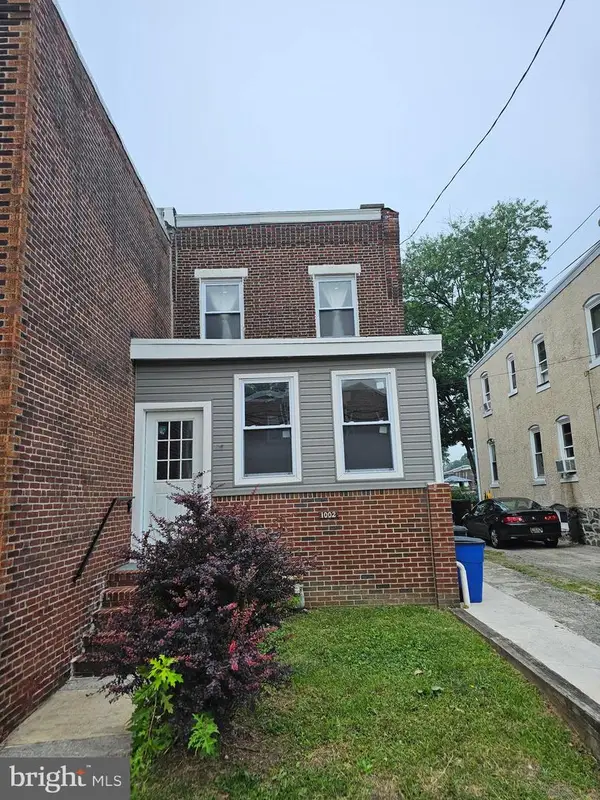 $309,000Active3 beds 2 baths1,556 sq. ft.
$309,000Active3 beds 2 baths1,556 sq. ft.1002 Clifton Ave, DARBY, PA 19023
MLS# PADE2097584Listed by: EXP REALTY, LLC - New
 $119,900Active3 beds 1 baths1,271 sq. ft.
$119,900Active3 beds 1 baths1,271 sq. ft.423 Ellis Ave, DARBY, PA 19023
MLS# PADE2097536Listed by: QUALITY REAL ESTATE-BROAD ST - New
 $204,000Active3 beds 1 baths1,124 sq. ft.
$204,000Active3 beds 1 baths1,124 sq. ft.113 Hillside Ave, DARBY, PA 19023
MLS# PADE2097464Listed by: NEXTHOME ALLIANCE - New
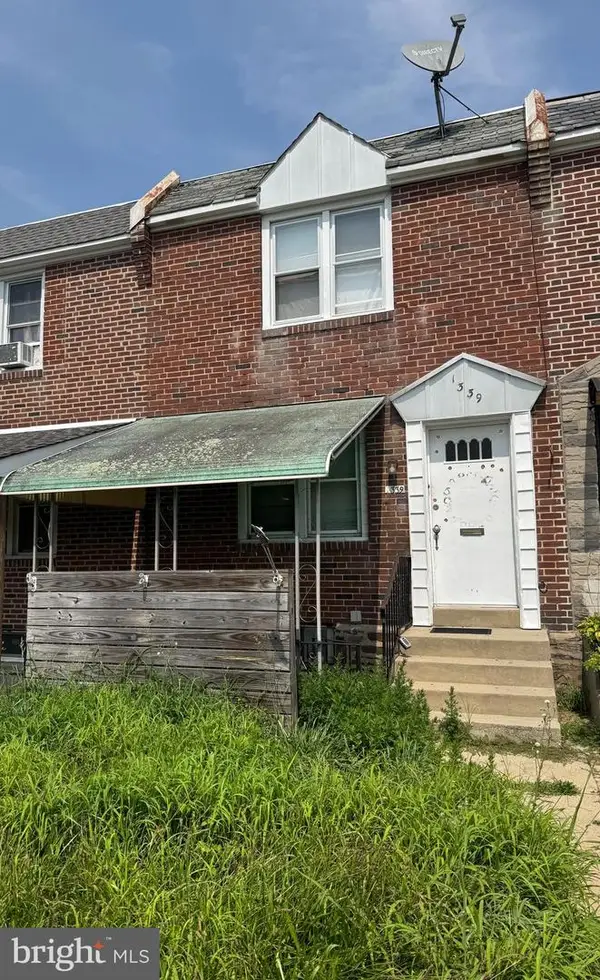 $148,000Active3 beds 1 baths1,120 sq. ft.
$148,000Active3 beds 1 baths1,120 sq. ft.1339 Park Ln, DARBY, PA 19023
MLS# PADE2091780Listed by: RE/MAX MAIN LINE - DEVON - New
 $135,000Active3 beds 1 baths1,156 sq. ft.
$135,000Active3 beds 1 baths1,156 sq. ft.214 N 6th St, DARBY, PA 19023
MLS# PADE2097428Listed by: WEICHERT, REALTORS - CORNERSTONE - New
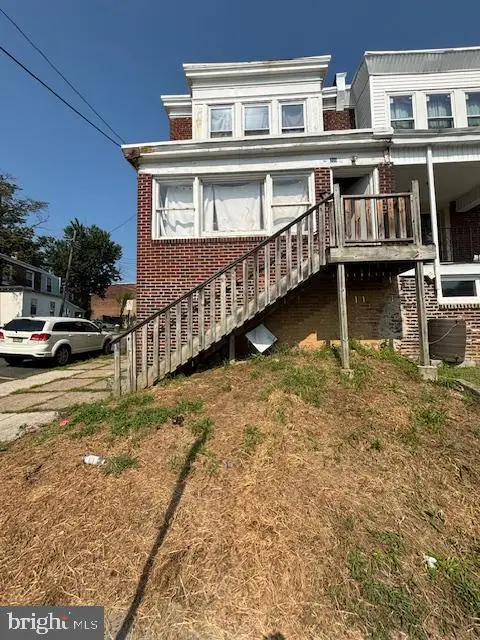 $175,000Active5 beds -- baths1,400 sq. ft.
$175,000Active5 beds -- baths1,400 sq. ft.200 N 6th St, DARBY, PA 19023
MLS# PADE2097420Listed by: WEICHERT, REALTORS - CORNERSTONE - New
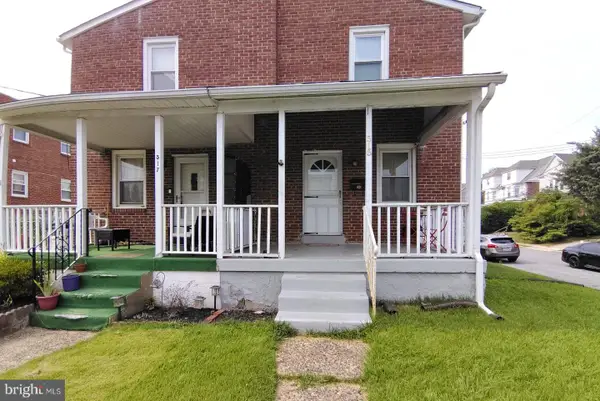 $186,900Active3 beds 1 baths1,280 sq. ft.
$186,900Active3 beds 1 baths1,280 sq. ft.515 Andrews Ave, DARBY, PA 19023
MLS# PADE2097404Listed by: THE GREENE REALTY GROUP - New
 $259,900Active3 beds 2 baths1,376 sq. ft.
$259,900Active3 beds 2 baths1,376 sq. ft.416 Jackson Ave, DARBY, PA 19023
MLS# PADE2097314Listed by: EXP REALTY, LLC
