1143 Chestnut St, Darby, PA 19023
Local realty services provided by:ERA Liberty Realty
1143 Chestnut St,Darby, PA 19023
$249,500
- 3 Beds
- 2 Baths
- 1,744 sq. ft.
- Single family
- Active
Listed by: orges gode
Office: realty one group focus
MLS#:PADE2100664
Source:BRIGHTMLS
Price summary
- Price:$249,500
- Price per sq. ft.:$143.06
About this home
Welcome to 1143 Chestnut St, a beautifully updated home that’s ready to welcome its new buyers! This property features a brand-new shingles roof and a complete plumbing system upgrade, ensuring peace of mind for years to come. Enjoy the benefits of new electric wiring throughout, along with a stunning modern kitchen and a brand-new bathroom with contemporary finishes on both the first and second floors. The home also includes a convenient laundry area, fresh new carpet flooring on the first floor, and stylish modern vinyl. With a new central air system, a new water heater, and an upgraded electric panel, comfort and efficiency are at your fingertips. Several windows and the exterior door have been upgraded for added appeal.
Located in a vibrant neighborhood, this home is just a stone’s throw away from a hospital for your healthcare needs and shopping options for your everyday conveniences. This home truly is move-in ready and perfectly situated for a modern lifestyle!
Contact an agent
Home facts
- Year built:1890
- Listing ID #:PADE2100664
- Added:150 day(s) ago
- Updated:February 21, 2026 at 02:48 PM
Rooms and interior
- Bedrooms:3
- Total bathrooms:2
- Full bathrooms:2
- Living area:1,744 sq. ft.
Heating and cooling
- Cooling:Central A/C
- Heating:Baseboard - Electric, Forced Air, Natural Gas
Structure and exterior
- Roof:Asphalt
- Year built:1890
- Building area:1,744 sq. ft.
- Lot area:0.06 Acres
Schools
- High school:OTHER
- Middle school:OTHER
- Elementary school:OTHER
Utilities
- Water:Public
- Sewer:Public Sewer
Finances and disclosures
- Price:$249,500
- Price per sq. ft.:$143.06
- Tax amount:$1,471 (2025)
New listings near 1143 Chestnut St
- New
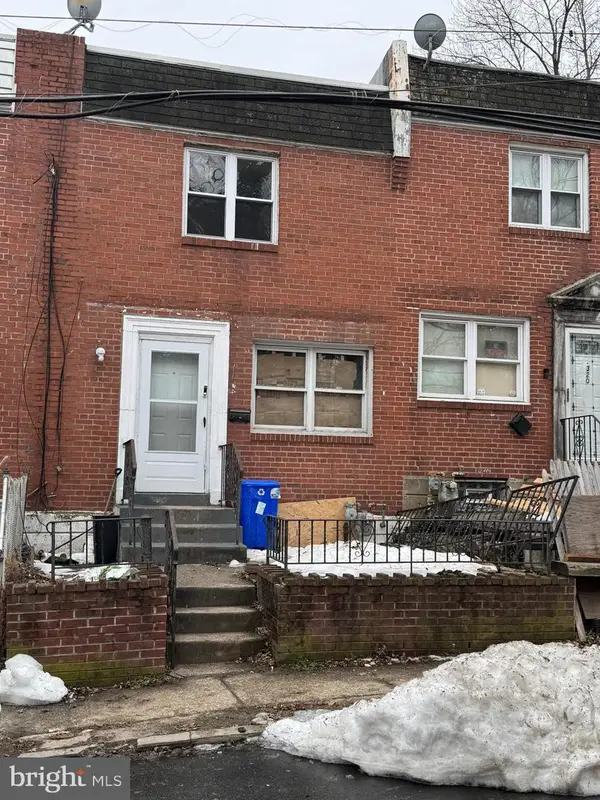 $125,000Active2 beds 1 baths952 sq. ft.
$125,000Active2 beds 1 baths952 sq. ft.318 Fern St, DARBY, PA 19023
MLS# PADE2108536Listed by: GEORGE A MOSCONY REAL ESTATE - Coming Soon
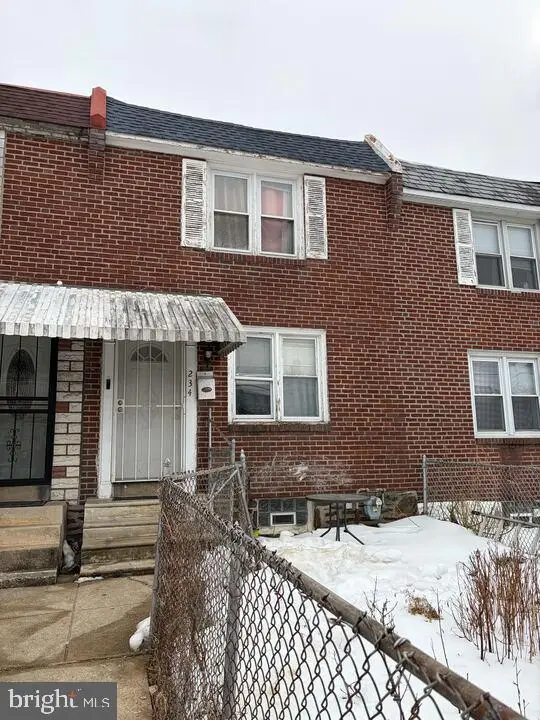 $150,000Coming Soon3 beds 1 baths
$150,000Coming Soon3 beds 1 baths234 Spring Valley Rd, DARBY, PA 19023
MLS# PADE2108054Listed by: RE/MAX MAIN LINE-WEST CHESTER - New
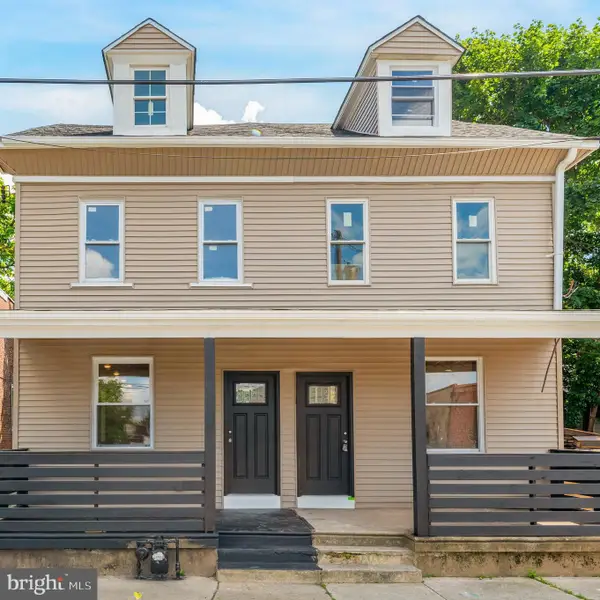 $200,000Active3 beds 2 baths1,441 sq. ft.
$200,000Active3 beds 2 baths1,441 sq. ft.428 Chestnut St, DARBY, PA 19023
MLS# PADE2108410Listed by: QUALITY REAL ESTATE-BROAD ST - New
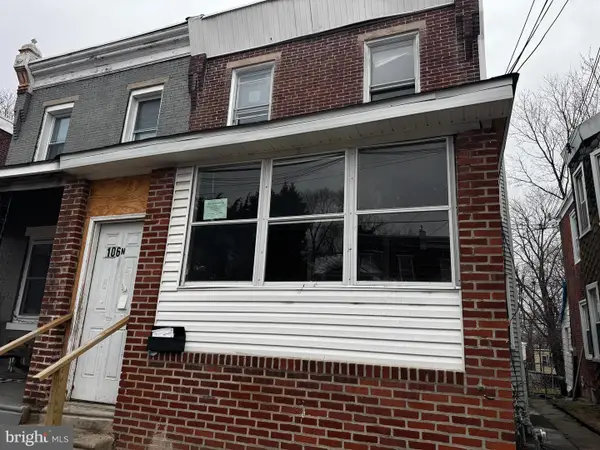 $90,000Active3 beds 1 baths1,556 sq. ft.
$90,000Active3 beds 1 baths1,556 sq. ft.106 N 2nd St, DARBY, PA 19023
MLS# PADE2108438Listed by: RE/MAX PRIME REAL ESTATE - New
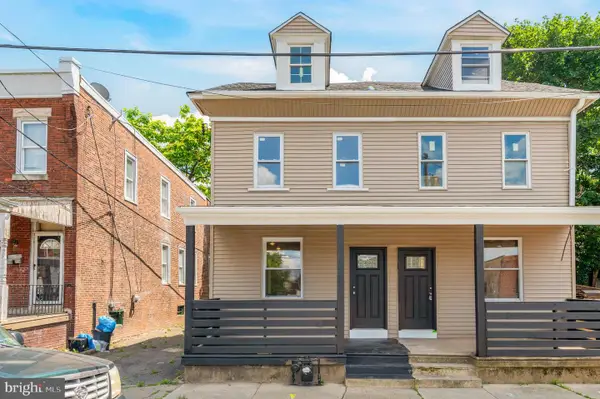 $210,000Active4 beds 2 baths1,240 sq. ft.
$210,000Active4 beds 2 baths1,240 sq. ft.426 Chestnut St, DARBY, PA 19023
MLS# PADE2107998Listed by: QUALITY REAL ESTATE-BROAD ST - New
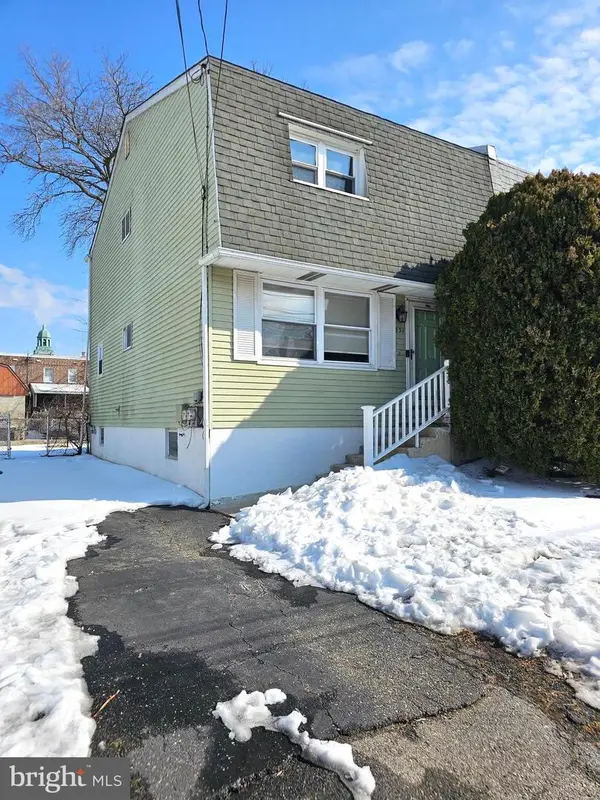 $249,900Active3 beds 2 baths1,480 sq. ft.
$249,900Active3 beds 2 baths1,480 sq. ft.531 Pershing Ave, DARBY, PA 19023
MLS# PADE2100348Listed by: CENTURY 21 ALL ELITE INC-BROOKHAVEN - New
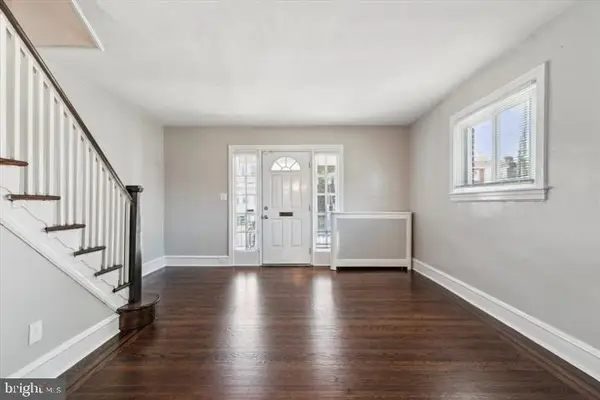 $250,000Active3 beds 1 baths1,244 sq. ft.
$250,000Active3 beds 1 baths1,244 sq. ft.335 Darby Ter, DARBY, PA 19023
MLS# PADE2108120Listed by: KELLER WILLIAMS REAL ESTATE - MEDIA - Open Sun, 1 to 3pmNew
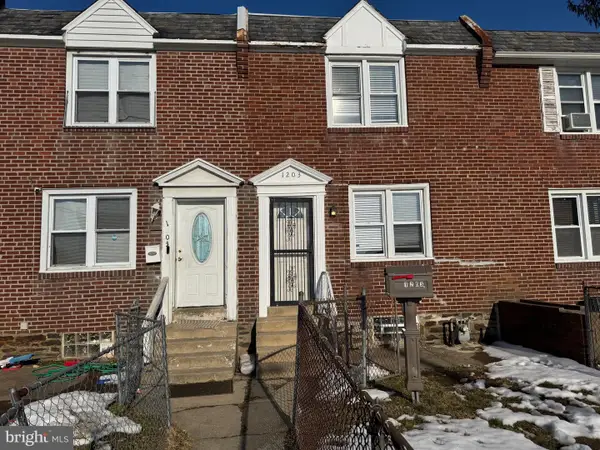 $225,000Active3 beds 2 baths1,120 sq. ft.
$225,000Active3 beds 2 baths1,120 sq. ft.1203 Edgehill Rd, DARBY, PA 19023
MLS# PADE2108056Listed by: RE/MAX ONE REALTY 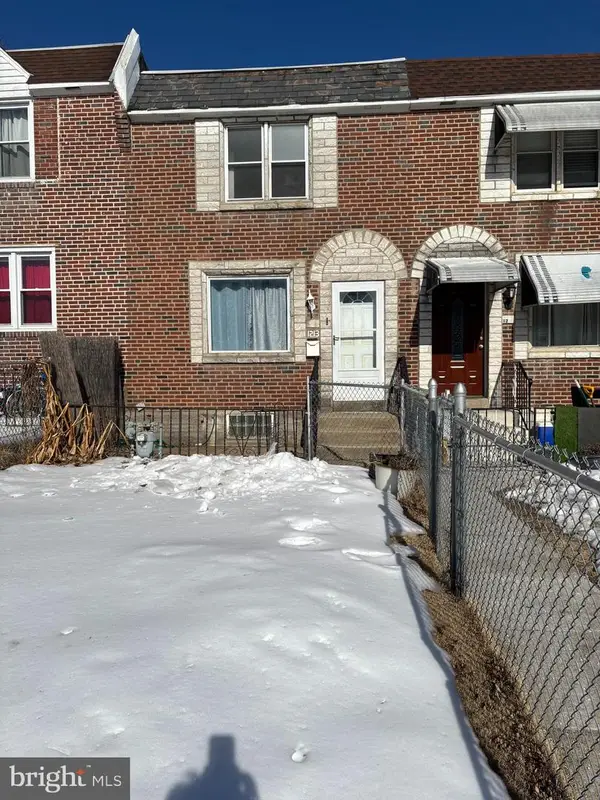 $129,900Pending3 beds 1 baths1,152 sq. ft.
$129,900Pending3 beds 1 baths1,152 sq. ft.1213 Crestview Rd, DARBY, PA 19023
MLS# PADE2107906Listed by: PREMIER PROPERTY SALES & RENTALS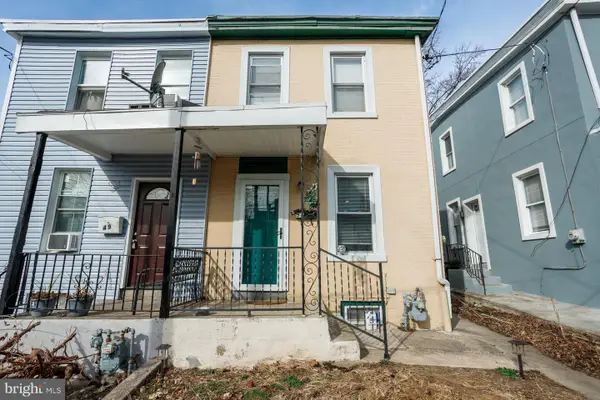 $175,000Active3 beds 1 baths1,008 sq. ft.
$175,000Active3 beds 1 baths1,008 sq. ft.51 N 9th St, DARBY, PA 19023
MLS# PADE2107148Listed by: BHHS FOX & ROACH -YARDLEY/NEWTOWN

