115 S 4th St, DARBY, PA 19023
Local realty services provided by:ERA Reed Realty, Inc.


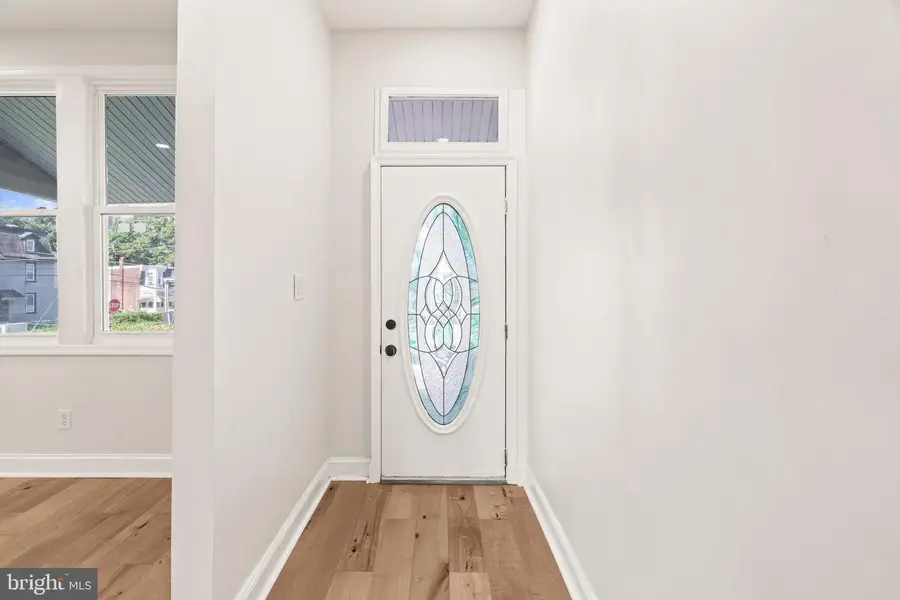
115 S 4th St,DARBY, PA 19023
$289,900
- 5 Beds
- 2 Baths
- 2,352 sq. ft.
- Single family
- Pending
Listed by:michael a walton
Office:bhhs fox & roach - hockessin
MLS#:PADE2094650
Source:BRIGHTMLS
Price summary
- Price:$289,900
- Price per sq. ft.:$123.26
About this home
Fully renovated large twin offering 5 Bedrooms 2 Bath with new newly paved off-street driveway with side and rear yards! The first floor of this home offers a front porch with a large living room, half bath, dining area and gourmet kitchen with new cabinets, custom tile flooring and back splash, with new stainless steel appliances and access to the backyard and side yards which provide plenty of yard space, and a fenced in area with newly paved asphalt driveway which can be accessed from the back lane. The second floor of this home offers 3 bedrooms, a center hall bath with soaking tub, walk in shower, extensive custom tile work. The 3rd floor of this home offers two additional bedrooms. Property offers plenty of natural lighting in every room high ceilings on the first floor and plenty of living space. Additional features include new plumbing, new electric, and new heating and A/C systems.
Contact an agent
Home facts
- Year built:1900
- Listing Id #:PADE2094650
- Added:36 day(s) ago
- Updated:August 13, 2025 at 07:30 AM
Rooms and interior
- Bedrooms:5
- Total bathrooms:2
- Full bathrooms:1
- Half bathrooms:1
- Living area:2,352 sq. ft.
Heating and cooling
- Cooling:Central A/C
- Heating:Forced Air, Heat Pump - Electric BackUp, Natural Gas
Structure and exterior
- Year built:1900
- Building area:2,352 sq. ft.
- Lot area:0.08 Acres
Utilities
- Water:Public
- Sewer:Public Sewer
Finances and disclosures
- Price:$289,900
- Price per sq. ft.:$123.26
- Tax amount:$4,115 (2025)
New listings near 115 S 4th St
- New
 $219,900Active4 beds 1 baths1,350 sq. ft.
$219,900Active4 beds 1 baths1,350 sq. ft.312 Golf Rd, DARBY, PA 19023
MLS# PADE2097586Listed by: RE/MAX PREFERRED - MALVERN - Coming Soon
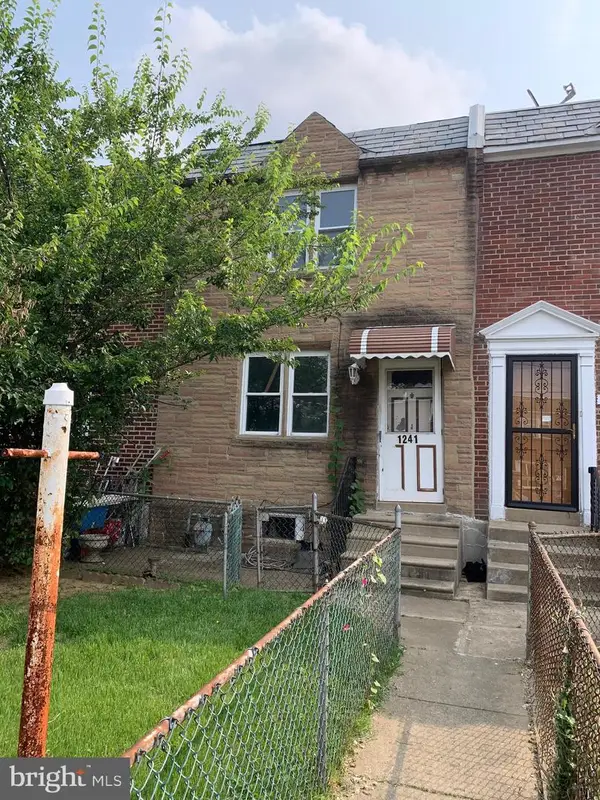 $115,000Coming Soon3 beds 1 baths
$115,000Coming Soon3 beds 1 baths1241 Edgehill Rd, DARBY, PA 19023
MLS# PADE2097412Listed by: RE/MAX HOMETOWN REALTORS - Open Tue, 6 to 7:30pmNew
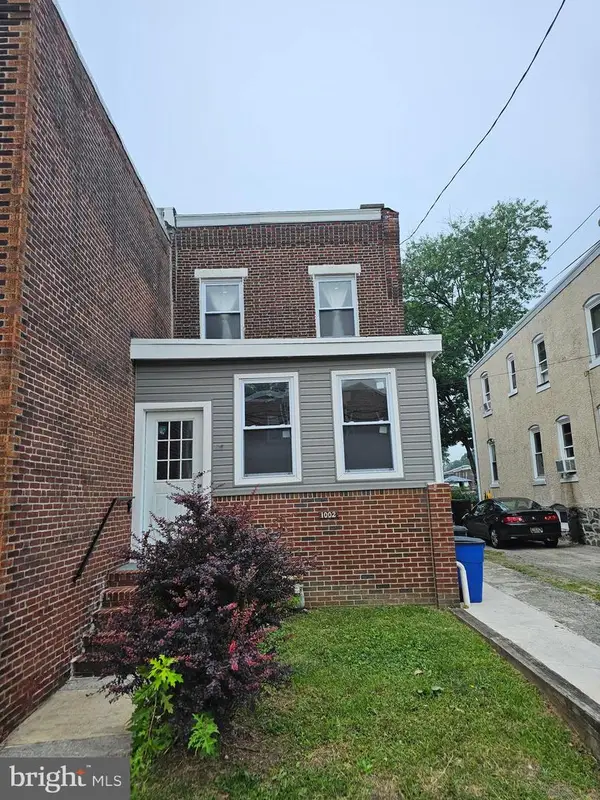 $309,000Active3 beds 2 baths1,556 sq. ft.
$309,000Active3 beds 2 baths1,556 sq. ft.1002 Clifton Ave, DARBY, PA 19023
MLS# PADE2097584Listed by: EXP REALTY, LLC - New
 $119,900Active3 beds 1 baths1,271 sq. ft.
$119,900Active3 beds 1 baths1,271 sq. ft.423 Ellis Ave, DARBY, PA 19023
MLS# PADE2097536Listed by: QUALITY REAL ESTATE-BROAD ST - New
 $204,000Active3 beds 1 baths1,124 sq. ft.
$204,000Active3 beds 1 baths1,124 sq. ft.113 Hillside Ave, DARBY, PA 19023
MLS# PADE2097464Listed by: NEXTHOME ALLIANCE - New
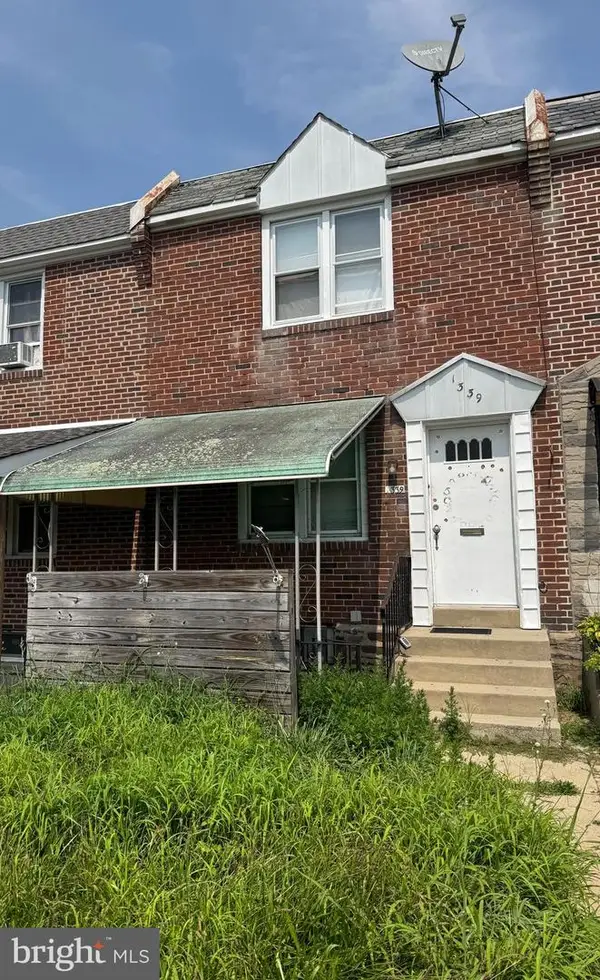 $148,000Active3 beds 1 baths1,120 sq. ft.
$148,000Active3 beds 1 baths1,120 sq. ft.1339 Park Ln, DARBY, PA 19023
MLS# PADE2091780Listed by: RE/MAX MAIN LINE - DEVON - New
 $135,000Active3 beds 1 baths1,156 sq. ft.
$135,000Active3 beds 1 baths1,156 sq. ft.214 N 6th St, DARBY, PA 19023
MLS# PADE2097428Listed by: WEICHERT, REALTORS - CORNERSTONE - New
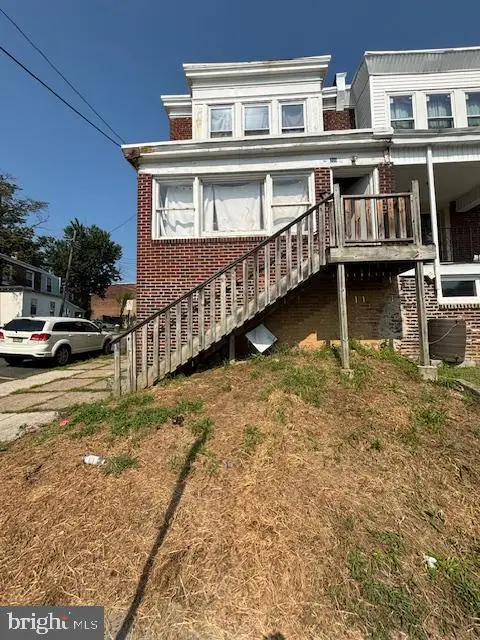 $175,000Active5 beds -- baths1,400 sq. ft.
$175,000Active5 beds -- baths1,400 sq. ft.200 N 6th St, DARBY, PA 19023
MLS# PADE2097420Listed by: WEICHERT, REALTORS - CORNERSTONE - New
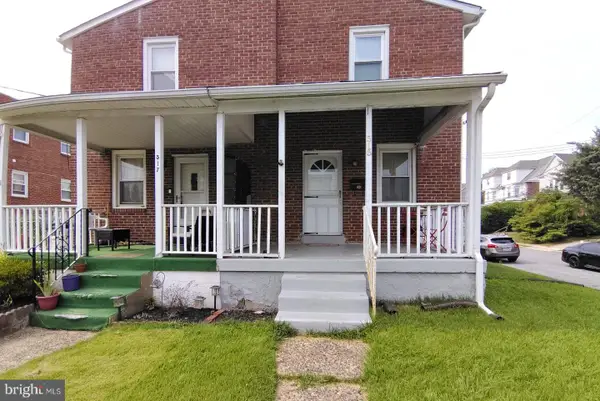 $186,900Active3 beds 1 baths1,280 sq. ft.
$186,900Active3 beds 1 baths1,280 sq. ft.515 Andrews Ave, DARBY, PA 19023
MLS# PADE2097404Listed by: THE GREENE REALTY GROUP - New
 $259,900Active3 beds 2 baths1,376 sq. ft.
$259,900Active3 beds 2 baths1,376 sq. ft.416 Jackson Ave, DARBY, PA 19023
MLS# PADE2097314Listed by: EXP REALTY, LLC
