701 Andrews Ave, DARBY, PA 19023
Local realty services provided by:ERA OakCrest Realty, Inc.
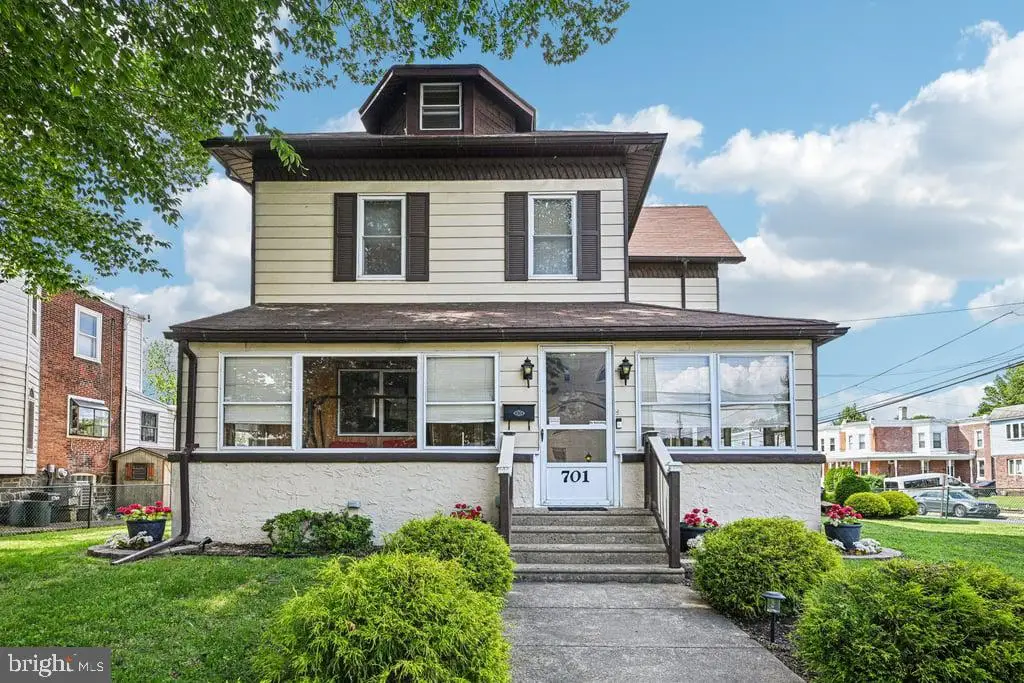

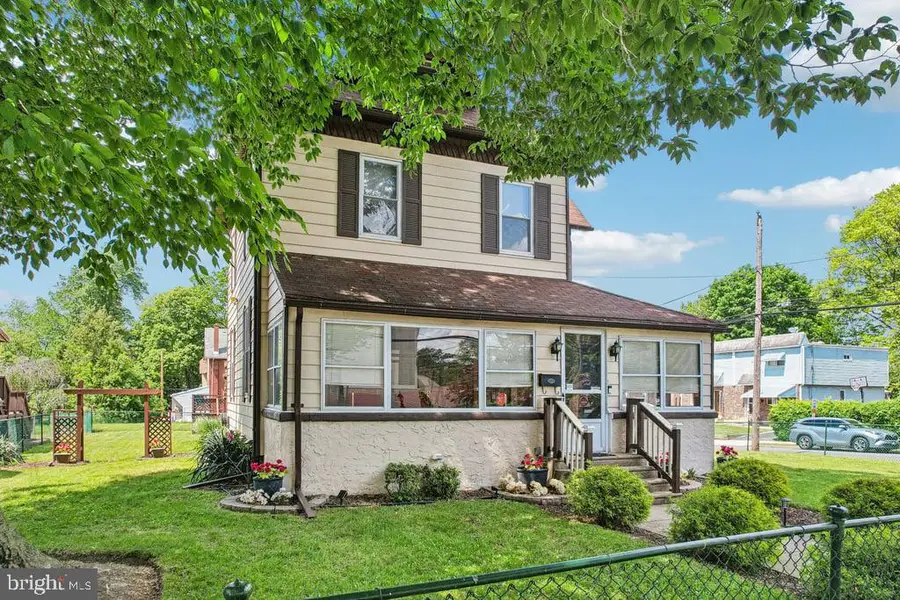
Listed by:lisa c small
Office:realty mark cityscape-huntingdon valley
MLS#:PADE2089538
Source:BRIGHTMLS
Price summary
- Price:$385,000
- Price per sq. ft.:$214.13
About this home
Charming 5-Bedroom Single Detached Home on a Corner Lot in Collingdale!
🌟 Back on the Market - This beautifully updated single-family detached home offering exceptional curb appeal and modern comfort on a spacious corner lot. Featuring 5 bedrooms and 2 full bathrooms, this single detached home boasts a thoughtful layout and blends classic character with contemporary convenience.
Enjoy relaxing on the enclosed porch or entertaining guests in the thoughtfully renovated living room, dining room, and kitchen. The first floor also includes a modern full bath and convenient laundry area just off the kitchen. The kitchen includes convenient laundry access just steps away. Features like a double-sided fireplace (for decoration only), track lighting, ceiling fans, and good closet space add comfort and functionality throughout.
Enjoy year-round comfort with central air and a heater both replaced in 2015, complemented by a new hot water heater (2023) and upgraded 200-amp electrical service. Ceiling fans throughout the home help keep things cool and efficient.
The spacious master bedroom offers a peaceful retreat with an en suite bath featuring a vaulted ceiling and jet tub. Two additional bedrooms complete the second floor, while the third floor includes two more bedrooms and a bonus room—ideal for a home office, playroom, or studio.
Outdoors, enjoy a fenced-in yard, above-ground pool, and a generous deck, making it a perfect setting for entertaining. A private driveway adds off-street parking convenience.
Don't miss this rare opportunity to own a spacious, move-in ready home with modern upgrades and classic charm! A one-year Home Warranty comes with the purchase of this home with full price offer. This move-in ready home checks all the boxes—don’t miss out!
Contact an agent
Home facts
- Year built:1910
- Listing Id #:PADE2089538
- Added:87 day(s) ago
- Updated:August 05, 2025 at 02:55 PM
Rooms and interior
- Bedrooms:5
- Total bathrooms:2
- Full bathrooms:2
- Living area:1,798 sq. ft.
Heating and cooling
- Cooling:Central A/C
- Heating:Forced Air, Natural Gas
Structure and exterior
- Year built:1910
- Building area:1,798 sq. ft.
- Lot area:0.24 Acres
Schools
- High school:ACADEMY PARK
- Middle school:HARRIS SCHOOL
- Elementary school:HARRIS SCHOOL
Utilities
- Water:Public
- Sewer:Public Sewer
Finances and disclosures
- Price:$385,000
- Price per sq. ft.:$214.13
- Tax amount:$5,439 (2024)
New listings near 701 Andrews Ave
- New
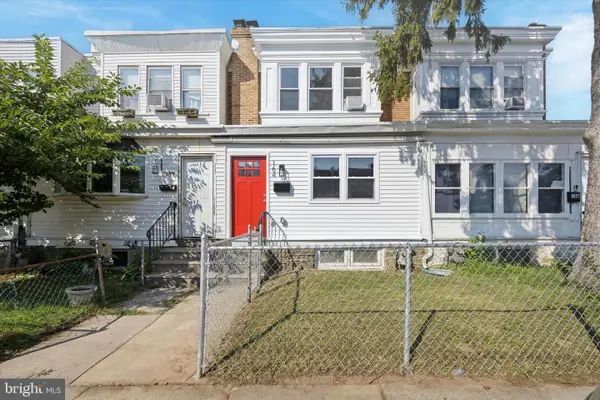 $225,000Active3 beds 2 baths1,224 sq. ft.
$225,000Active3 beds 2 baths1,224 sq. ft.164 Wayne Ave, DARBY, PA 19023
MLS# PADE2096040Listed by: COMPASS PENNSYLVANIA, LLC - New
 $185,000Active3 beds 1 baths1,216 sq. ft.
$185,000Active3 beds 1 baths1,216 sq. ft.420 S 2nd St, DARBY, PA 19023
MLS# PADE2095880Listed by: KELLER WILLIAMS MAIN LINE - New
 $269,999Active3 beds 2 baths1,176 sq. ft.
$269,999Active3 beds 2 baths1,176 sq. ft.307 Poplar St, DARBY, PA 19023
MLS# PADE2096806Listed by: BHHS FOX & ROACH-HAVERFORD 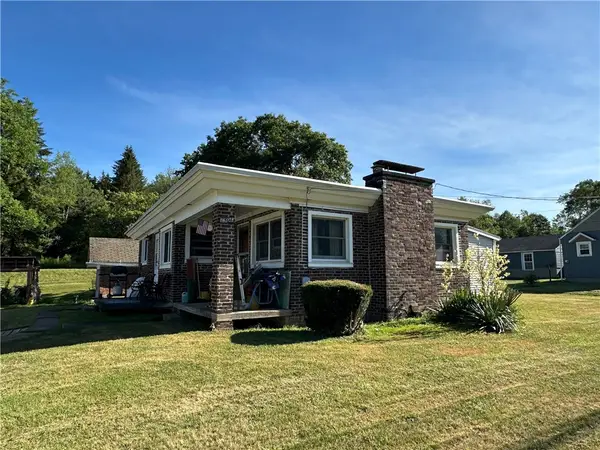 Listed by ERA$55,000Pending4 beds 1 baths1,392 sq. ft.
Listed by ERA$55,000Pending4 beds 1 baths1,392 sq. ft.1301 Main Street, Eldred, PA 16731
MLS# R1625856Listed by: ERA TEAM VP REAL ESTATE- New
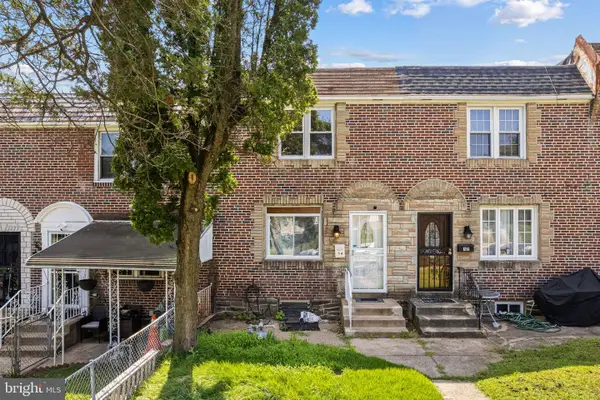 $200,000Active3 beds 2 baths1,152 sq. ft.
$200,000Active3 beds 2 baths1,152 sq. ft.14 Winthrop Rd, DARBY, PA 19023
MLS# PADE2096488Listed by: OCF REALTY LLC - PHILADELPHIA 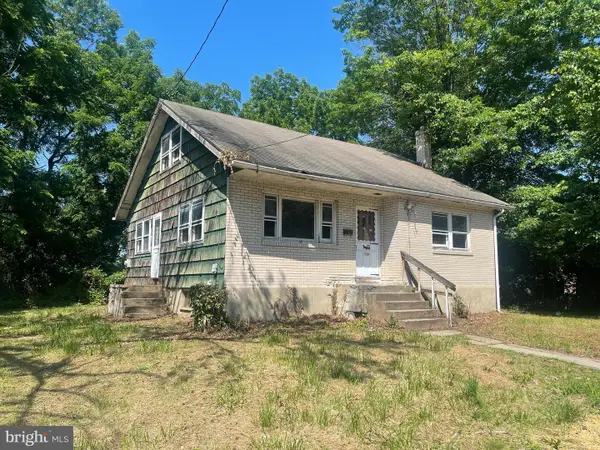 $149,900Active2 beds 1 baths1,386 sq. ft.
$149,900Active2 beds 1 baths1,386 sq. ft.538 Pershing Ave, DARBY, PA 19023
MLS# PADE2096510Listed by: QUALITY REAL ESTATE-BROAD ST- Coming Soon
 $190,000Coming Soon3 beds 1 baths
$190,000Coming Soon3 beds 1 baths118 Juliana Ter, DARBY, PA 19023
MLS# PADE2096504Listed by: KELLER WILLIAMS MAIN LINE  $145,000Active3 beds 1 baths1,124 sq. ft.
$145,000Active3 beds 1 baths1,124 sq. ft.211 Wright Ave, DARBY, PA 19023
MLS# PADE2093090Listed by: D.C. CASPER REAL ESTATE- Coming Soon
 $169,000Coming Soon3 beds 2 baths
$169,000Coming Soon3 beds 2 baths216 Woodlawn Ave, DARBY, PA 19023
MLS# PADE2096268Listed by: CENTURY 21 THE REAL ESTATE STORE 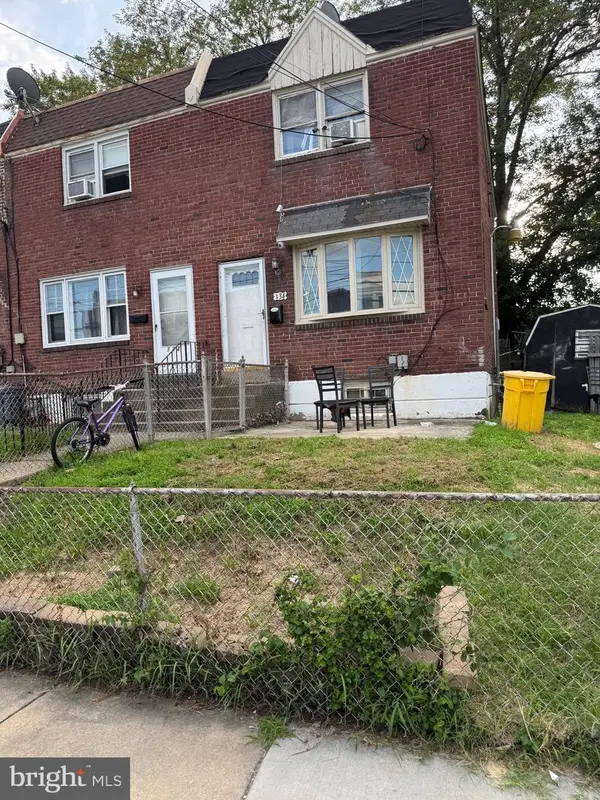 $159,990Active3 beds 1 baths1,156 sq. ft.
$159,990Active3 beds 1 baths1,156 sq. ft.134 N 4th St, DARBY, PA 19023
MLS# PADE2096162Listed by: NOVA REALTY, LLC
