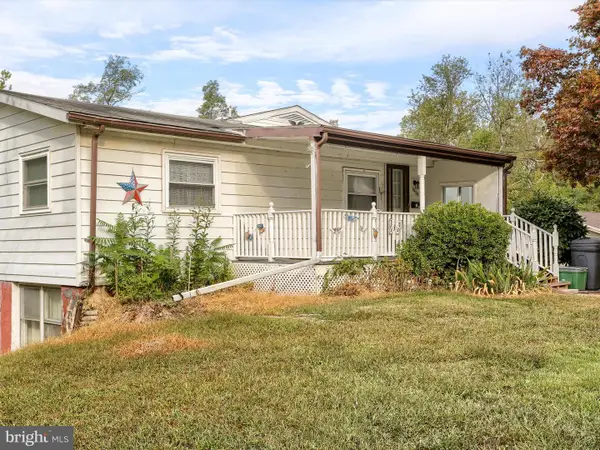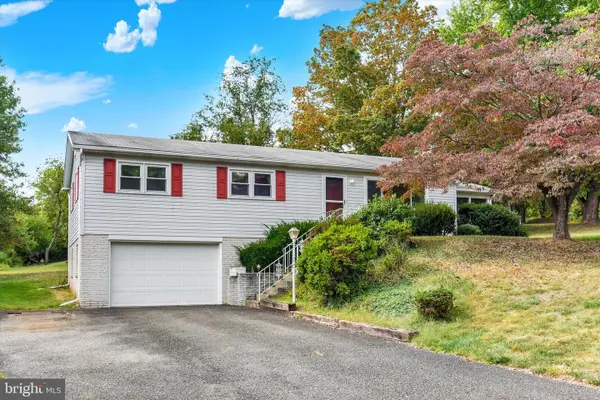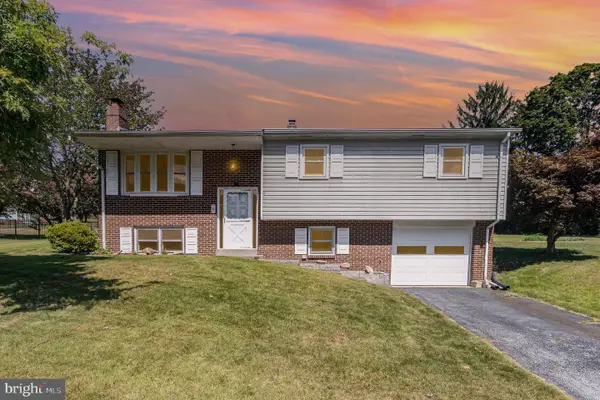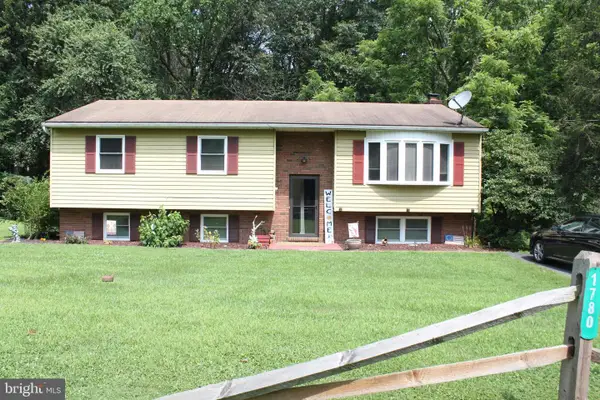599 Claster Blvd, Dauphin, PA 17018
Local realty services provided by:ERA OakCrest Realty, Inc.
599 Claster Blvd,Dauphin, PA 17018
$379,900
- 5 Beds
- 4 Baths
- 3,476 sq. ft.
- Single family
- Pending
Listed by:gary s. forro
Office:re/max delta group, inc.
MLS#:PADA2047918
Source:BRIGHTMLS
Price summary
- Price:$379,900
- Price per sq. ft.:$109.29
About this home
UNDER CONTRACT Presenting a meticulously updated Ranch home situated on a large corner site in the tranquil and picturesque community of Dauphin. Located in the highly sought after Central Dauphin High School and just minutes from Middle Paxton Elementary School. This expansive property features five bedrooms, three and a half bathrooms plus a finished lower level offering a generous accommodation for family living or versatile use. The lower level includes another separate entrance. The interior showcases a welcoming living room with polished hardwood floors and an impressive dual-sided fireplace that also enhances the dining area. An additional fireplace with wood stove in the lower level contributes to the home's inviting atmosphere.
The property’s well-planned layout includes a separate entrance with a dedicated electric panel, providing an excellent opportunity for a home office business. The dining area space overlooks a fenced, landscaped backyard—ideal for gatherings and outdoor entertainment. Amenities for children and pets include a secure play area with a sandbox, playset and playground, complemented by a fenced in inground pool with a new liner, perfect for hot summer enjoyment. The modernized kitchen is equipped with quartz countertops, ceramic tile backsplash and stainless steel appliances, blending contemporary design with practical function.
Further highlights include a 28 x 24 oversized two-car garage with 10 foot doors and extensive driveway parking. Recent upgrades include a new roof. Residents benefit from three heating options: heat pump, possibility propane, and wood-burning furnace (very economical), ensuring year-round comfort. This distinguished home is conveniently located within one minute of Dauphin Pool and Park, one mile from the highway, and ten minutes from HACC. Combining comfort, convenience, and elegance, this property represents an outstanding opportunity to own a move-in-ready home in one of Dauphin’s most desirable neighborhoods.
Contact an agent
Home facts
- Year built:1965
- Listing ID #:PADA2047918
- Added:60 day(s) ago
- Updated:September 29, 2025 at 07:35 AM
Rooms and interior
- Bedrooms:5
- Total bathrooms:4
- Full bathrooms:3
- Half bathrooms:1
- Living area:3,476 sq. ft.
Heating and cooling
- Cooling:Central A/C
- Heating:Baseboard - Hot Water, Electric, Heat Pump(s), Wood
Structure and exterior
- Roof:Asphalt
- Year built:1965
- Building area:3,476 sq. ft.
- Lot area:0.77 Acres
Schools
- High school:CENTRAL DAUPHIN
- Middle school:CENTRAL DAUPHIN
- Elementary school:MIDDLE PAXTON
Utilities
- Water:Public
- Sewer:Public Sewer
Finances and disclosures
- Price:$379,900
- Price per sq. ft.:$109.29
- Tax amount:$4,389 (2025)
New listings near 599 Claster Blvd
- New
 $294,900Active3 beds 1 baths1,404 sq. ft.
$294,900Active3 beds 1 baths1,404 sq. ft.1101 Stoney Creek Rd, DAUPHIN, PA 17018
MLS# PADA2049958Listed by: COLDWELL BANKER REALTY  $150,000Pending3 beds 2 baths1,580 sq. ft.
$150,000Pending3 beds 2 baths1,580 sq. ft.1028 Kathryn Ave, DAUPHIN, PA 17018
MLS# PADA2049704Listed by: COLDWELL BANKER REALTY $285,000Pending3 beds 2 baths2,016 sq. ft.
$285,000Pending3 beds 2 baths2,016 sq. ft.1670 Hicks Dr, DAUPHIN, PA 17018
MLS# PADA2049616Listed by: JOY DANIELS REAL ESTATE GROUP, LTD $325,000Pending4 beds -- baths1,470 sq. ft.
$325,000Pending4 beds -- baths1,470 sq. ft.901 Gap View Rd, DAUPHIN, PA 17018
MLS# PADA2049514Listed by: FOR SALE BY OWNER PLUS, REALTORS $325,000Pending2 beds 1 baths1,470 sq. ft.
$325,000Pending2 beds 1 baths1,470 sq. ft.901 Gap View Rd, DAUPHIN, PA 17018
MLS# PADA2049290Listed by: FOR SALE BY OWNER PLUS, REALTORS $283,000Active3 beds 3 baths1,506 sq. ft.
$283,000Active3 beds 3 baths1,506 sq. ft.404 Erdman Dr, DAUPHIN, PA 17018
MLS# PADA2049330Listed by: KELLER WILLIAMS OF CENTRAL PA $300,000Pending3 beds 3 baths1,932 sq. ft.
$300,000Pending3 beds 3 baths1,932 sq. ft.424 Vesta Dr, DAUPHIN, PA 17018
MLS# PADA2048846Listed by: COLDWELL BANKER REALTY $280,000Pending3 beds 2 baths1,866 sq. ft.
$280,000Pending3 beds 2 baths1,866 sq. ft.120 Denison Dr, DAUPHIN, PA 17018
MLS# PADA2048218Listed by: RE/MAX DELTA GROUP, INC. $299,900Pending3 beds 2 baths1,276 sq. ft.
$299,900Pending3 beds 2 baths1,276 sq. ft.1780 Sunnyhill Ln, DAUPHIN, PA 17018
MLS# PADA2047854Listed by: RE/MAX REALTY SELECT
