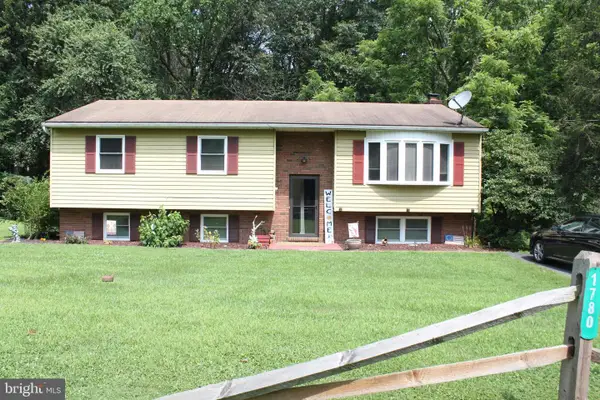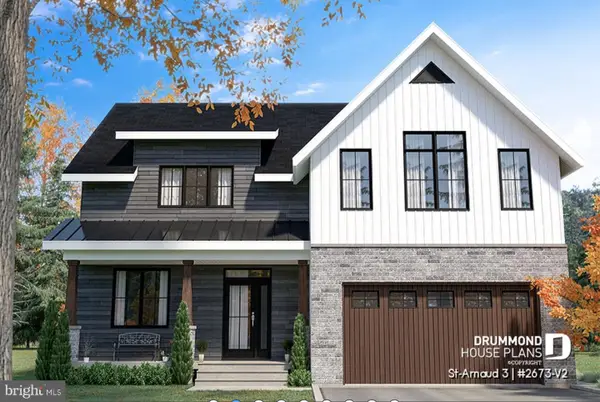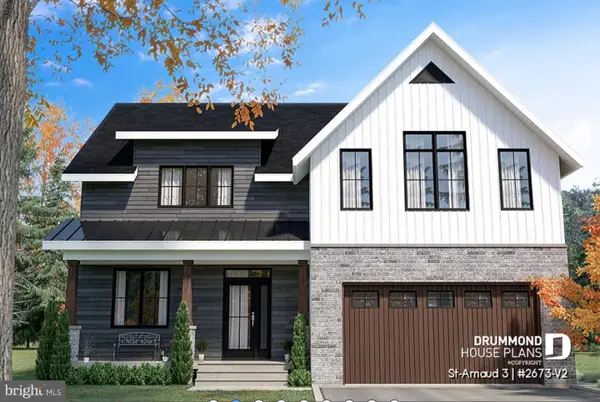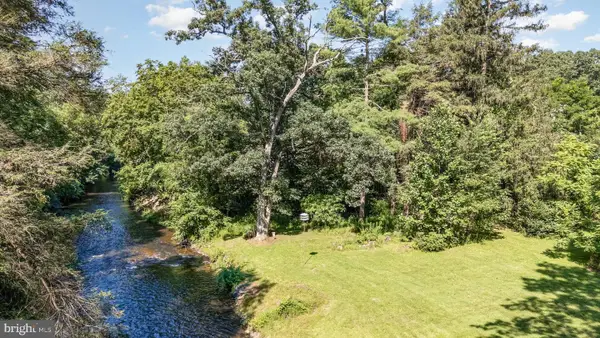715 Claster Blvd, Dauphin, PA 17018
Local realty services provided by:ERA Martin Associates
715 Claster Blvd,Dauphin, PA 17018
$260,000
- 4 Beds
- 2 Baths
- - sq. ft.
- Single family
- Sold
Listed by: james c reynolds
Office: coldwell banker realty
MLS#:PADA2051816
Source:BRIGHTMLS
Sorry, we are unable to map this address
Price summary
- Price:$260,000
About this home
This charming bi-level home, built in 1972, offers a perfect blend of comfort and functionality, nestled on a generous 0.26-acre lot in a serene rural setting. With four spacious bedrooms and one and a half bathrooms, this residence is designed to meet the needs of modern living while providing a warm and inviting atmosphere. Step inside to discover a thoughtfully laid-out interior featuring laminate plank and carpet flooring that enhances the cozy feel throughout. The heart of the home is the eat-in kitchen, equipped with essential appliances including a dishwasher, electric oven/range, microwave, and refrigerator, making meal prep and daily living a breeze. The living space is further enhanced by a gas/propane fireplace, creating a focal point for relaxation during cooler evenings. Large windows allow natural light to flood the rooms, offering picturesque views of the surrounding park and greenbelt, ensuring a tranquil ambiance. What truly sets this property apart is its commitment to energy efficiency. The fully owned solar panel array dramatically offsets electric usage, making this all-electric home exceptionally economical to operate. With no solar loan to assume and no monthly lease payment, the next homeowner can enjoy impressively low utility bills—a major advantage in today’s rising energy market. The system works seamlessly with the home's electric appliances, meaning the cost to heat, cool, cook, and run daily utilities stays remarkably affordable year-round. Combined with the home's already low taxes, this property offers long-term savings and outstanding value. The fully finished basement provides additional living space, ideal for a recreation room, home office, or guest suite. With a reliable French drainage system in place, you can enjoy peace of mind while utilizing this versatile area. Outside, the property features a spacious deck and porch, perfect for enjoying morning coffee or evening sunsets. The fenced-in yard is ideal for outdoor activities, gardening, or simply soaking in the beauty of nature. A convenient shed offers extra storage for tools and equipment, keeping your outdoor space organized. Parking is a breeze with a paved driveway that accommodates up to eight vehicles. Another major perk is the home’s close proximity to a community pool—perfect for summer fun, family time, and meeting neighbors. Whether you’re looking to relax or stay active, this added amenity enhances the overall lifestyle the area offers. Located in a peaceful rural area, this home provides a perfect retreat from the hustle and bustle of city life while still being within reach of essential amenities. With energy savings, low taxes, nearby recreation, and a beautifully maintained setting, this home delivers exceptional affordability without compromising comfort. Embrace the opportunity to make this delightful residence your own!
Contact an agent
Home facts
- Year built:1972
- Listing ID #:PADA2051816
- Added:47 day(s) ago
- Updated:January 08, 2026 at 06:52 AM
Rooms and interior
- Bedrooms:4
- Total bathrooms:2
- Full bathrooms:1
- Half bathrooms:1
Heating and cooling
- Cooling:Ceiling Fan(s), Window Unit(s)
- Heating:Baseboard - Electric, Electric
Structure and exterior
- Roof:Architectural Shingle
- Year built:1972
Schools
- High school:CENTRAL DAUPHIN
- Middle school:CENTRAL DAUPHIN
- Elementary school:MIDDLE PAXTON
Utilities
- Water:Public
- Sewer:Public Sewer
Finances and disclosures
- Price:$260,000
- Tax amount:$3,364 (2025)
New listings near 715 Claster Blvd
 $319,000Pending3 beds 3 baths1,506 sq. ft.
$319,000Pending3 beds 3 baths1,506 sq. ft.404 Erdman Dr, DAUPHIN, PA 17018
MLS# PADA2052446Listed by: KELLER WILLIAMS OF CENTRAL PA $350,000Pending3 beds 1 baths1,300 sq. ft.
$350,000Pending3 beds 1 baths1,300 sq. ft.2620 Ellendale Rd, DAUPHIN, PA 17018
MLS# PADA2052104Listed by: FOR SALE BY OWNER PLUS, REALTORS $250,000Pending6 beds -- baths4,932 sq. ft.
$250,000Pending6 beds -- baths4,932 sq. ft.1893 Old State Rd, DAUPHIN, PA 17018
MLS# PADA2049680Listed by: IRON VALLEY REAL ESTATE OF CENTRAL PA $239,000Active3 beds 2 baths2,499 sq. ft.
$239,000Active3 beds 2 baths2,499 sq. ft.231 Denison Dr, DAUPHIN, PA 17018
MLS# PADA2051118Listed by: KELLER WILLIAMS OF CENTRAL PA $126,467Active1.87 Acres
$126,467Active1.87 Acres200 Denison Dr, DAUPHIN, PA 17018
MLS# PADA2050212Listed by: CAVALRY REALTY LLC $265,000Pending3 beds 1 baths1,404 sq. ft.
$265,000Pending3 beds 1 baths1,404 sq. ft.1101 Stony Creek Rd, DAUPHIN, PA 17018
MLS# PADA2049958Listed by: COLDWELL BANKER REALTY $299,900Pending3 beds 2 baths1,276 sq. ft.
$299,900Pending3 beds 2 baths1,276 sq. ft.1780 Sunnyhill Ln, DAUPHIN, PA 17018
MLS# PADA2047854Listed by: RE/MAX REALTY SELECT $725,000Active4 beds 4 baths2,400 sq. ft.
$725,000Active4 beds 4 baths2,400 sq. ft.1141 Lotus Passage, DAUPHIN, PA 17018
MLS# PADA2047872Listed by: NEXTHOME CAPITAL REALTY $125,000Active1.03 Acres
$125,000Active1.03 Acres1141 Lotus Passage, DAUPHIN, PA 17018
MLS# PADA2047862Listed by: NEXTHOME CAPITAL REALTY $50,000Active0.69 Acres
$50,000Active0.69 Acres941 Stoney Creek Rd, DAUPHIN, PA 17018
MLS# PADA2047616Listed by: KELLER WILLIAMS OF CENTRAL PA
