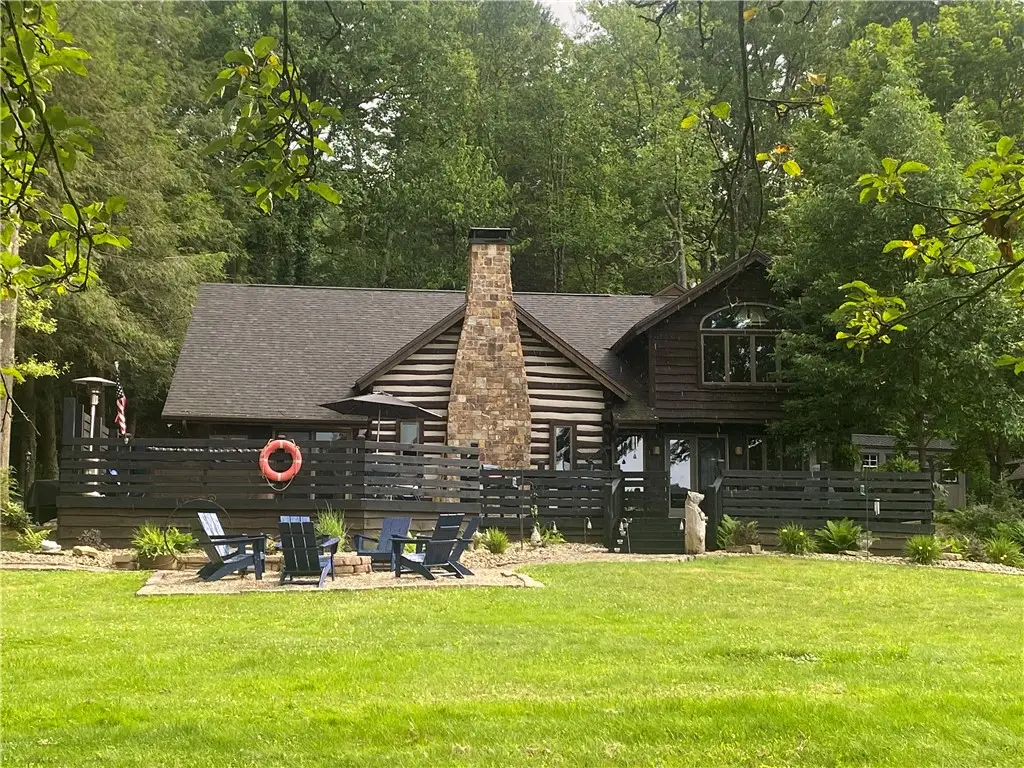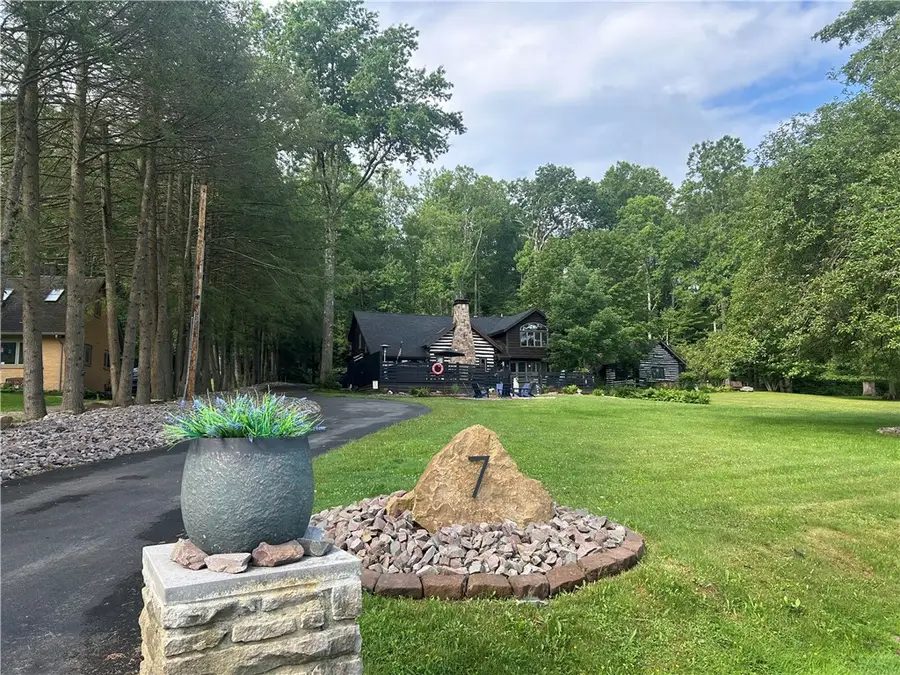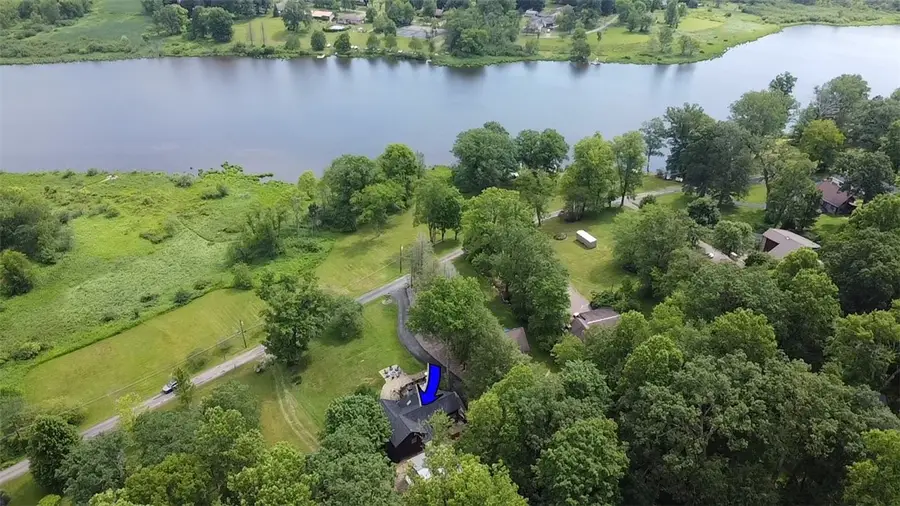7 Deer Lake Trail, Wharton Twp, PA 15421
Local realty services provided by:ERA Lechner & Associates, Inc.



Listed by:billie jo yuhaniak
Office:coldwell banker laurel ridge realty
MLS#:1709300
Source:PA_WPN
Price summary
- Price:$550,000
- Price per sq. ft.:$224.22
About this home
Luxurious modern lakefront cabin nestled in private Deer Lake community in the Laurel Highlands. Meticulously renovated and tastefully decorated. First floor highlights include vaulted ceilings and wood beams, stunning stone fireplace and hardwood floors, custom kitchen with center island, open living and family rooms, guest bedroom, full bath and laundry room. Upstairs has a loft area with cozy seating area, owner’s suite overlooks lake with a full bath, spacious shower, and walk-in closets. Basement has a workshop and seating areas. Outside you will find a tiered composite deck with a hot tub, shower, and firepit. The oversized two-car garage and the boat rack are perfect for all your lake storage needs! Mature landscaping and new driveway with stone border. Enjoy life on the lake with spectacular water views from all areas. Lake amenities include swimming, boating, pickleball, and hiking/biking trails. Don't miss the opportunity to create family memories at this lakeside retreat!
Contact an agent
Home facts
- Year built:1950
- Listing Id #:1709300
- Added:51 day(s) ago
- Updated:August 20, 2025 at 06:51 PM
Rooms and interior
- Bedrooms:4
- Total bathrooms:2
- Full bathrooms:2
- Living area:2,453 sq. ft.
Heating and cooling
- Cooling:Central Air
- Heating:Electric
Structure and exterior
- Year built:1950
- Building area:2,453 sq. ft.
- Lot area:0.39 Acres
Utilities
- Water:Well
Finances and disclosures
- Price:$550,000
- Price per sq. ft.:$224.22
- Tax amount:$3,041

