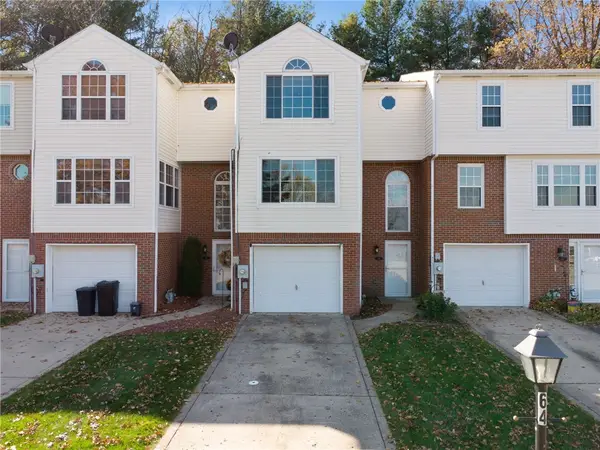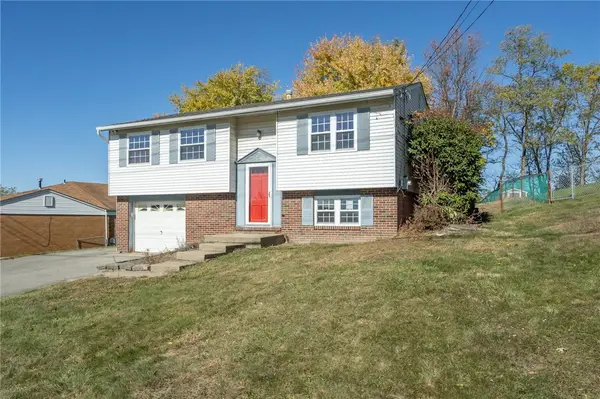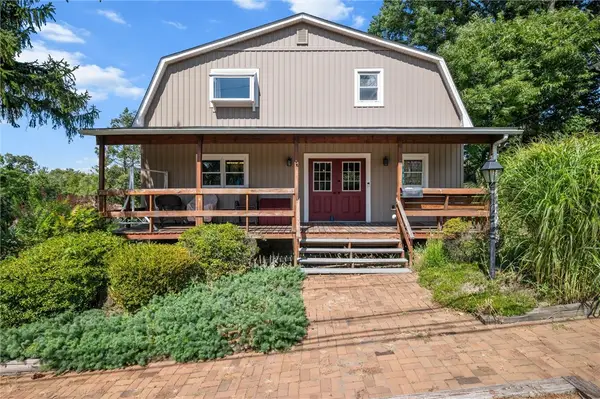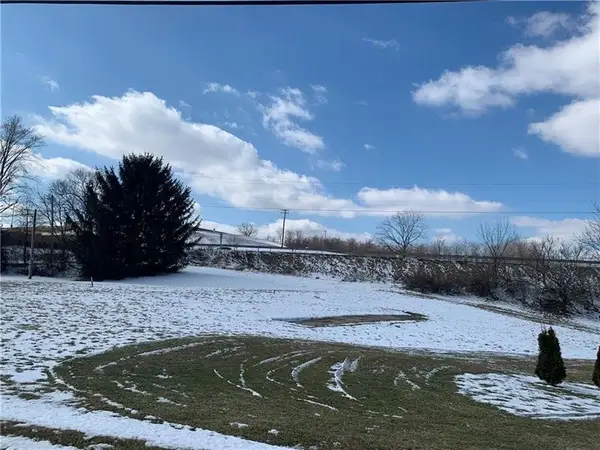502 Monticello Dr, Delmont, PA 15626
Local realty services provided by:ERA Johnson Real Estate, Inc.
Listed by: nick bova
Office: berkshire hathaway the preferred realty
MLS#:1725939
Source:PA_WPN
Price summary
- Price:$399,900
About this home
Welcome home to 502 Monticello Drive in Delmont, located in the Franklin Regional School District—home of the Panthers! This beautifully renovated 4-bedroom, 2.5-bath home showcases luxury vinyl flooring throughout and a fully equipped kitchen with new stainless appliances, wine fridge, fresh cabinetry, and stunning quartz countertops. The spacious family room features box-beam ceilings and a cozy wood-burning fireplace. Upstairs, the owner’s suite impresses with a custom bath featuring porcelain tile, a stylish vanity, and a walk-in closet. Three additional bedrooms offer generous space and storage, while the main bath highlights modern tile and finishes. A two-car garage and full lower level provide ample storage or future game room potential. Step out from the kitchen to a 19×16 deck overlooking a large backyard framed by mature trees. Conveniently located minutes from local parks, the Salem Crossroads Historic District, Center Ice Arena, R.J. Shields Farm and Red Barn Winery.
Contact an agent
Home facts
- Listing ID #:1725939
- Added:47 day(s) ago
- Updated:December 03, 2025 at 02:58 AM
Rooms and interior
- Bedrooms:4
- Total bathrooms:3
- Full bathrooms:2
- Half bathrooms:1
Heating and cooling
- Cooling:Central Air
- Heating:Gas
Structure and exterior
- Roof:Composition
- Lot area:0.2 Acres
Utilities
- Water:Public
Finances and disclosures
- Price:$399,900
- Tax amount:$5,288
New listings near 502 Monticello Dr
- New
 $235,000Active2 beds 3 baths1,350 sq. ft.
$235,000Active2 beds 3 baths1,350 sq. ft.64 Fairway Dr, Delmont, PA 15626
MLS# 1731814Listed by: REALTY ONE GROUP LANDMARK  $314,000Active3 beds 2 baths
$314,000Active3 beds 2 baths184 Stotler Dr, Delmont, PA 15626
MLS# 1730056Listed by: BERKSHIRE HATHAWAY THE PREFERRED REALTY $175,000Active3 beds 2 baths
$175,000Active3 beds 2 baths29 Freeport Street, Delmont, PA 15626
MLS# 1730035Listed by: COLDWELL BANKER REALTY $180,000Active4 beds 1 baths1,471 sq. ft.
$180,000Active4 beds 1 baths1,471 sq. ft.419 Manor Road, Delmont, PA 15626
MLS# 1730016Listed by: MERIDIAN REAL ESTATE GROUP $269,900Active3 beds 2 baths
$269,900Active3 beds 2 baths26 W White Oak Drive, Delmont, PA 15626
MLS# 1727360Listed by: HOWARD HANNA REAL ESTATE SERVICES $220,000Active1 beds 2 baths
$220,000Active1 beds 2 baths103 E Pittsburgh St, Delmont, PA 15626
MLS# 1719839Listed by: KELLER WILLIAMS REALTY $529,000Active3 beds 2 baths1,691 sq. ft.
$529,000Active3 beds 2 baths1,691 sq. ft.1105 Volek Ct, Delmont, PA 15626
MLS# 1718158Listed by: BERKSHIRE HATHAWAY THE PREFERRED REALTY $189,000Active-- beds -- baths
$189,000Active-- beds -- bathsW Pittsburgh St, Delmont, PA 15626
MLS# 1713476Listed by: BERKSHIRE HATHAWAY THE PREFERRED REALTY $120,000Active-- beds -- baths
$120,000Active-- beds -- baths290 Freeport Road, Delmont, PA 15626
MLS# 1689085Listed by: BERKSHIRE HATHAWAY THE PREFERRED REALTY
