194 Cook Rd, Delta, PA 17314
Local realty services provided by:ERA Martin Associates
Listed by:eryn topper
Office:nexthome key realty
MLS#:PAYK2089242
Source:BRIGHTMLS
Price summary
- Price:$530,000
- Price per sq. ft.:$191.68
About this home
BACK ON THE MARKET You have another chance to own this beautiful property! Set on1.8 peaceful acres lined with mature trees, this spacious Cape Cod blends charm, privacy, and modern updates. With over 2,700 finished sq. ft., there’s room for everyone to spread out and enjoy. Step inside to a welcoming main level where the primary suite and laundry keep daily life convenient. A formal living room and dining room offer space to entertain (or to use as bonus rooms), while the great room steals the show with its two-story ceiling and gas fireplace. Wood floors have recently been refinished. The large eat-in kitchen makes gathering easy, and just outside, the covered front porch and brand-new Trex deck are perfect for morning coffee or evening sunsets. Upstairs, two bedrooms share a full hall bath and overlook the great room below—an airy, open design that keeps the home feeling connected. The sizable basement with full bath rough-in adds endless possibilities for finishing. Car enthusiasts and hobbyists will love the garage space: an attached garage plus a detached 4-car garage with RV outlet. And with big updates already done—roof and siding (2024), HVAC (2023), water heater (2021), kitchen counters and range (2025)—you can move right in with peace of mind. This home isn’t just about square footage, it’s about lifestyle: quiet mornings, cozy nights, and plenty of space for the people and projects you love.
Contact an agent
Home facts
- Year built:2005
- Listing ID #:PAYK2089242
- Added:59 day(s) ago
- Updated:November 02, 2025 at 01:35 AM
Rooms and interior
- Bedrooms:3
- Total bathrooms:3
- Full bathrooms:2
- Half bathrooms:1
- Living area:2,765 sq. ft.
Heating and cooling
- Cooling:Central A/C
- Heating:Central, Natural Gas
Structure and exterior
- Year built:2005
- Building area:2,765 sq. ft.
- Lot area:1.8 Acres
Schools
- High school:KENNARD-DALE
Utilities
- Water:Well
- Sewer:On Site Septic
Finances and disclosures
- Price:$530,000
- Price per sq. ft.:$191.68
- Tax amount:$7,818 (2025)
New listings near 194 Cook Rd
- New
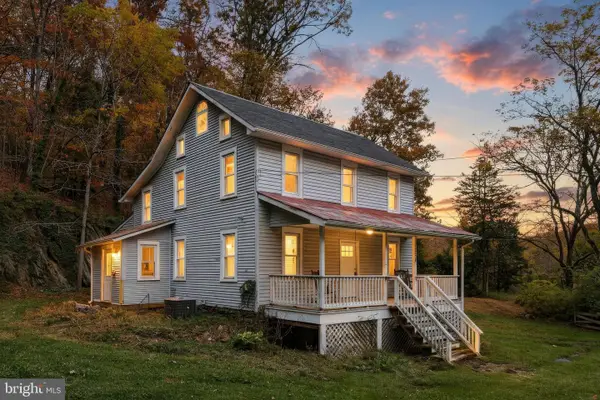 $265,900Active3 beds 2 baths1,466 sq. ft.
$265,900Active3 beds 2 baths1,466 sq. ft.556 Bair Rd, DELTA, PA 17314
MLS# PAYK2092720Listed by: COLDWELL BANKER REALTY - New
 $49,900Active3 beds 1 baths1,094 sq. ft.
$49,900Active3 beds 1 baths1,094 sq. ft.46 Corn Tassel Rd, DELTA, PA 17314
MLS# PAYK2092244Listed by: COLDWELL BANKER REALTY 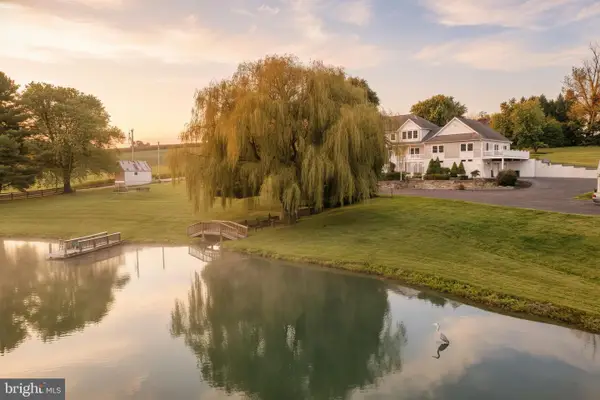 $969,000Active4 beds 5 baths4,316 sq. ft.
$969,000Active4 beds 5 baths4,316 sq. ft.61-63 65 W Mckinley Rd, DELTA, PA 17314
MLS# PAYK2092010Listed by: COLDWELL BANKER REALTY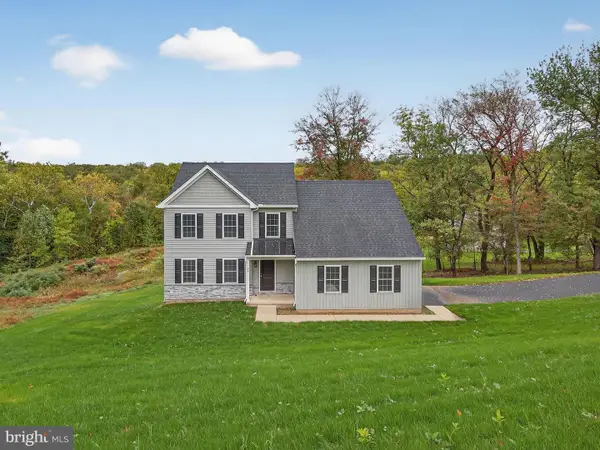 $446,900Active4 beds 3 baths2,080 sq. ft.
$446,900Active4 beds 3 baths2,080 sq. ft.108 Madelyn Dr, DELTA, PA 17314
MLS# PAYK2091842Listed by: BERKSHIRE HATHAWAY HOMESERVICES HOMESALE REALTY- Open Sun, 11am to 1pm
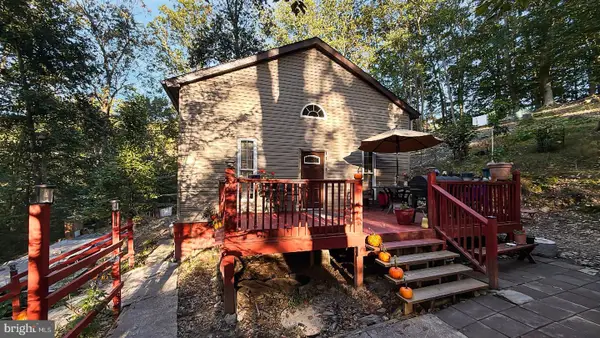 $265,000Active3 beds 1 baths1,290 sq. ft.
$265,000Active3 beds 1 baths1,290 sq. ft.117 Grove Rd, DELTA, PA 17314
MLS# PAYK2091542Listed by: KELLER WILLIAMS KEYSTONE REALTY 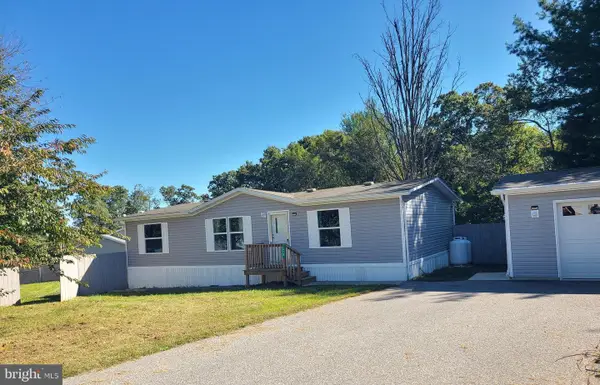 $250,000Pending3 beds 2 baths1,144 sq. ft.
$250,000Pending3 beds 2 baths1,144 sq. ft.216 Meadow Trl, DELTA, PA 17314
MLS# PAYK2091190Listed by: BEILER-CAMPBELL REALTORS-OXFORD $345,000Pending2 beds 2 baths1,050 sq. ft.
$345,000Pending2 beds 2 baths1,050 sq. ft.293 Grove Rd, DELTA, PA 17314
MLS# PAYK2091102Listed by: REDFIN CORPORATION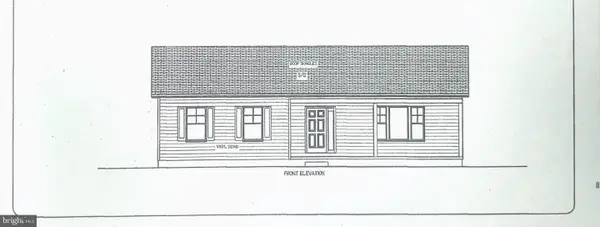 $325,000Pending3 beds 2 baths
$325,000Pending3 beds 2 bathsParcel 859, Neill Run Rd, DELTA, PA 17314
MLS# PAYK2088840Listed by: LONG & FOSTER REAL ESTATE, INC. $275,000Pending3 beds 2 baths1,538 sq. ft.
$275,000Pending3 beds 2 baths1,538 sq. ft.523 River Rd, DELTA, PA 17314
MLS# PAYK2086342Listed by: LONG & FOSTER REAL ESTATE, INC.
