10 Tamarack Dr, DENVER, PA 17517
Local realty services provided by:Mountain Realty ERA Powered

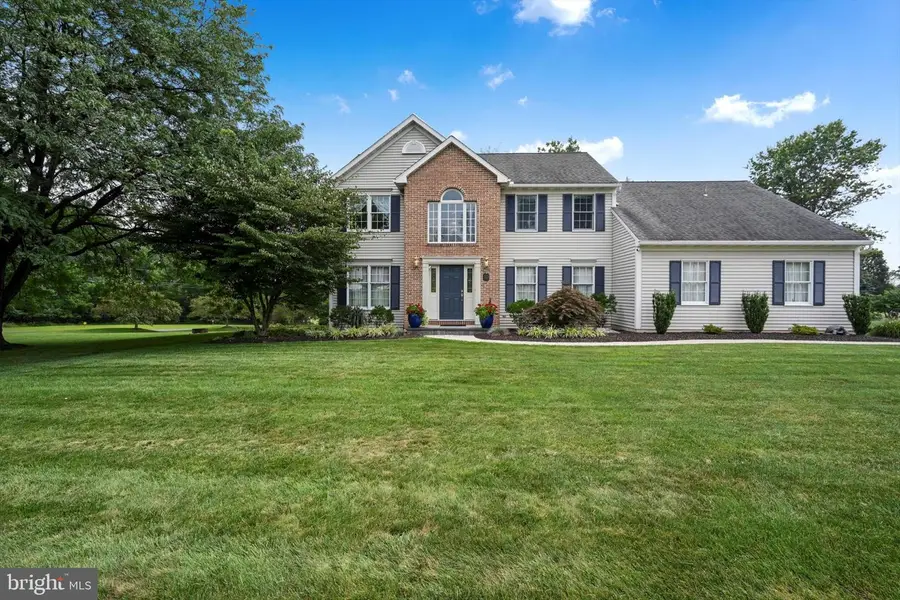
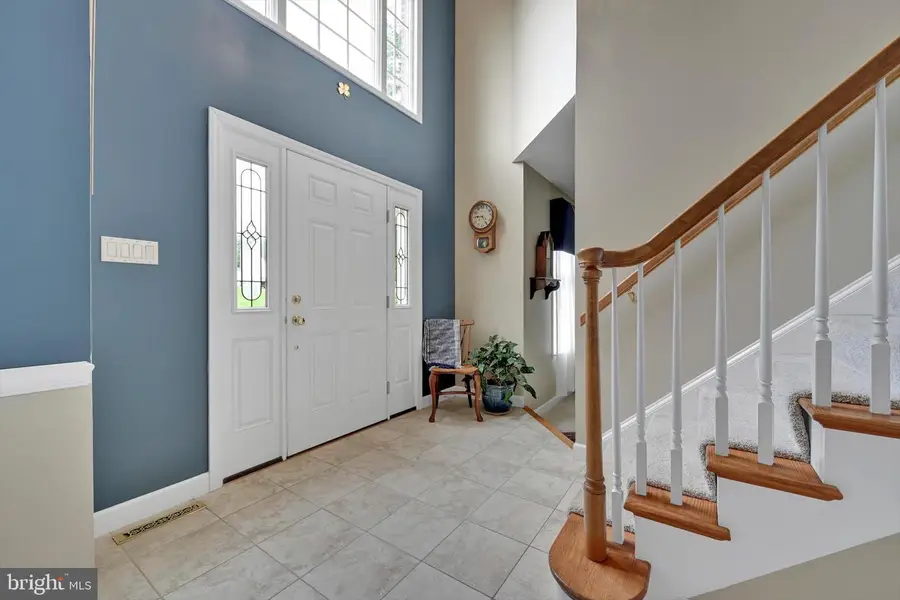
Listed by:theresa richardson
Office:berkshire hathaway homeservices homesale realty
MLS#:PALA2074298
Source:BRIGHTMLS
Price summary
- Price:$584,900
- Price per sq. ft.:$144.42
About this home
On 1.47 Acres In Cocalico School District is a well maintained 3951 sq.ft. custom-built home professionally landscaped. This home is situated on a corner lot with a side-entry 2 car garage. Spacious 2 story foyer, a large family room featuring a gas fireplace. Open-concept Eat-in kitchen includes electric range, self cleaning oven, built-in microwave, dishwasher and garbage disposal. Main floor also includes a sunken living room, private office, laundry room and 1/2bath. Second floor features 4 generously sized bedrooms and a full bath. The primary suite offers vaulted ceilings and an en-suite bath with whirlpool tub. Finished lower level includes a large rec room with wet bar, sunken playroom, and an extra room for office. Enjoy your outside patio for all your family & friends gatherings. Utilities features are gas forced air heat, gas hot water heater, Central A/C, Exterior lower level entrance, New Utility shed. Conveniently located min. to Turnpike and major highways.
Contact an agent
Home facts
- Year built:1993
- Listing Id #:PALA2074298
- Added:7 day(s) ago
- Updated:August 14, 2025 at 01:41 PM
Rooms and interior
- Bedrooms:4
- Total bathrooms:3
- Full bathrooms:2
- Half bathrooms:1
- Living area:4,050 sq. ft.
Heating and cooling
- Cooling:Central A/C
- Heating:Forced Air, Natural Gas
Structure and exterior
- Year built:1993
- Building area:4,050 sq. ft.
- Lot area:1.47 Acres
Utilities
- Water:Well
- Sewer:On Site Septic
Finances and disclosures
- Price:$584,900
- Price per sq. ft.:$144.42
- Tax amount:$7,782 (2025)
New listings near 10 Tamarack Dr
- Open Sat, 1 to 3pmNew
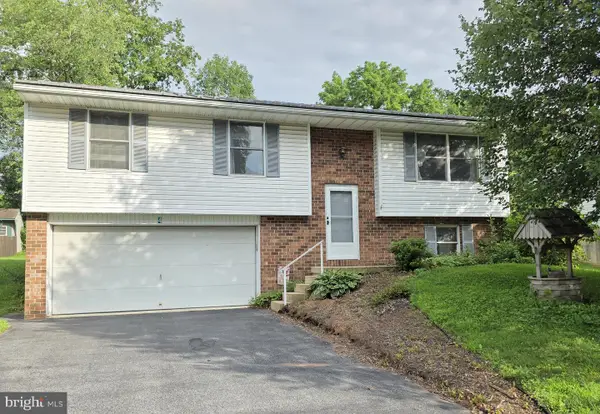 $250,000Active3 beds 2 baths1,086 sq. ft.
$250,000Active3 beds 2 baths1,086 sq. ft.4 Homestead Dr, DENVER, PA 17517
MLS# PALA2074444Listed by: BERKSHIRE HATHAWAY HOMESERVICES HOMESALE REALTY 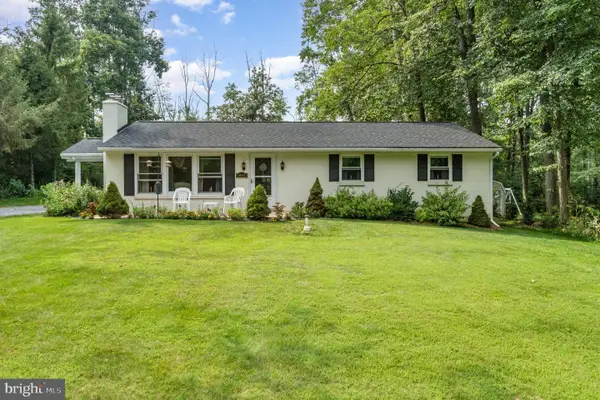 $299,900Pending3 beds 1 baths1,196 sq. ft.
$299,900Pending3 beds 1 baths1,196 sq. ft.1890 Furnace Hill Rd, DENVER, PA 17517
MLS# PALA2074260Listed by: HOWARD HANNA REAL ESTATE SERVICES - LANCASTER- New
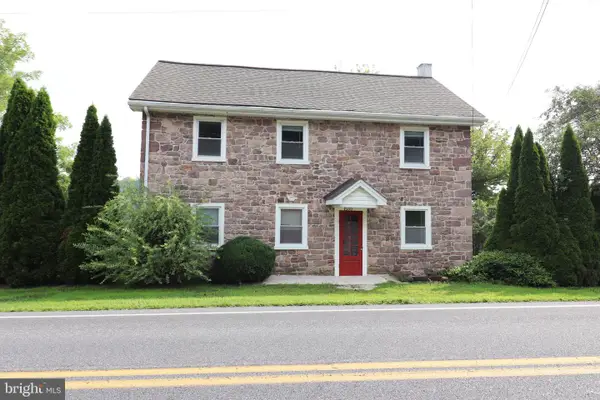 $505,000Active3 beds 2 baths2,106 sq. ft.
$505,000Active3 beds 2 baths2,106 sq. ft.1530 S Cocalico Rd, DENVER, PA 17517
MLS# PALA2073276Listed by: HAUENSTEIN AGENCY, INC. - Open Sat, 1 to 4pmNew
 $300,000Active4 beds 2 baths2,850 sq. ft.
$300,000Active4 beds 2 baths2,850 sq. ft.45 S Peartown Rd, DENVER, PA 17517
MLS# PALA2073804Listed by: KINGSWAY REALTY - EPHRATA  $395,000Pending3 beds 3 baths1,989 sq. ft.
$395,000Pending3 beds 3 baths1,989 sq. ft.3 Cameron Ct, DENVER, PA 17517
MLS# PALA2073844Listed by: RE/MAX SMARTHUB REALTY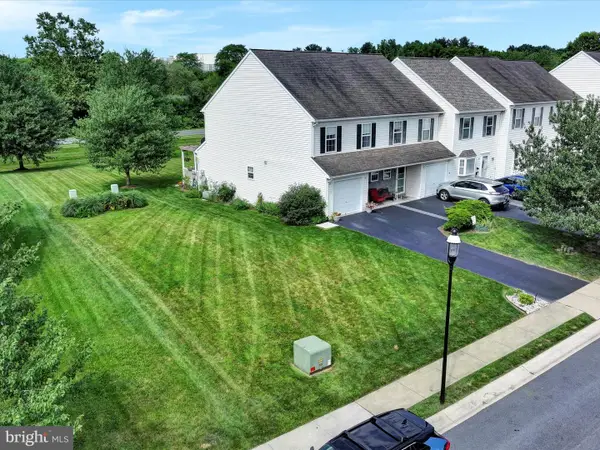 $264,900Pending3 beds 2 baths1,366 sq. ft.
$264,900Pending3 beds 2 baths1,366 sq. ft.39 Heron Dr, DENVER, PA 17517
MLS# PALA2073616Listed by: REALTY ONE GROUP UNLIMITED $225,000Pending3 beds 2 baths1,376 sq. ft.
$225,000Pending3 beds 2 baths1,376 sq. ft.435 Walnut St, DENVER, PA 17517
MLS# PALA2073362Listed by: KINGSWAY REALTY - EPHRATA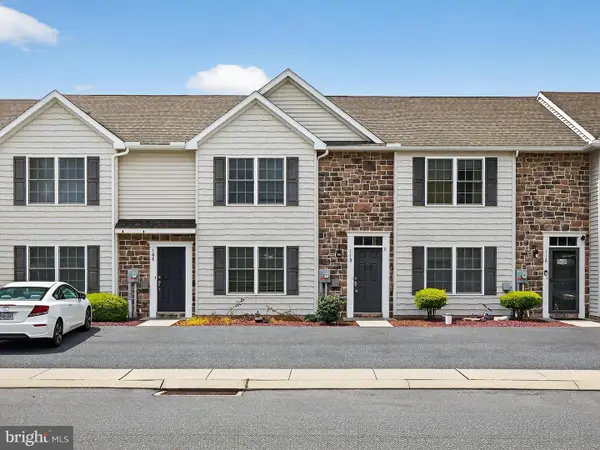 $275,000Pending3 beds 3 baths1,424 sq. ft.
$275,000Pending3 beds 3 baths1,424 sq. ft.110 Redstone Dr, DENVER, PA 17517
MLS# PALA2073250Listed by: KINGSWAY REALTY - EPHRATA $350,000Active3 beds 3 baths3,668 sq. ft.
$350,000Active3 beds 3 baths3,668 sq. ft.1310 Oberholtzer Ln, DENVER, PA 17517
MLS# PALA2073234Listed by: KINGSWAY REALTY - EPHRATA
