111 Oatfield Dr, Denver, PA 17517
Local realty services provided by:ERA Byrne Realty
111 Oatfield Dr,Denver, PA 17517
$439,000
- 4 Beds
- 3 Baths
- 2,288 sq. ft.
- Single family
- Active
Upcoming open houses
- Sat, Nov 1511:00 am - 01:00 pm
Listed by: corey ayres
Office: sands & company real estate
MLS#:PALA2076946
Source:BRIGHTMLS
Price summary
- Price:$439,000
- Price per sq. ft.:$191.87
About this home
Welcome to 111 Oatfield Drive — a beautifully maintained rancher that combines timeless comfort with exceptional versatility. Nestled in a peaceful Denver neighborhood, this home stands out with its fully independent suite, thoughtfully added in 2021.
Whether you’re hosting extended family, creating a private guest retreat, or designing the ultimate home office, man-cave, music studio or so much more, the independent suite offers it all. A sun-filled open-concept living area with a kitchenette welcomes you with warmth and natural light from oversized windows. With its own bedroom, full bath, dedicated HVAC system, and private entrance leading to a fenced backyard with a relaxing hot tub oasis, this self-sufficient space offers endless possibilities — from comfortable multi-generational living to a tremendous gathering space that makes hosting optimal.
The main home is spacious and inviting. The primary living area flows seamlessly into a large kitchen and dining space centered around a propane-powered fireplace — perfect for cozy dinners or entertaining. Recent updates include a new water heater (2025), new sump pump and electrical upgrades (2025), and a new well pump (2024). The basement’s cinderblock walls have also been professionally waterproofed and sealed, providing a solid start for anyone looking to finish the space.
Step outside to a newly fenced backyard (2022) with plenty of room for gatherings, pets, or gardening. The new saltwater hot tub, complete with an easy-close cover, Bluetooth speakers, and multicolor lighting, sets the scene for evening relaxation under the stars.
This 4-bedroom, 3-bath home spans approximately 2,300 sq ft on a .31-acre lot. Sale includes:
• Basement gym equipment & workbench
• Washer & dryer
• Raised garden beds
• Extra kitchen backsplash tile, flooring, and siding materials
• New hot tub and accessories
Located in a prime Lancaster County location. Enjoy the quiet comfort of suburban life with quick access to major highways, shopping, and dining. Located within the Eastern Lancaster County School District, students attend Brecknock Elementary and Garden Spot Middle & High School — all highly regarded in the area.
111 Oatfield Drive is more than a house — it’s a place where comfort, flexibility, and connection come together.
Schedule your private tour today and see why this property is the perfect fit for multi-generational or modern family living!
Contact an agent
Home facts
- Year built:1995
- Listing ID #:PALA2076946
- Added:51 day(s) ago
- Updated:November 15, 2025 at 04:12 PM
Rooms and interior
- Bedrooms:4
- Total bathrooms:3
- Full bathrooms:3
- Living area:2,288 sq. ft.
Heating and cooling
- Cooling:Central A/C, Ductless/Mini-Split
- Heating:Electric, Forced Air, Heat Pump - Electric BackUp
Structure and exterior
- Year built:1995
- Building area:2,288 sq. ft.
- Lot area:0.31 Acres
Schools
- High school:GARDEN SPOT
- Middle school:GARDEN SPOT M.S.
- Elementary school:BRECKNOCK
Utilities
- Water:Well
- Sewer:Public Sewer
Finances and disclosures
- Price:$439,000
- Price per sq. ft.:$191.87
- Tax amount:$4,411 (2025)
New listings near 111 Oatfield Dr
- Open Sat, 1 to 3pmNew
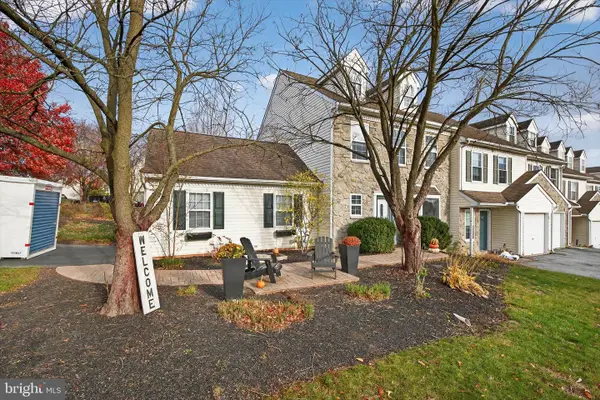 $319,900Active3 beds 2 baths1,870 sq. ft.
$319,900Active3 beds 2 baths1,870 sq. ft.30 Heron Dr, DENVER, PA 17517
MLS# PALA2079146Listed by: KELLER WILLIAMS ELITE - New
 $485,000Active3 beds 3 baths3,048 sq. ft.
$485,000Active3 beds 3 baths3,048 sq. ft.35 Bonview Dr, DENVER, PA 17517
MLS# PALA2079770Listed by: KINGSWAY REALTY - EPHRATA  $299,900Pending2 beds 1 baths1,008 sq. ft.
$299,900Pending2 beds 1 baths1,008 sq. ft.411 S 4th St, DENVER, PA 17517
MLS# PALA2079054Listed by: IRON VALLEY REAL ESTATE OF LANCASTER- Coming Soon
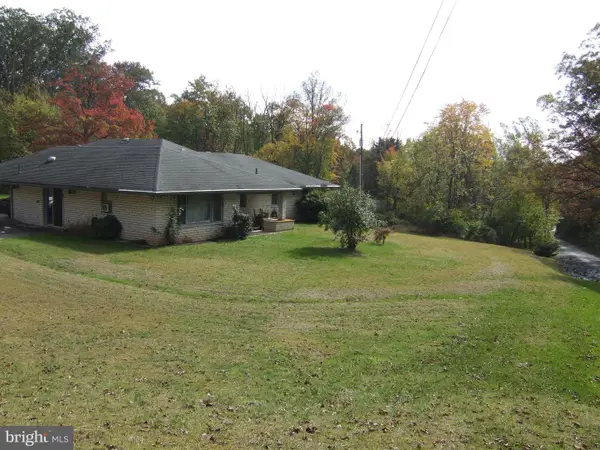 $250,000Coming Soon8 beds 5 baths
$250,000Coming Soon8 beds 5 baths1265-l Swamp Bridge Rd, DENVER, PA 17517
MLS# PALA2079044Listed by: BERKSHIRE HATHAWAY HOMESERVICES HOMESALE REALTY  $479,900Pending4 beds 3 baths2,880 sq. ft.
$479,900Pending4 beds 3 baths2,880 sq. ft.19 Heatherwood Ln, DENVER, PA 17517
MLS# PALA2078874Listed by: PAGODA REALTY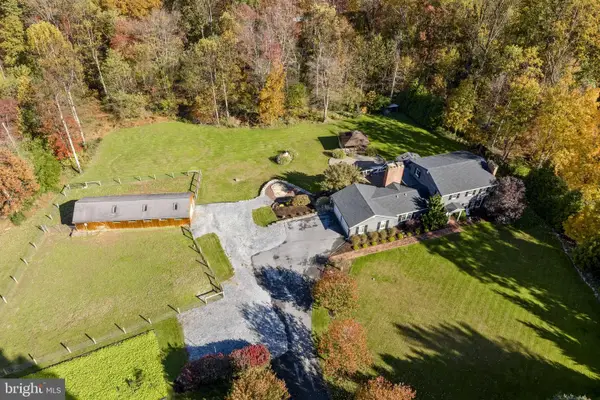 $548,800Pending4 beds 4 baths3,608 sq. ft.
$548,800Pending4 beds 4 baths3,608 sq. ft.540 Horseshoe Trail Rd, DENVER, PA 17517
MLS# PALA2078790Listed by: KINGSWAY REALTY - EPHRATA- Coming Soon
 $365,000Coming Soon4 beds 3 baths
$365,000Coming Soon4 beds 3 baths44 S Muddy Creek Rd, DENVER, PA 17517
MLS# PALA2078856Listed by: BHHS HOMESALE REALTY- READING BERKS  $184,800Pending3 beds 1 baths1,232 sq. ft.
$184,800Pending3 beds 1 baths1,232 sq. ft.211 Main St, DENVER, PA 17517
MLS# PALA2078450Listed by: KINGSWAY REALTY - EPHRATA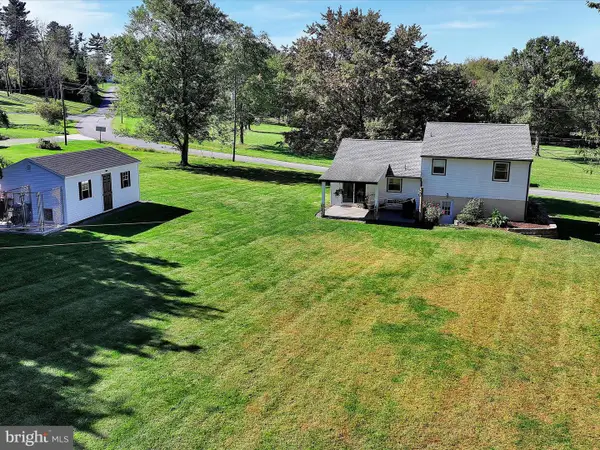 $250,000Active3 beds 1 baths1,248 sq. ft.
$250,000Active3 beds 1 baths1,248 sq. ft.505 Hertzog Valley Rd, DENVER, PA 17517
MLS# PALA2078236Listed by: KINGSWAY REALTY - EPHRATA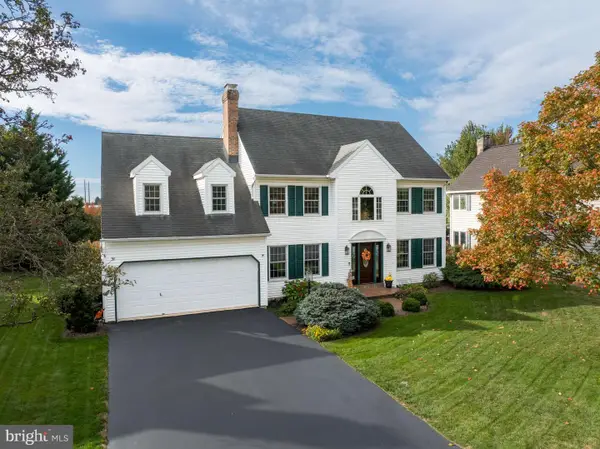 $485,000Pending3 beds 3 baths2,626 sq. ft.
$485,000Pending3 beds 3 baths2,626 sq. ft.13 Sanderling Dr, DENVER, PA 17517
MLS# PALA2078150Listed by: LIFE CHANGES REALTY GROUP
