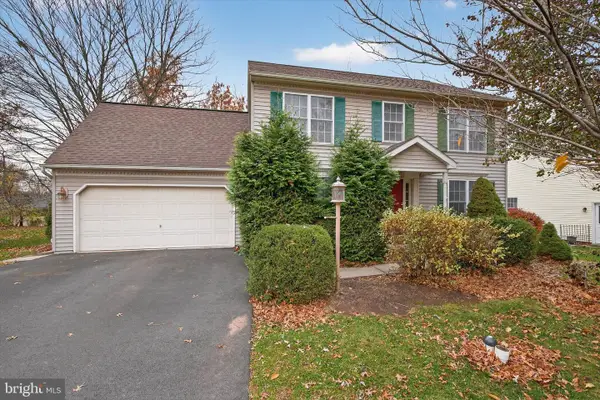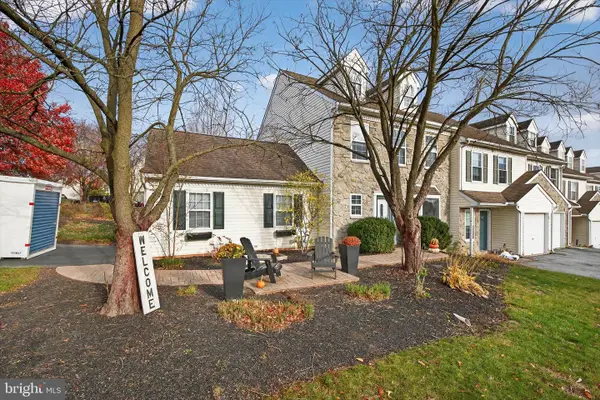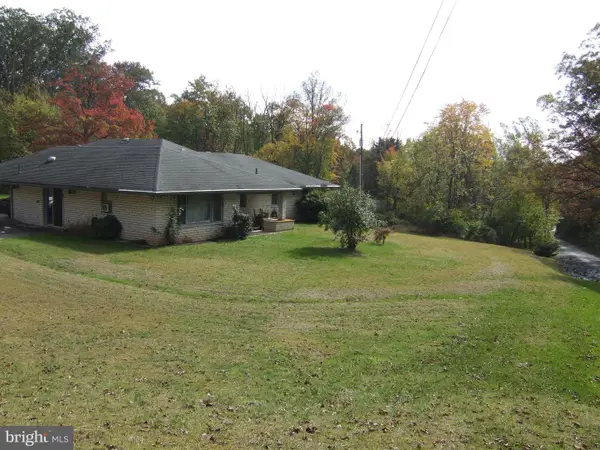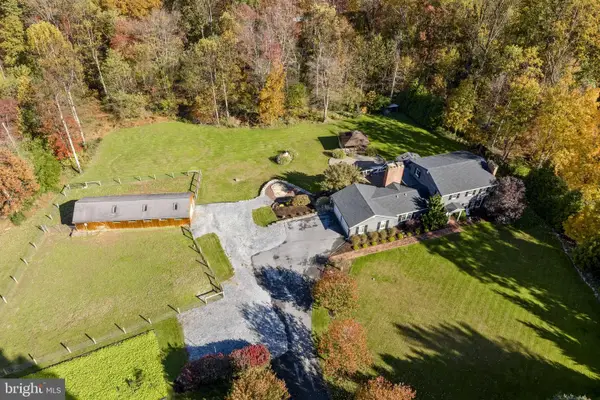114 Hawk Valley Ln, Denver, PA 17517
Local realty services provided by:ERA Reed Realty, Inc.
114 Hawk Valley Ln,Denver, PA 17517
$375,000
- 3 Beds
- 3 Baths
- 3,262 sq. ft.
- Single family
- Pending
Listed by: anne m lusk
Office: lusk & associates sotheby's international realty
MLS#:PALA2071486
Source:BRIGHTMLS
Price summary
- Price:$375,000
- Price per sq. ft.:$114.96
- Monthly HOA dues:$394
About this home
Welcome to this lovely and spacious three bedroom, three bath home with over 3,200 square feet of living space, located in The Greens at Hawk Valley community. Featuring an open floor plan and thoughtfully designed living spaces, this residence offers both elegance and functionality. The first floor greets you with a formal dining room accented by gleaming hardwood floors, which flows into a bright and spacious living room. Soaring vaulted ceilings, large windows, a wood fireplace with plug in electric logs, plush carpeting, and built-in surround sound wiring create a warm and inviting atmosphere ideal for relaxing or entertaining. The gourmet kitchen is equipped with high-end appliances, electric cooking, and a cozy breakfast room that opens to a rear deck through sliding glass doors, offering seamless indoor-outdoor living. The main level also features a spacious primary suite with vaulted ceilings, a ceiling fan, and a large walk-in closet. The attached en-suite bathroom is designed for comfort and convenience, with double sinks and a generous walk-in shower. A second bedroom and adjacent full bathroom with a tub-shower combo provide additional accommodations for guests or family members. A well-appointed mudroom with extra storage connects the living area to the attached two-car garage. Upstairs, a carpeted loft overlooks the main living space below and offers flexible room for a sitting area, office, or creative retreat, with easy access to attic storage. The fully finished lower level adds remarkable versatility with a dedicated media room wired for surround sound, an office, a third bedroom with walk-in closet and backyard views, and a full bathroom with a walk-in shower. You'll also find a large office with direct access to a covered patio and an oversized walk-in closet, as well as an adjacent bonus room and a spacious recreation area, both offering endless possibilities. Outside, enjoy the peace and privacy of a beautifully landscaped yard filled with perennials, a raised back deck, and a covered patio perfect for entertaining or unwinding. Conveniently located near Route 222 and the Pennsylvania Turnpike, this home provides easy access to Philadelphia, Baltimore, and Harrisburg. Don’t miss your opportunity to own this exceptional property—schedule your private showing today!
Contact an agent
Home facts
- Year built:2000
- Listing ID #:PALA2071486
- Added:47 day(s) ago
- Updated:November 23, 2025 at 08:41 AM
Rooms and interior
- Bedrooms:3
- Total bathrooms:3
- Full bathrooms:3
- Living area:3,262 sq. ft.
Heating and cooling
- Cooling:Central A/C
- Heating:Electric, Forced Air, Geo-thermal
Structure and exterior
- Year built:2000
- Building area:3,262 sq. ft.
Utilities
- Water:Public
- Sewer:Public Sewer
Finances and disclosures
- Price:$375,000
- Price per sq. ft.:$114.96
- Tax amount:$3,317 (2024)
New listings near 114 Hawk Valley Ln
- Coming Soon
 $390,000Coming Soon4 beds 3 baths
$390,000Coming Soon4 beds 3 baths17 W Kestrel Dr, DENVER, PA 17517
MLS# PALA2080046Listed by: KINGSWAY REALTY - EPHRATA - Open Sat, 9 to 11amNew
 $425,000Active2 beds 1 baths1,635 sq. ft.
$425,000Active2 beds 1 baths1,635 sq. ft.675 S Ridge Rd, DENVER, PA 17517
MLS# PALA2080064Listed by: WILLIAM PENN REAL ESTATE ASSOC - Coming Soon
 $269,900Coming Soon2 beds 1 baths
$269,900Coming Soon2 beds 1 baths627 Pine St, DENVER, PA 17517
MLS# PALA2079852Listed by: KINGSWAY REALTY - EPHRATA - Open Sun, 2 to 4pmNew
 $325,000Active3 beds 2 baths1,440 sq. ft.
$325,000Active3 beds 2 baths1,440 sq. ft.82 Scenic Dr, DENVER, PA 17517
MLS# PALA2079544Listed by: RE/MAX EVOLVED  $350,000Pending3 beds 2 baths1,870 sq. ft.
$350,000Pending3 beds 2 baths1,870 sq. ft.30 Heron Dr, DENVER, PA 17517
MLS# PALA2079146Listed by: KELLER WILLIAMS ELITE $485,000Pending3 beds 3 baths3,048 sq. ft.
$485,000Pending3 beds 3 baths3,048 sq. ft.35 Bonview Dr, DENVER, PA 17517
MLS# PALA2079770Listed by: KINGSWAY REALTY - EPHRATA $299,900Pending2 beds 1 baths1,008 sq. ft.
$299,900Pending2 beds 1 baths1,008 sq. ft.411 S 4th St, DENVER, PA 17517
MLS# PALA2079054Listed by: IRON VALLEY REAL ESTATE OF LANCASTER- Coming Soon
 $250,000Coming Soon8 beds 5 baths
$250,000Coming Soon8 beds 5 baths1265-l Swamp Bridge Rd, DENVER, PA 17517
MLS# PALA2079044Listed by: BERKSHIRE HATHAWAY HOMESERVICES HOMESALE REALTY  $479,900Pending4 beds 3 baths2,880 sq. ft.
$479,900Pending4 beds 3 baths2,880 sq. ft.19 Heatherwood Ln, DENVER, PA 17517
MLS# PALA2078874Listed by: PAGODA REALTY $548,800Pending4 beds 4 baths3,608 sq. ft.
$548,800Pending4 beds 4 baths3,608 sq. ft.540 Horseshoe Trail Rd, DENVER, PA 17517
MLS# PALA2078790Listed by: KINGSWAY REALTY - EPHRATA
