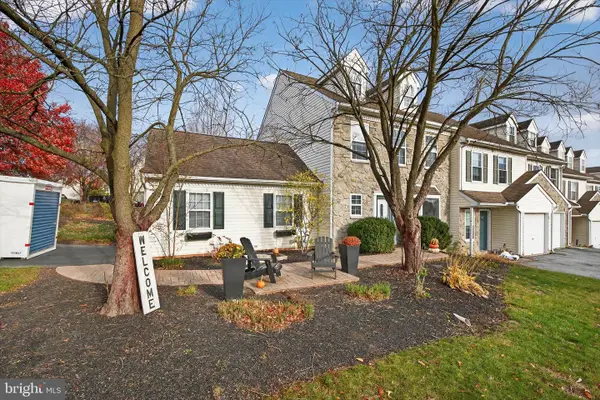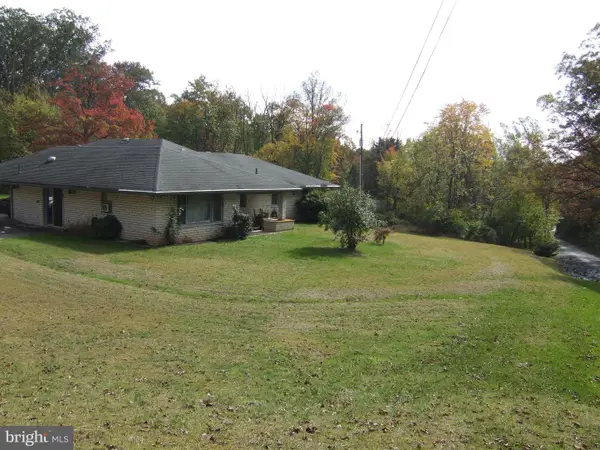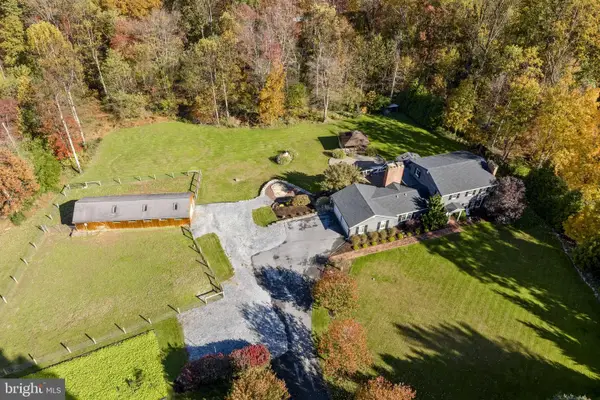6 Cranberry Cir, Denver, PA 17517
Local realty services provided by:O'BRIEN REALTY ERA POWERED
6 Cranberry Cir,Denver, PA 17517
$450,000
- 4 Beds
- 4 Baths
- 2,512 sq. ft.
- Single family
- Pending
Listed by: joseph e hawkins
Office: hawkins real estate company
MLS#:PALA2077204
Source:BRIGHTMLS
Price summary
- Price:$450,000
- Price per sq. ft.:$179.14
About this home
Welcome to this beautiful 4 bed, 2 full & 2 half bath home in the desirable Heatherwoods community. This home was recently fully renovated with many upgrades including all new flooring throughout. When entering the home you are greeted with cathedral ceilings and natural sunlight from the grand palladium window and a view of the wood staircase and open hallway above. The kitchen and dining room span the entire back of the house giving you ample space for entertaining. The kitchen is equipped with all stainless steel appliances, brand new granite countertops and large pantry. While the dining room is large with plenty of space for a table of 10 it feels cozy with the gas fireplace and large chandelier. Off the kitchen you will be drenched in sunlight from the greenhouse style four season sunroom, this bonus room is temperature controlled with its own efficient mini split offering both AC and heat. The first floor also includes an updated powder room and laundry room with washer and dryer included. Upstairs, the master bedroom comfortably accommodates a king size bed and includes a walk in closet. The master bathroom has stylish updates with all black fixtures, a double vanity and beautiful arched mirrors and sconce style lighting. Additionally, upstairs you will find 3 bedrooms all boasting large closets with sliding doors and an updated hall bath with a tub/shower combo. The extended 2 car garage includes cabinetry for ample storage. Next to the garage and directly off the driveway is a beautiful pergola and picket fence with a natural flagstone patio. The property has three additional patio areas with an impressive stone retaining wall and tiered landscape design. The upper level patio is expansive and includes a built-in firepit and overhead market lighting. The backyard is perfect for entertaining a large crowd or friends around the fire. NEW ROOF installed August 2023, no HOA, new water softener, whole home water filter.
Contact an agent
Home facts
- Year built:2005
- Listing ID #:PALA2077204
- Added:50 day(s) ago
- Updated:November 21, 2025 at 08:42 AM
Rooms and interior
- Bedrooms:4
- Total bathrooms:4
- Full bathrooms:2
- Half bathrooms:2
- Living area:2,512 sq. ft.
Heating and cooling
- Cooling:Ceiling Fan(s), Central A/C, Ductless/Mini-Split
- Heating:Electric, Forced Air, Natural Gas, Programmable Thermostat
Structure and exterior
- Roof:Architectural Shingle
- Year built:2005
- Building area:2,512 sq. ft.
- Lot area:0.33 Acres
Utilities
- Water:Public
- Sewer:Public Sewer
Finances and disclosures
- Price:$450,000
- Price per sq. ft.:$179.14
- Tax amount:$7,660 (2025)
New listings near 6 Cranberry Cir
- Coming Soon
 $269,900Coming Soon2 beds 1 baths
$269,900Coming Soon2 beds 1 baths627 Pine St, DENVER, PA 17517
MLS# PALA2079852Listed by: KINGSWAY REALTY - EPHRATA - Open Sun, 2 to 4pmNew
 $325,000Active3 beds 2 baths1,440 sq. ft.
$325,000Active3 beds 2 baths1,440 sq. ft.82 Scenic Dr, DENVER, PA 17517
MLS# PALA2079544Listed by: RE/MAX EVOLVED  $350,000Pending3 beds 2 baths1,870 sq. ft.
$350,000Pending3 beds 2 baths1,870 sq. ft.30 Heron Dr, DENVER, PA 17517
MLS# PALA2079146Listed by: KELLER WILLIAMS ELITE $485,000Pending3 beds 3 baths3,048 sq. ft.
$485,000Pending3 beds 3 baths3,048 sq. ft.35 Bonview Dr, DENVER, PA 17517
MLS# PALA2079770Listed by: KINGSWAY REALTY - EPHRATA $299,900Pending2 beds 1 baths1,008 sq. ft.
$299,900Pending2 beds 1 baths1,008 sq. ft.411 S 4th St, DENVER, PA 17517
MLS# PALA2079054Listed by: IRON VALLEY REAL ESTATE OF LANCASTER- Coming Soon
 $250,000Coming Soon8 beds 5 baths
$250,000Coming Soon8 beds 5 baths1265-l Swamp Bridge Rd, DENVER, PA 17517
MLS# PALA2079044Listed by: BERKSHIRE HATHAWAY HOMESERVICES HOMESALE REALTY  $479,900Pending4 beds 3 baths2,880 sq. ft.
$479,900Pending4 beds 3 baths2,880 sq. ft.19 Heatherwood Ln, DENVER, PA 17517
MLS# PALA2078874Listed by: PAGODA REALTY $548,800Pending4 beds 4 baths3,608 sq. ft.
$548,800Pending4 beds 4 baths3,608 sq. ft.540 Horseshoe Trail Rd, DENVER, PA 17517
MLS# PALA2078790Listed by: KINGSWAY REALTY - EPHRATA- Coming Soon
 $365,000Coming Soon4 beds 3 baths
$365,000Coming Soon4 beds 3 baths44 S Muddy Creek Rd, DENVER, PA 17517
MLS# PALA2078856Listed by: BHHS HOMESALE REALTY- READING BERKS  $184,800Pending3 beds 1 baths1,232 sq. ft.
$184,800Pending3 beds 1 baths1,232 sq. ft.211 Main St, DENVER, PA 17517
MLS# PALA2078450Listed by: KINGSWAY REALTY - EPHRATA
