8 Brettagne, DEVON, PA 19333
Local realty services provided by:ERA Byrne Realty
8 Brettagne,DEVON, PA 19333
$795,000
- 3 Beds
- 3 Baths
- 3,315 sq. ft.
- Townhouse
- Pending
Upcoming open houses
- Sun, Sep 0712:00 pm - 02:00 pm
Listed by:catherine g lowry
Office:bhhs fox & roach wayne-devon
MLS#:PACT2106498
Source:BRIGHTMLS
Price summary
- Price:$795,000
- Price per sq. ft.:$239.82
About this home
The largest townhouse available in Arbordeau—completely updated throughout and move-in ready!
This pristine home is tucked away on a peaceful cul-de-sac within the sought-after, gated Arbordeau community and offers one of the most spacious layouts you’ll find. Every inch has been thoughtfully updated, blending timeless elegance with modern convenience. Step inside through arched glass double doors to a freshly painted interior featuring gleaming hardwood floors, custom moldings, new lighting fixtures and recessed lighting added throughout every room. The stunning updated kitchen boasts crisp white cabinetry, marble countertops, a custom tile backsplash, peninsula seating, and glass doors opening to a private front terrace—perfect for morning coffee or dining al fresco. The elegant dining room connects easily to a spacious rear patio and gardens, ideal for entertaining. A bright and expansive family room completes the main floor with custom built-ins, a wood-burning fireplace, and sliders that flood the space with natural light. Upstairs, a floating staircase leads to all-new hardwood floors and a luxurious primary suite with a skylit ceiling, private balcony, walk-in closet with custom organization, and a spa-like bath featuring dual vanities and an oversized shower. Two additional generous bedrooms provide flexibility, including one with a brand-new California Closets Murphy bed and built-ins that easily transforms into a home office during the day. A newly updated hall bath completes the upper level. The tastefully finished lower level offers stylish shiplap walls, lounge and entertaining space, and direct access to two underground parking spaces, a large storage room with shelving, and laundry. Living in Arbordeau means peace of mind: the HOA covers all exterior maintenance, including stucco and roof repairs, gutter cleaning, snow removal, trash, water, and sewer. An onsite manager and dedicated maintenance staff ensure everything runs smoothly. Set on 15 beautifully landscaped acres, residents enjoy resort-style amenities such as a pool, clubhouse with entertaining space, and rentable guest suites. Just minutes from downtown Wayne, Devon Yards, and Jenkins Arboretum & Gardens—with easy access to major commuter routes and public transit—this home offers the perfect combination of convenience, charm, and turnkey living.
Contact an agent
Home facts
- Year built:1974
- Listing ID #:PACT2106498
- Added:3 day(s) ago
- Updated:September 06, 2025 at 07:24 AM
Rooms and interior
- Bedrooms:3
- Total bathrooms:3
- Full bathrooms:2
- Half bathrooms:1
- Living area:3,315 sq. ft.
Heating and cooling
- Cooling:Central A/C
- Heating:Electric, Forced Air
Structure and exterior
- Year built:1974
- Building area:3,315 sq. ft.
- Lot area:0.05 Acres
Schools
- High school:CONESTOGA SENIOR
Utilities
- Water:Public
- Sewer:Public Sewer
Finances and disclosures
- Price:$795,000
- Price per sq. ft.:$239.82
- Tax amount:$7,631 (2025)
New listings near 8 Brettagne
- Coming Soon
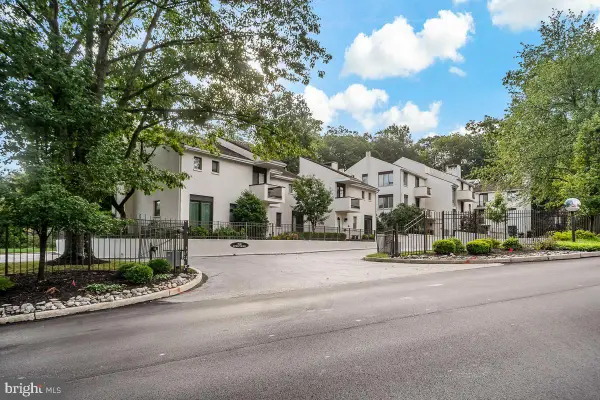 $350,000Coming Soon1 beds 1 baths
$350,000Coming Soon1 beds 1 baths6 Ile Dhuyere #6, DEVON, PA 19333
MLS# PACT2107672Listed by: KELLER WILLIAMS MAIN LINE - New
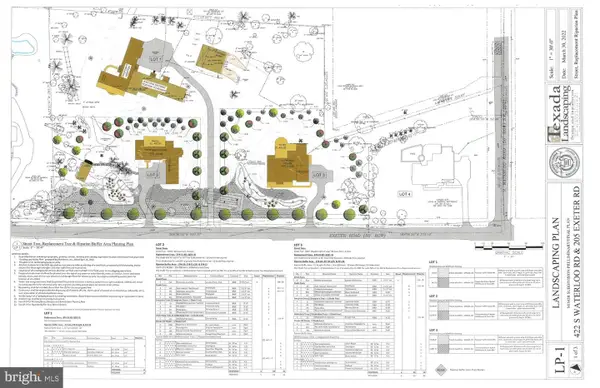 $3,575,000Active4.6 Acres
$3,575,000Active4.6 Acres422 S Waterloo Rd, DEVON, PA 19333
MLS# PACT2107458Listed by: COMPASS PENNSYLVANIA, LLC - Open Sat, 12 to 3pmNew
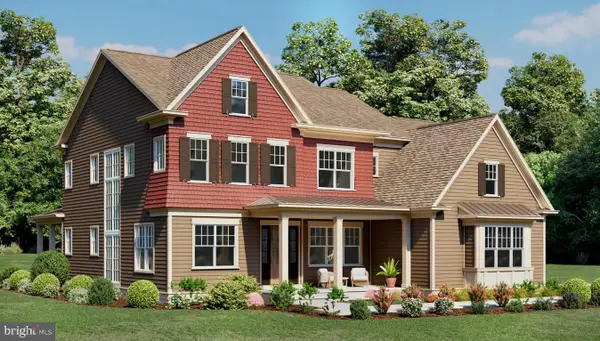 $2,164,900Active4 beds 5 baths3,685 sq. ft.
$2,164,900Active4 beds 5 baths3,685 sq. ft.Lot 7 Rose Glenn, DEVON, PA 19333
MLS# PACT2107022Listed by: LONG & FOSTER REAL ESTATE, INC. 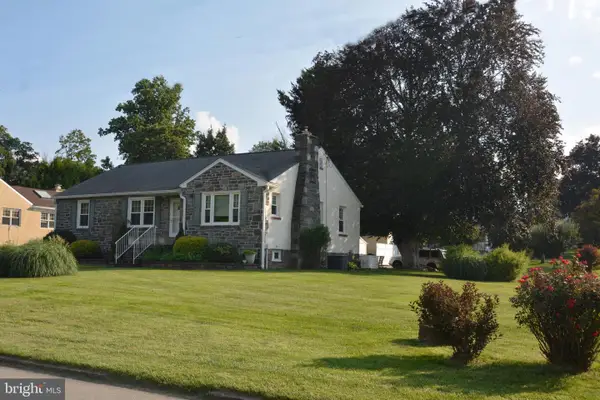 $739,900Pending3 beds 2 baths1,511 sq. ft.
$739,900Pending3 beds 2 baths1,511 sq. ft.302 S Valley Forge Rd, DEVON, PA 19333
MLS# PACT2106896Listed by: USREALTY.COM LLP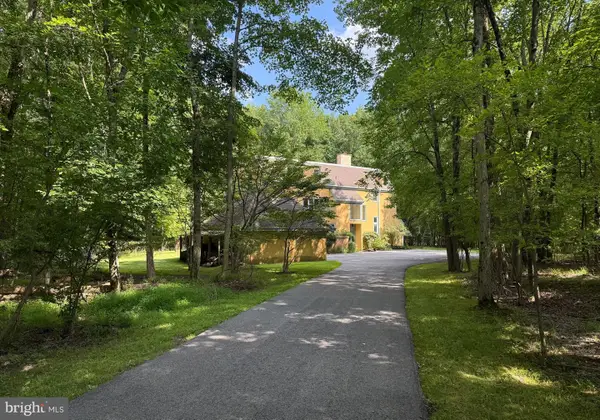 $4,200,000Pending6 beds 7 baths3,854 sq. ft.
$4,200,000Pending6 beds 7 baths3,854 sq. ft.120 S Devon Ave, DEVON, PA 19333
MLS# PACT2106722Listed by: LONG & FOSTER REAL ESTATE, INC. $2,100,000Pending6 beds 8 baths8,528 sq. ft.
$2,100,000Pending6 beds 8 baths8,528 sq. ft.352 Pond View Rd, DEVON, PA 19333
MLS# PACT2106290Listed by: KURFISS SOTHEBY'S INTERNATIONAL REALTY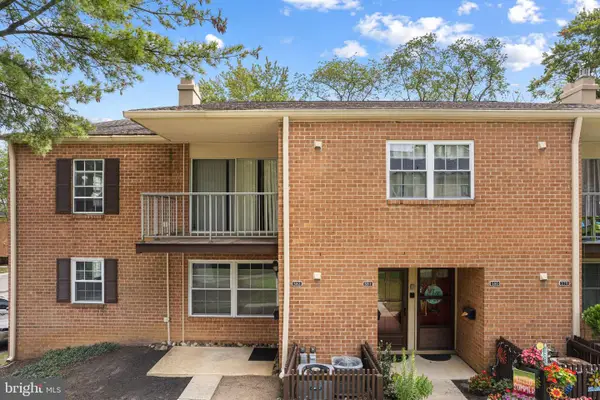 $249,900Pending1 beds 1 baths875 sq. ft.
$249,900Pending1 beds 1 baths875 sq. ft.381 Old Forge Xing #381, DEVON, PA 19333
MLS# PACT2105916Listed by: OCF REALTY LLC - PHILADELPHIA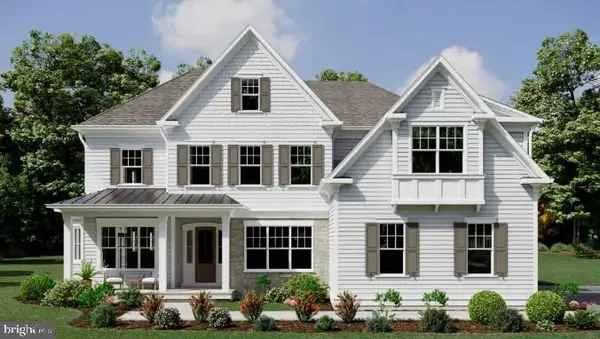 $2,354,900Pending4 beds 4 baths3,685 sq. ft.
$2,354,900Pending4 beds 4 baths3,685 sq. ft.Lot 4 Rose Glenn, DEVON, PA 19333
MLS# PACT2101882Listed by: LONG & FOSTER REAL ESTATE, INC.- Open Sun, 1 to 3pm
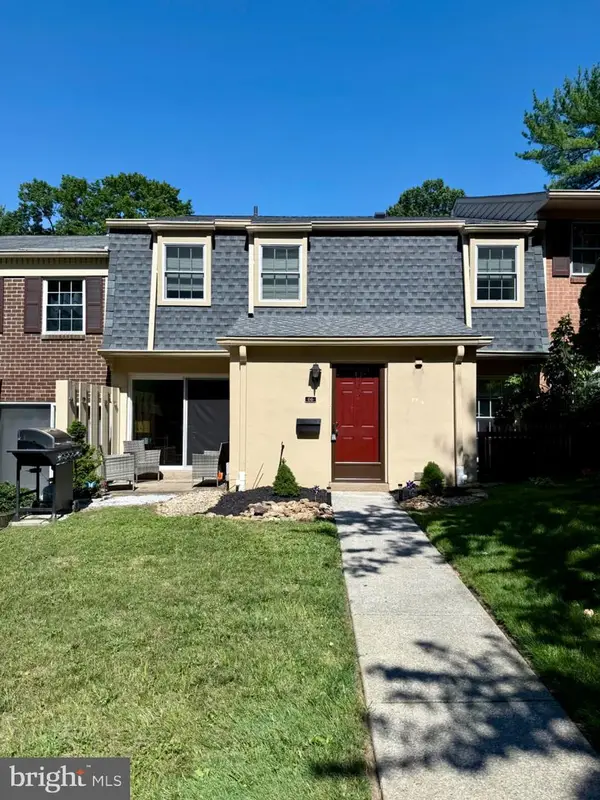 $375,000Active2 beds 3 baths1,218 sq. ft.
$375,000Active2 beds 3 baths1,218 sq. ft.66 Old Forge Xing #66, DEVON, PA 19333
MLS# PACT2105778Listed by: SPRINGER REALTY GROUP
