619 Griffin Street, Dickson City, PA 18508
Local realty services provided by:ERA One Source Realty
619 Griffin Street,Dickson City, PA 18508
$375,000
- 3 Beds
- 1 Baths
- 2,041 sq. ft.
- Single family
- Active
Listed by: judy cerra
Office: berkshire hathaway home services preferred properties
MLS#:SC254645
Source:PA_GSBR
Price summary
- Price:$375,000
- Price per sq. ft.:$183.73
About this home
Private Setting and off street parking. Mid Valley School District home with mountain views and LOW TAXES on a lot that is almost an acre. This 3-bedroom house sits on a quiet lot with great views of the mountains. It has lots of space and nice touches throughout. Spacious bathroom with wood finishes. Eat-in kitchen with peninsula seating, ideal for casual meals and morning coffee. Large family room with a bay window with custom white ash woodwork, built-in shelves, recessed lights, and a gas stone fireplace. Formal dining room with a chandelier light fixture. Eat-in kitchen with a peninsula counter for seating. Extra office space upstairs, two-zone gas heat to keep things comfy, large basement for storage or future use. Sunroom that opens to a deck and patio. Private lot with great views and quiet surroundings. Off-street parking with a parking pad. It is close to the Viewmont Mall and plenty of restaurants. Garbage Fee $25/year. Sewer Fee $75/quarter. Whether you're hanging out in the sunroom, eating in the dining room, or relaxing by the fireplace, this home is comfy and welcoming. All information is approximate, not warranted or guaranteed.
Contact an agent
Home facts
- Year built:1925
- Listing ID #:SC254645
- Added:155 day(s) ago
- Updated:February 12, 2026 at 06:48 PM
Rooms and interior
- Bedrooms:3
- Total bathrooms:1
- Full bathrooms:1
- Living area:2,041 sq. ft.
Heating and cooling
- Cooling:Attic Fan, Ceiling Fan(s)
- Heating:Baseboard, Hot Water, Natural Gas, Zoned
Structure and exterior
- Roof:Composition
- Year built:1925
- Building area:2,041 sq. ft.
Utilities
- Water:Public, Water Connected
- Sewer:Public Sewer, Sewer Connected
Finances and disclosures
- Price:$375,000
- Price per sq. ft.:$183.73
- Tax amount:$1,702 (2025)
New listings near 619 Griffin Street
- New
 $199,900Active3 beds 1 baths1,500 sq. ft.
$199,900Active3 beds 1 baths1,500 sq. ft.1148 Frieda Street, Scranton, PA 18519
MLS# SC260426Listed by: KINGSWAY REALTY - New
 $199,900Active3 beds 1 baths1,500 sq. ft.
$199,900Active3 beds 1 baths1,500 sq. ft.1148 Frieda St, DICKSON CITY, PA 18519
MLS# PALW2000760Listed by: KINGSWAY REALTY - LANCASTER 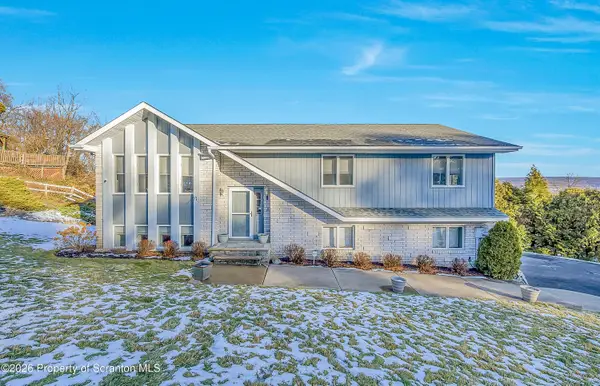 $334,900Pending3 beds 3 baths1,801 sq. ft.
$334,900Pending3 beds 3 baths1,801 sq. ft.102 Glenstone Road, Dickson City, PA 18519
MLS# SC260317Listed by: CHRISTIAN SAUNDERS REAL ESTATE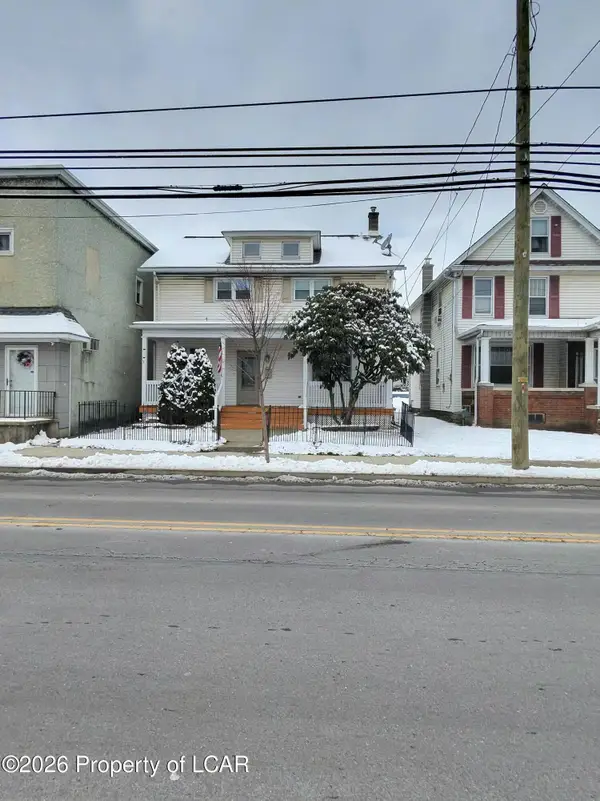 $255,900Active4 beds 1 baths325 sq. ft.
$255,900Active4 beds 1 baths325 sq. ft.703-705 Main Street, Dickson City, PA 18519
MLS# 26-278Listed by: EXP REALTY PHILADELPHIA $299,900Active3 beds 2 baths1,500 sq. ft.
$299,900Active3 beds 2 baths1,500 sq. ft.231 Poplar Street, Dickson City, PA 18519
MLS# SC260196Listed by: BERKSHIRE HATHAWAY HOME SERVICES PREFERRED PROPERTIES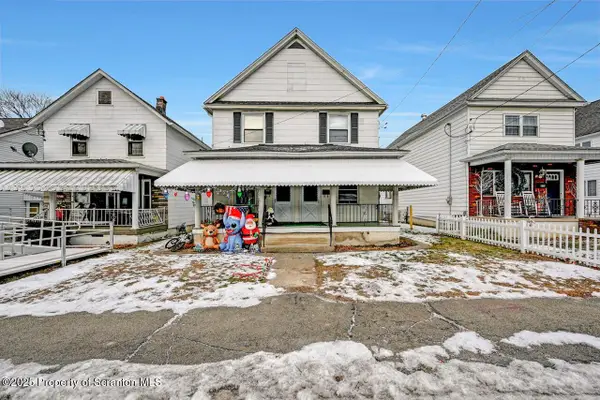 $249,995Pending6 beds 2 baths2,100 sq. ft.
$249,995Pending6 beds 2 baths2,100 sq. ft.529 531 Morgan Street, Dickson City, PA 18519
MLS# SC260036Listed by: THE HUB REAL ESTATE GROUP SCRANTON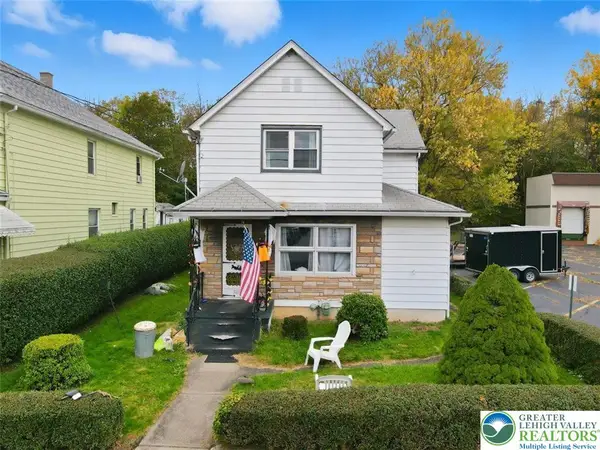 $159,900Active3 beds 2 baths1,358 sq. ft.
$159,900Active3 beds 2 baths1,358 sq. ft.525 Dewey Street, Scranton, PA 18519
MLS# 767118Listed by: VRA REALTY $335,000Pending5 beds 3 baths3,510 sq. ft.
$335,000Pending5 beds 3 baths3,510 sq. ft.655-657 Boulevard Avenue, Dickson City, PA 18519
MLS# SC256278Listed by: IRON VALLEY REAL ESTATE GREATER SCRANTON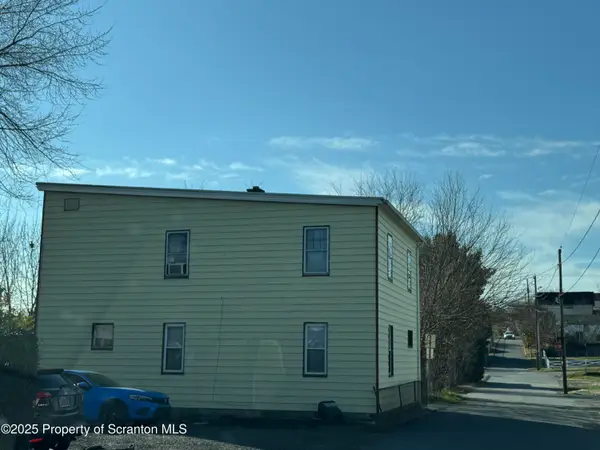 $179,000Active2 beds 2 baths2,140 sq. ft.
$179,000Active2 beds 2 baths2,140 sq. ft.1013 Grant Ct, Dickson City, PA 18519
MLS# SC256030Listed by: NASSER REAL ESTATE, INC.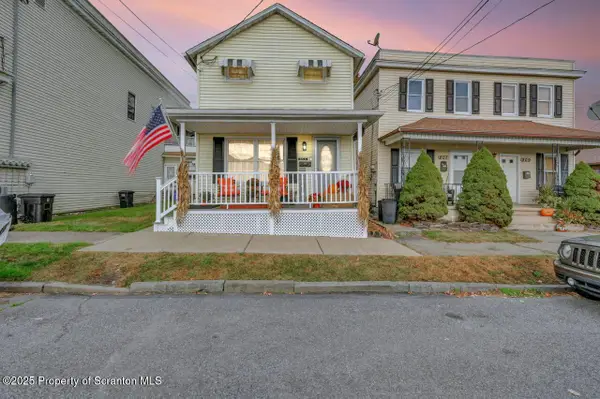 Listed by ERA$159,900Active4 beds 1 baths1,141 sq. ft.
Listed by ERA$159,900Active4 beds 1 baths1,141 sq. ft.805 Lincoln Street, Scranton, PA 18519
MLS# SC255889Listed by: ERA ONE SOURCE REALTY

