105 Pimlico Dr, DILLSBURG, PA 17019
Local realty services provided by:ERA Statewide Realty
105 Pimlico Dr,DILLSBURG, PA 17019
$675,000
- 4 Beds
- 3 Baths
- 3,350 sq. ft.
- Single family
- Active
Listed by:david hooke
Office:keller williams of central pa
MLS#:PAYK2089002
Source:BRIGHTMLS
Price summary
- Price:$675,000
- Price per sq. ft.:$201.49
- Monthly HOA dues:$7.5
About this home
At 105 Pimlico Drive, you’ll find a rare combination of timeless design and modern livability in the heart of Logan Meadows. This elegant 4-bedroom, 2.5-bath home offers an inviting open floor plan, highlighted by soaring ceilings, gleaming hardwood floors, and a stunning floor-to-ceiling stone fireplace in the great room. The gourmet kitchen is designed for both cooking and entertaining with granite counters, upgraded cabinetry, center island with breakfast bar, and a bright breakfast nook. The spacious primary suite provides a peaceful retreat with a sitting area, spa-like bath, and large walk-in closet. Step outside and experience a true backyard dream; fully fenced, with an expansive covered porch, room to entertain, and plenty of space for play, pets, or relaxation. Whether you’re hosting summer cookouts, unwinding with a good book, or enjoying crisp fall evenings, this backyard is ready for it all. With Logan Park just across the street and Dillsburg’s shops and restaurants within walking distance, this home offers unmatched convenience in a highly desirable location. Don’t miss your chance to own this exceptional property. Schedule your private showing today!
Contact an agent
Home facts
- Year built:2008
- Listing ID #:PAYK2089002
- Added:2 day(s) ago
- Updated:September 05, 2025 at 01:54 PM
Rooms and interior
- Bedrooms:4
- Total bathrooms:3
- Full bathrooms:2
- Half bathrooms:1
- Living area:3,350 sq. ft.
Heating and cooling
- Cooling:Ceiling Fan(s), Central A/C
- Heating:Forced Air, Natural Gas
Structure and exterior
- Year built:2008
- Building area:3,350 sq. ft.
- Lot area:0.48 Acres
Schools
- High school:NORTHERN
- Middle school:NORTHERN
Utilities
- Water:Public
- Sewer:Public Sewer
Finances and disclosures
- Price:$675,000
- Price per sq. ft.:$201.49
- Tax amount:$10,594 (2025)
New listings near 105 Pimlico Dr
- New
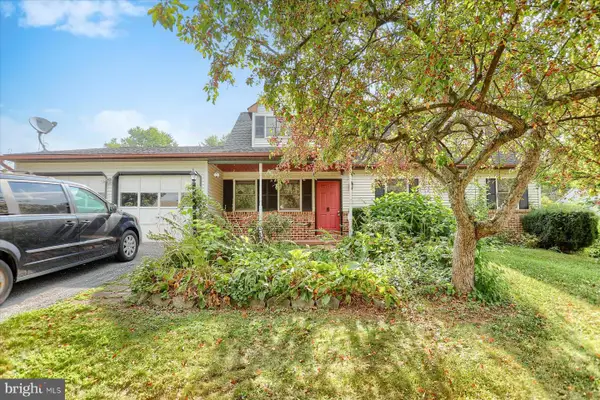 $275,000Active3 beds 2 baths2,240 sq. ft.
$275,000Active3 beds 2 baths2,240 sq. ft.10 Winter Dr, DILLSBURG, PA 17019
MLS# PAYK2088826Listed by: COLDWELL BANKER REALTY - New
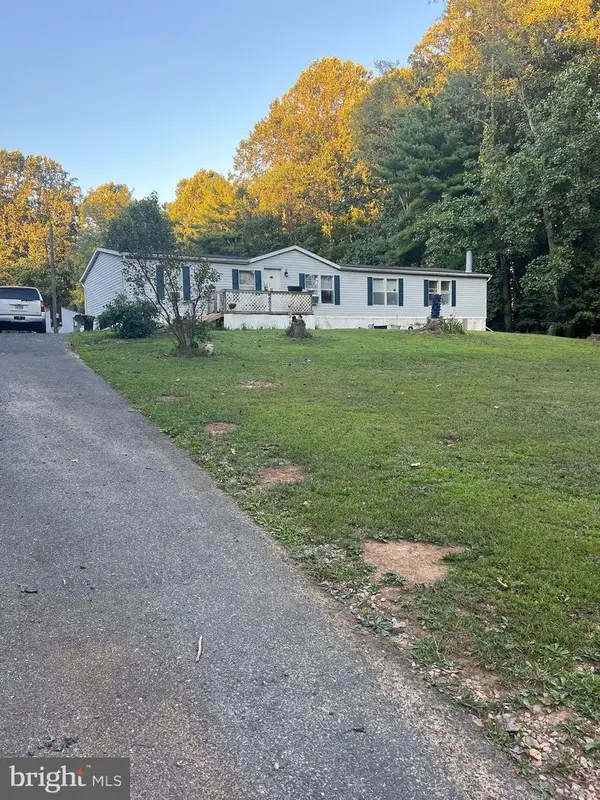 $200,000Active3 beds 3 baths
$200,000Active3 beds 3 baths45 Honey Rd, DILLSBURG, PA 17019
MLS# PAYK2089064Listed by: GREEN ACRES REALTY COMPANY - Open Sun, 1 to 3pmNew
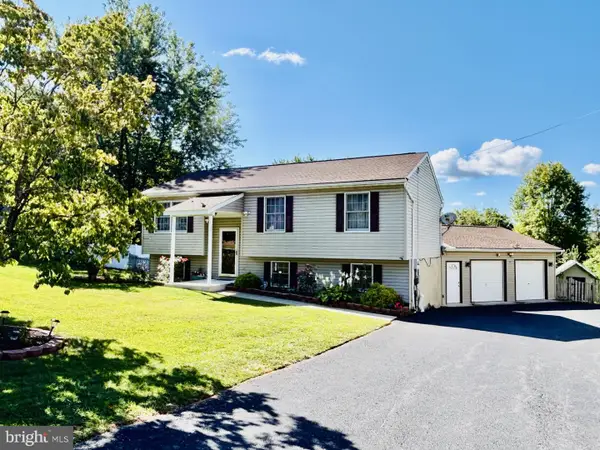 $379,900Active5 beds 2 baths1,752 sq. ft.
$379,900Active5 beds 2 baths1,752 sq. ft.640 Mumper Ln, DILLSBURG, PA 17019
MLS# PAYK2088972Listed by: COLDWELL BANKER REALTY - New
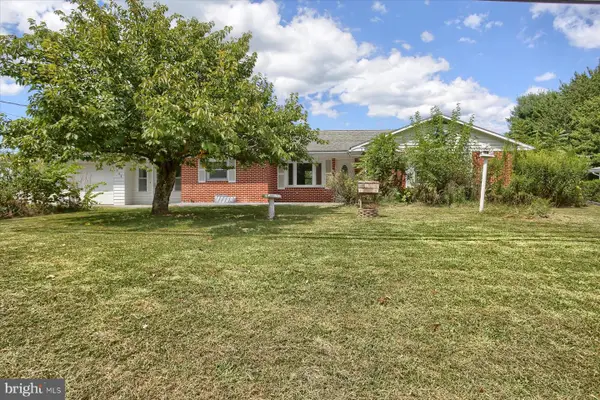 $250,000Active3 beds 1 baths1,491 sq. ft.
$250,000Active3 beds 1 baths1,491 sq. ft.644 W Siddonsburg Rd, DILLSBURG, PA 17019
MLS# PAYK2088932Listed by: RE/MAX REALTY ASSOCIATES - New
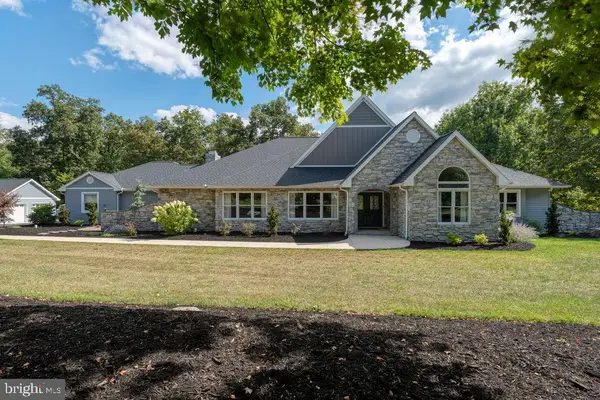 $925,000Active3 beds 3 baths3,327 sq. ft.
$925,000Active3 beds 3 baths3,327 sq. ft.311 Sawmill Rd, DILLSBURG, PA 17019
MLS# PAYK2089000Listed by: COLDWELL BANKER REALTY - New
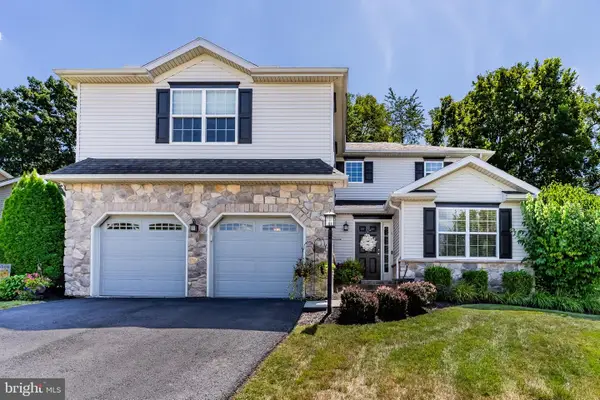 $450,000Active4 beds 4 baths3,058 sq. ft.
$450,000Active4 beds 4 baths3,058 sq. ft.15 Wargo, DILLSBURG, PA 17019
MLS# PAYK2088766Listed by: RSR, REALTORS, LLC 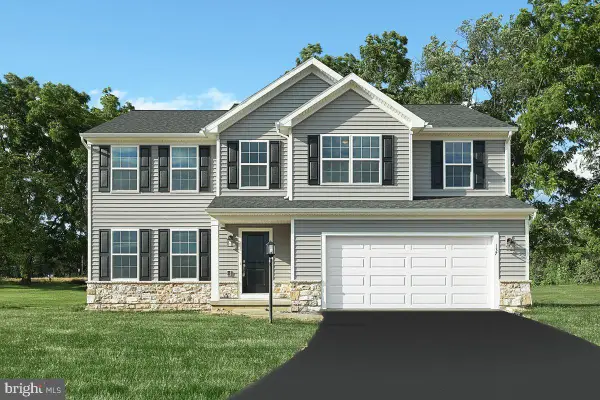 $572,575Pending4 beds 3 baths2,668 sq. ft.
$572,575Pending4 beds 3 baths2,668 sq. ft.100 Travers Dr #lot 94, DILLSBURG, PA 17019
MLS# PAYK2088872Listed by: BERKS HOMES REALTY, LLC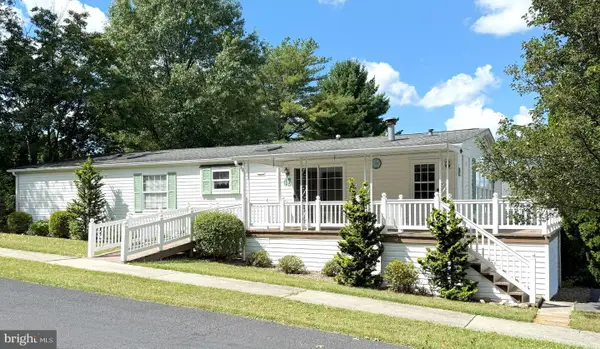 $115,000Pending-- beds -- baths1,620 sq. ft.
$115,000Pending-- beds -- baths1,620 sq. ft.42 Audubon Park, DILLSBURG, PA 17019
MLS# PAYK2088858Listed by: CENTURY 21 A BETTER WAY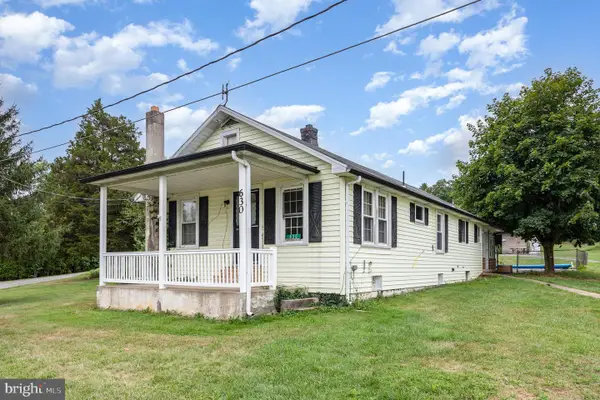 $329,995Active2 beds 2 baths1,132 sq. ft.
$329,995Active2 beds 2 baths1,132 sq. ft.630 Lynes Rd, DILLSBURG, PA 17019
MLS# PACB2044038Listed by: LAWYERS REALTY, LLC
