1160 Park Ave, Dillsburg, PA 17019
Local realty services provided by:ERA Martin Associates
1160 Park Ave,Dillsburg, PA 17019
$425,000
- 4 Beds
- 4 Baths
- 2,494 sq. ft.
- Single family
- Pending
Listed by: beth leitzel
Office: re/max realty associates
MLS#:PAYK2093152
Source:BRIGHTMLS
Price summary
- Price:$425,000
- Price per sq. ft.:$170.41
- Monthly HOA dues:$41
About this home
Welcome home to the highly sought-after New Windy Heights community in the Northern York County School District! This beautifully maintained home offers a warm and flexible layout designed for today’s lifestyle, featuring two primary suites—one on the first floor and another on the second—each providing a private retreat for rest and relaxation. At the heart of the home, the gourmet kitchen shines with a peninsula for casual seating, a pantry, and ample counter space—perfect for cooking, gathering, or even a little crafting fun. The open living and dining areas flow together effortlessly, creating an inviting space for both everyday living and entertaining. An office, powder room, and first-floor laundry room add ease and functionality to the main level. Upstairs, you’ll find the second en suite, along with two additional bedrooms, a full bath, and a versatile bonus room that can serve as a fifth bedroom, office, or playroom. Thoughtful updates throughout include modern lighting, barn doors, and tasteful finishes that make the home feel warm and welcoming. Step outside to enjoy the fenced-in backyard and extended patio—a perfect setting for relaxing, playing, or hosting friends and family. Ideally located close to schools, parks, and local amenities, including major highways. This home beautifully blends comfort, style, and convenience. Why build when you can move right in? Call for a private tour today!
Contact an agent
Home facts
- Year built:2017
- Listing ID #:PAYK2093152
- Added:57 day(s) ago
- Updated:January 08, 2026 at 08:34 AM
Rooms and interior
- Bedrooms:4
- Total bathrooms:4
- Full bathrooms:3
- Half bathrooms:1
- Living area:2,494 sq. ft.
Heating and cooling
- Cooling:Central A/C
- Heating:Forced Air, Natural Gas
Structure and exterior
- Roof:Architectural Shingle
- Year built:2017
- Building area:2,494 sq. ft.
- Lot area:0.24 Acres
Utilities
- Water:Public
- Sewer:Public Sewer
Finances and disclosures
- Price:$425,000
- Price per sq. ft.:$170.41
- Tax amount:$6,637 (2025)
New listings near 1160 Park Ave
- New
 $230,000Active2.84 Acres
$230,000Active2.84 AcresLot 19 N. Lewisberry Road, DILLSBURG, PA 17019
MLS# PAYK2095746Listed by: RE/MAX REALTY ASSOCIATES - New
 $230,000Active3.17 Acres
$230,000Active3.17 AcresLot 18 N. Lewisberry Road, DILLSBURG, PA 17019
MLS# PAYK2095748Listed by: RE/MAX REALTY ASSOCIATES - Coming Soon
 $527,000Coming Soon4 beds 4 baths
$527,000Coming Soon4 beds 4 baths121 Cobblestone Way, DILLSBURG, PA 17019
MLS# PAYK2095690Listed by: JOHN H. WALAK REAL ESTATE 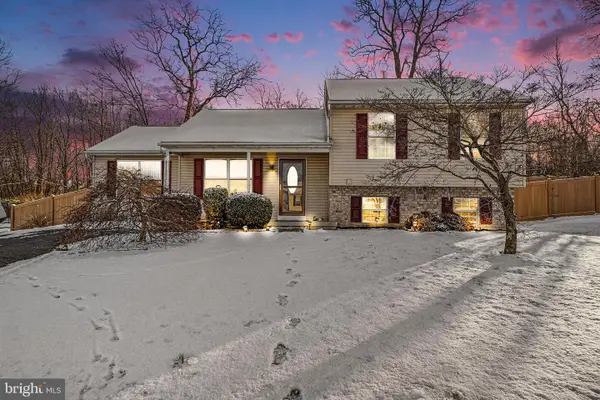 $365,000Active3 beds 2 baths1,632 sq. ft.
$365,000Active3 beds 2 baths1,632 sq. ft.167 Quail Dr, DILLSBURG, PA 17019
MLS# PAYK2095074Listed by: EXP REALTY, LLC- Coming Soon
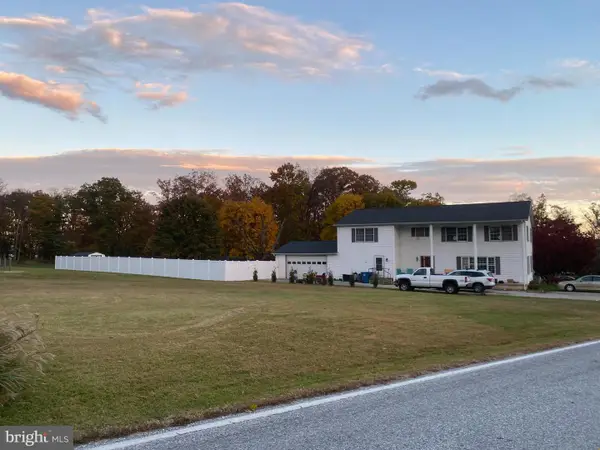 $449,900Coming Soon7 beds 5 baths
$449,900Coming Soon7 beds 5 baths7 Clear Springs Rd, DILLSBURG, PA 17019
MLS# PAYK2095170Listed by: IRON VALLEY REAL ESTATE OF CENTRAL PA 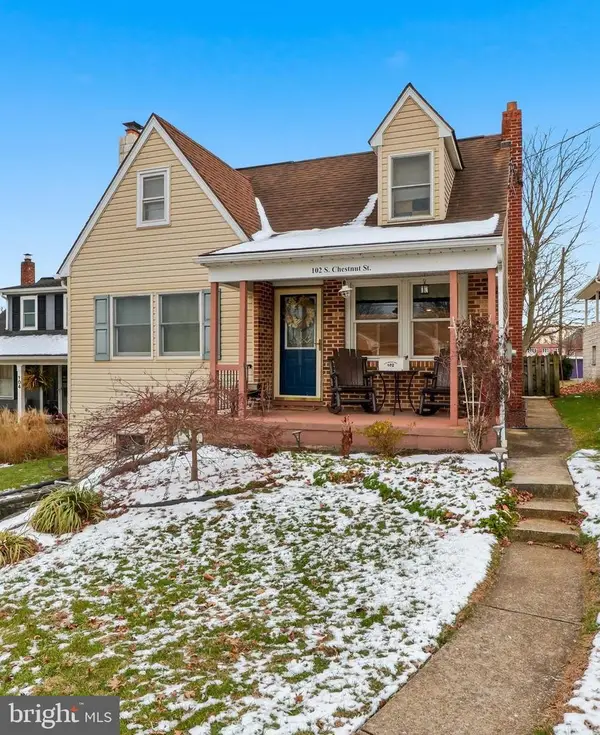 $254,900Pending3 beds 1 baths1,014 sq. ft.
$254,900Pending3 beds 1 baths1,014 sq. ft.102 S Chestnut St, DILLSBURG, PA 17019
MLS# PAYK2094558Listed by: KELLER WILLIAMS KEYSTONE REALTY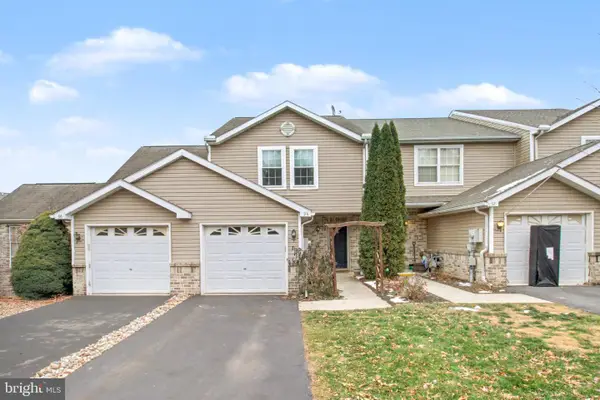 $235,000Pending3 beds 3 baths1,374 sq. ft.
$235,000Pending3 beds 3 baths1,374 sq. ft.94 Clemens Dr, DILLSBURG, PA 17019
MLS# PAYK2094996Listed by: EXP REALTY, LLC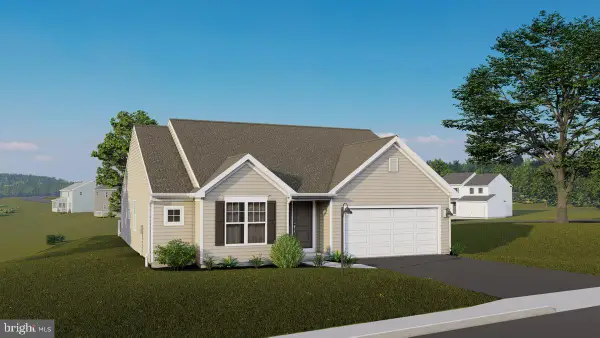 $473,825Pending3 beds 2 baths1,662 sq. ft.
$473,825Pending3 beds 2 baths1,662 sq. ft.107 Saratoga Dr #lot 157, DILLSBURG, PA 17019
MLS# PAYK2094872Listed by: BERKS HOMES REALTY, LLC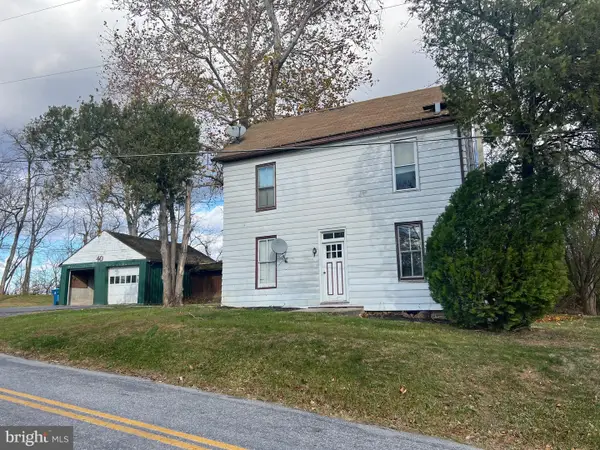 $289,900Pending3 beds 2 baths1,264 sq. ft.
$289,900Pending3 beds 2 baths1,264 sq. ft.40 N Fileys Rd, DILLSBURG, PA 17019
MLS# PAYK2094758Listed by: BERKSHIRE HATHAWAY HOMESERVICES HOMESALE REALTY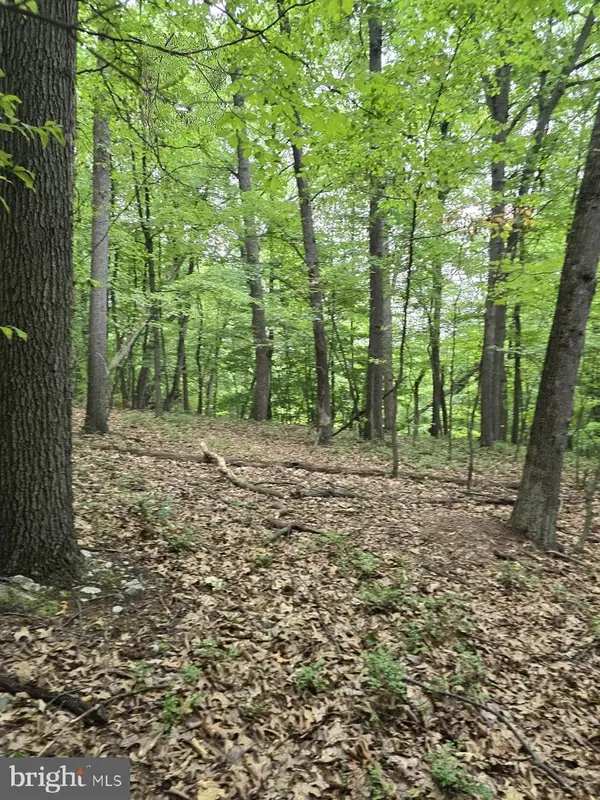 $309,000Active40.8 Acres
$309,000Active40.8 Acres0 S Mountain Rd, DILLSBURG, PA 17019
MLS# PAYK2094642Listed by: COLDWELL BANKER REALTY
