391 Santa Anita Dr #lot 112, Dillsburg, PA 17019
Local realty services provided by:ERA Liberty Realty
391 Santa Anita Dr #lot 112,Dillsburg, PA 17019
$489,990
- 4 Beds
- 3 Baths
- 2,350 sq. ft.
- Single family
- Active
Listed by: kathleen calvert
Office: berks homes realty, llc.
MLS#:PAYK2080910
Source:BRIGHTMLS
Price summary
- Price:$489,990
- Price per sq. ft.:$208.51
- Monthly HOA dues:$25
About this home
🏆 Get an incredible $15,000 toward closing costs or a rate buy down! (See attached for details)
🖼️ Images reflect the actual home as built.
Step inside to an open, light-filled first floor featuring a spacious kitchen with alternate package upgrades — island, pendant lighting, quartz countertops, upgraded faucet, tile backsplash, stainless steel undermount sink, rollout trays, and a trash bin cabinet. The morning room expansion creates a bright, inviting dining area, and the generous great room with transom windows offers versatile space for gatherings or relaxation.
Upstairs, the expansive owner’s suite includes two walk-in closets and a private bath with double vanity, tile shower with seat and tile base, and a frameless sliding door. Three additional bedrooms, a second full bath, and a convenient second-floor laundry add function and ease.
Additional upgrades include a stone-to-sill front, a 12'x12' Composite Deck, open-tread staircase, mudroom bench, recessed lighting, smart deadbolt, upgraded plumbing and lighting fixtures, 2-tone paint, garage door opener with keypad, and more. A 10-Year Warranty is included for peace of mind.
Schedule a tour today — this home is ready for you now!
Subdivision assessment is pending; MLS reflects zero taxes. Final taxes will be determined based on the improved lot and dwelling assessment.
Contact an agent
Home facts
- Year built:2025
- Listing ID #:PAYK2080910
- Added:233 day(s) ago
- Updated:December 15, 2025 at 08:37 PM
Rooms and interior
- Bedrooms:4
- Total bathrooms:3
- Full bathrooms:2
- Half bathrooms:1
- Living area:2,350 sq. ft.
Heating and cooling
- Cooling:Central A/C, Heat Pump(s), Programmable Thermostat
- Heating:Forced Air, Heat Pump(s), Natural Gas, Programmable Thermostat
Structure and exterior
- Roof:Architectural Shingle, Asphalt, Fiberglass
- Year built:2025
- Building area:2,350 sq. ft.
- Lot area:0.28 Acres
Utilities
- Water:Public
- Sewer:Public Sewer
Finances and disclosures
- Price:$489,990
- Price per sq. ft.:$208.51
New listings near 391 Santa Anita Dr #lot 112
- New
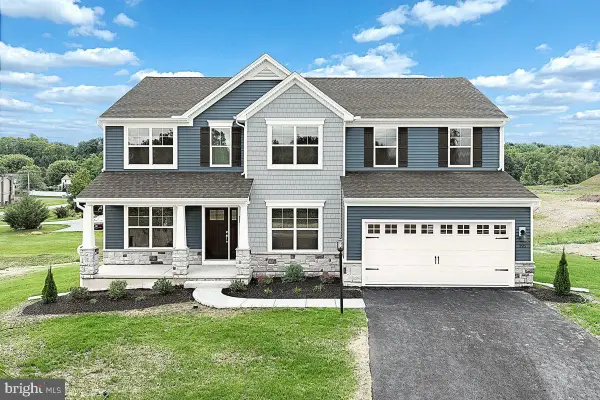 $595,990Active4 beds 3 baths2,848 sq. ft.
$595,990Active4 beds 3 baths2,848 sq. ft.464 Santa Anita Dr #lot 117, DILLSBURG, PA 17019
MLS# PAYK2095266Listed by: BERKS HOMES REALTY, LLC - Coming Soon
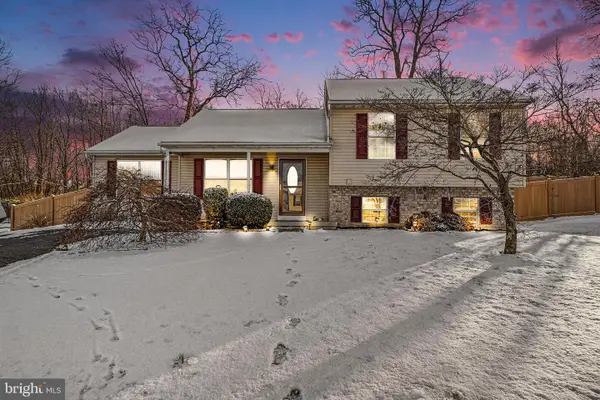 $365,000Coming Soon3 beds 1 baths
$365,000Coming Soon3 beds 1 baths167 Quail Dr, DILLSBURG, PA 17019
MLS# PAYK2095074Listed by: EXP REALTY, LLC - Coming Soon
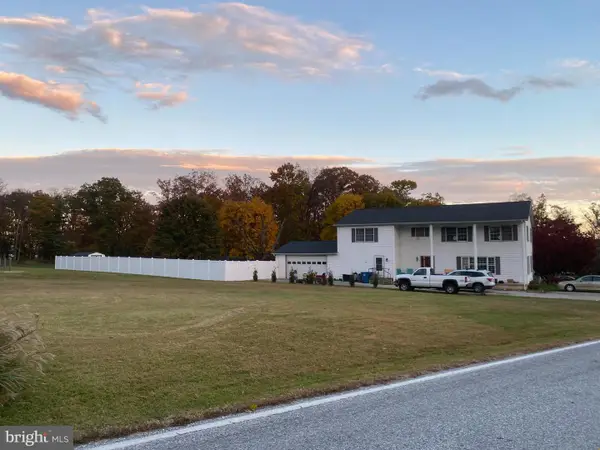 $449,900Coming Soon7 beds 5 baths
$449,900Coming Soon7 beds 5 baths7 Clear Springs Rd, DILLSBURG, PA 17019
MLS# PAYK2095170Listed by: IRON VALLEY REAL ESTATE OF CENTRAL PA - New
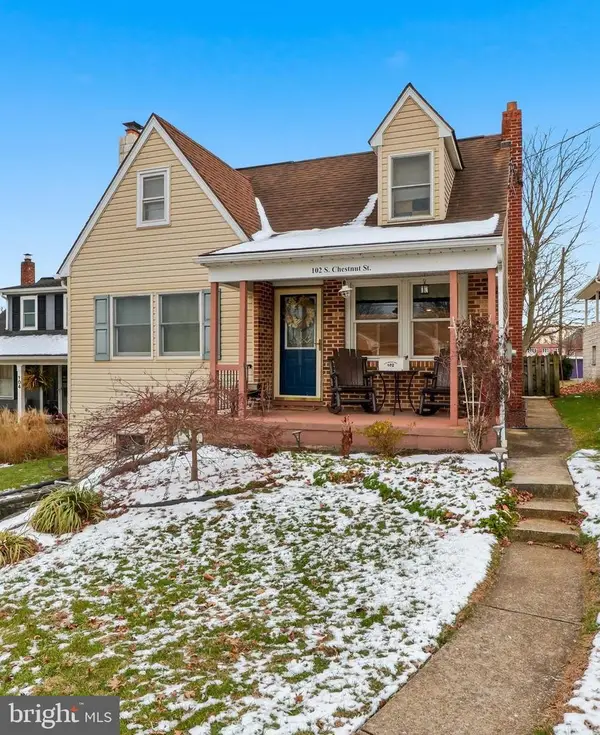 $254,900Active3 beds 1 baths1,014 sq. ft.
$254,900Active3 beds 1 baths1,014 sq. ft.102 S Chestnut St, DILLSBURG, PA 17019
MLS# PAYK2094558Listed by: KELLER WILLIAMS KEYSTONE REALTY - New
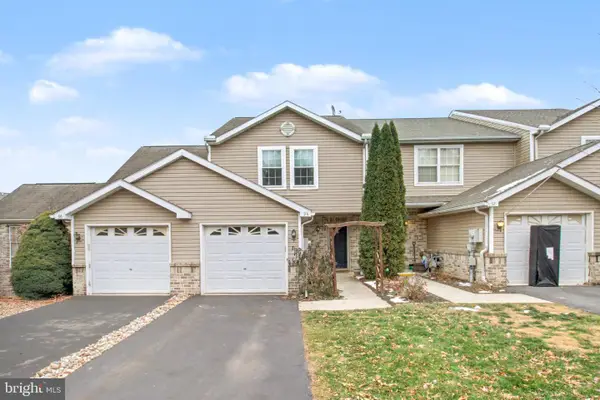 $235,000Active3 beds 3 baths1,374 sq. ft.
$235,000Active3 beds 3 baths1,374 sq. ft.94 Clemens Dr, DILLSBURG, PA 17019
MLS# PAYK2094996Listed by: EXP REALTY, LLC 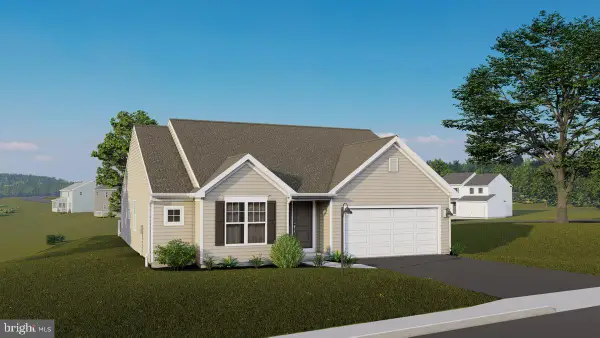 $473,825Pending3 beds 2 baths1,662 sq. ft.
$473,825Pending3 beds 2 baths1,662 sq. ft.107 Saratoga Dr #lot 157, DILLSBURG, PA 17019
MLS# PAYK2094872Listed by: BERKS HOMES REALTY, LLC- New
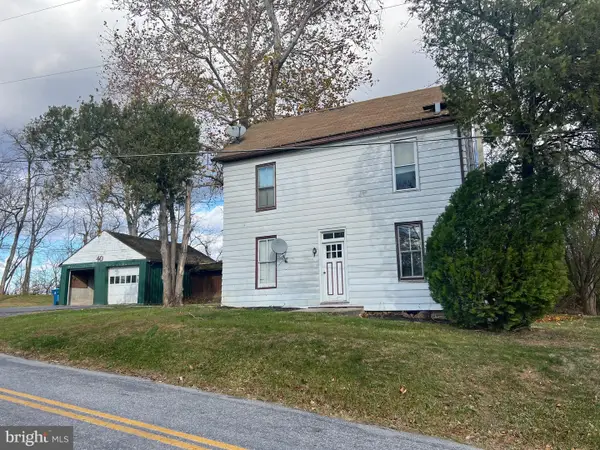 $289,900Active3 beds 2 baths1,264 sq. ft.
$289,900Active3 beds 2 baths1,264 sq. ft.40 N Fileys Rd, DILLSBURG, PA 17019
MLS# PAYK2094758Listed by: BERKSHIRE HATHAWAY HOMESERVICES HOMESALE REALTY 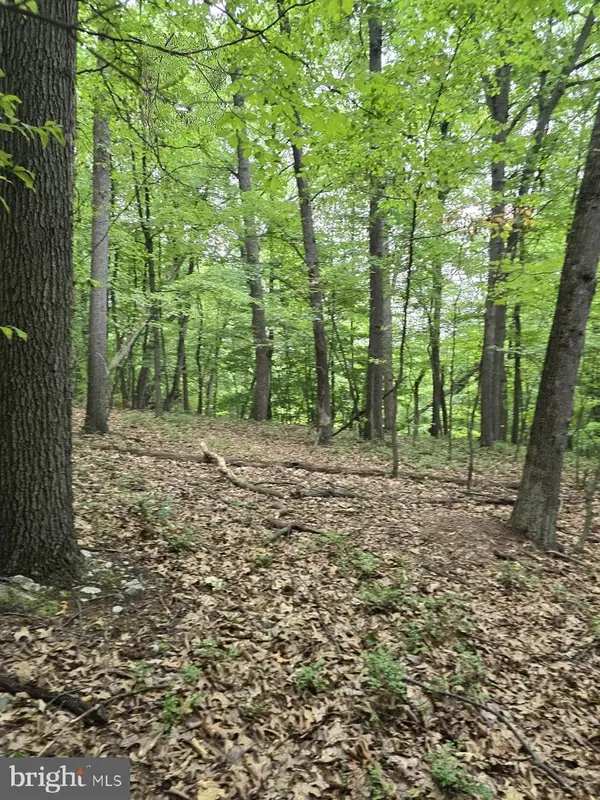 $309,000Active40.8 Acres
$309,000Active40.8 Acres0 S Mountain Rd, DILLSBURG, PA 17019
MLS# PAYK2094642Listed by: COLDWELL BANKER REALTY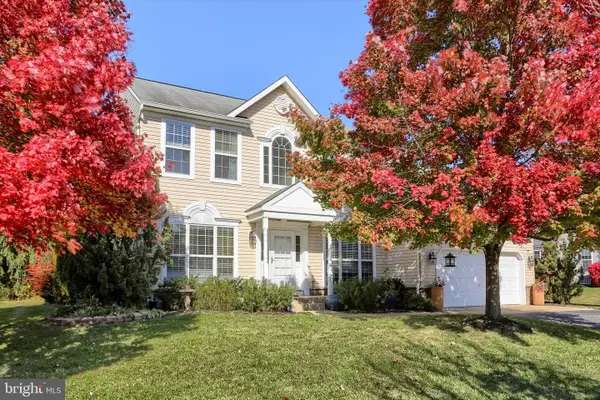 $515,000Active5 beds 4 baths3,176 sq. ft.
$515,000Active5 beds 4 baths3,176 sq. ft.101 Hearthstone Ct, DILLSBURG, PA 17019
MLS# PAYK2094524Listed by: COLDWELL BANKER REALTY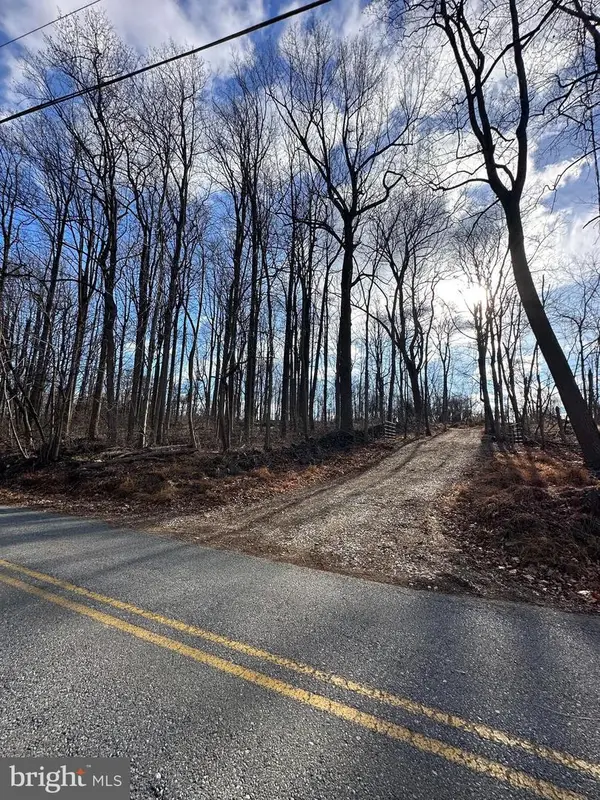 $195,000Pending3.44 Acres
$195,000Pending3.44 Acres0 Meadow Trl #lot 5, DILLSBURG, PA 17019
MLS# PAYK2094298Listed by: INCH & CO. REAL ESTATE, LLC
