109 Glenbrook Drive, Dingmans Ferry, PA 18328
Local realty services provided by:ERA One Source Realty
109 Glenbrook Drive,Dingmans Ferry, PA 18328
$319,000
- 3 Beds
- 2 Baths
- 1,624 sq. ft.
- Single family
- Active
Listed by:lisa mcateer
Office:keller williams re 402 broad
MLS#:PW251324
Source:PA_PWAR
Price summary
- Price:$319,000
- Price per sq. ft.:$196.43
- Monthly HOA dues:$116.67
About this home
PRIDE OF OWNERSHIP! IMMACULATE RETREAT FOR YOUR FAMILY WITH THIS LOVELY COUNTRY HOME IN NORTHEAST PENNSYLVANIA OFFERING POCONO LIVING AT ITS BEST! It's situated on a level, one-acre corner lot surrounded by trees, in a gated community that is conveniently close to the town of Milford and only 90 minutes from NYC. The house is meticulously maintained with loads of curb appeal. The home's open floor plan begins with a large living room that has a stone fireplace to take the chill off those cold winter evenings. The knotty pine tongue-and-groove walls, pine beamed ceilings, solid wood doors and hand crafted maple staircase screams quality craftsmanship and creates a warm ambiance. Just off the living room is the kitchen, which features an island perfect for entertaining guests or a family gathering. The kitchen leads to a large three-season room that promotes peace and tranquility. The house has numerous skylights, creating a bright and inviting environment. It also has a large unfinished basement that could be customized to suit the homeowner's needs, and there are three bedrooms as well, including a primary bedroom with an ensuite, and a full bathroom. This house is a must-see!
Contact an agent
Home facts
- Year built:1976
- Listing ID #:PW251324
- Added:147 day(s) ago
- Updated:October 04, 2025 at 02:14 PM
Rooms and interior
- Bedrooms:3
- Total bathrooms:2
- Full bathrooms:2
- Living area:1,624 sq. ft.
Heating and cooling
- Cooling:Ceiling Fan(S), Wall Unit(S)
- Heating:Baseboard, Electric, Fireplace Insert, Propane, Zoned
Structure and exterior
- Roof:Asphalt
- Year built:1976
- Building area:1,624 sq. ft.
Utilities
- Water:Public
Finances and disclosures
- Price:$319,000
- Price per sq. ft.:$196.43
- Tax amount:$3,480
New listings near 109 Glenbrook Drive
- New
 $29,900Active1.53 Acres
$29,900Active1.53 Acres00 Park Rd, DINGMANS FERRY, PA 18328
MLS# PAPI2000766Listed by: THE GREENE REALTY GROUP - New
 $180,000Active2 beds 1 baths960 sq. ft.
$180,000Active2 beds 1 baths960 sq. ft.108 Hickory Road, Dingmans Ferry, PA 18328
MLS# PW253320Listed by: REALTY EXECUTIVES EXCEPTIONAL MILFORD - New
 $25,000Active0 Acres
$25,000Active0 AcresMarcel Drive Drive, Dingmans Ferry, PA 18328
MLS# PW253318Listed by: WEICHERT REALTORS - RUFFINO REAL ESTATE - New
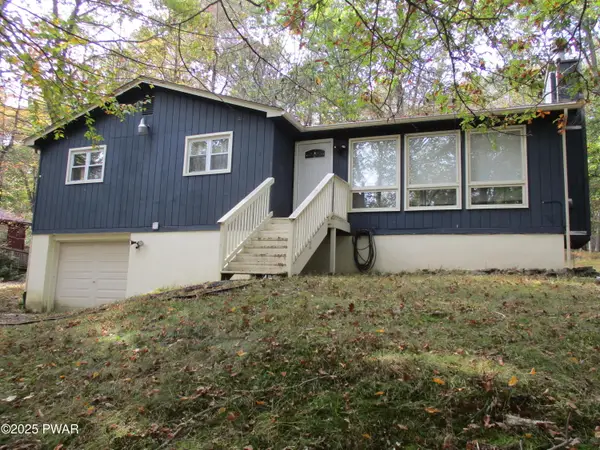 $289,900Active3 beds 2 baths1,964 sq. ft.
$289,900Active3 beds 2 baths1,964 sq. ft.121 Lilac Court, Dingmans Ferry, PA 18328
MLS# PW253287Listed by: KELLER WILLIAMS RE MILFORD - New
 $175,000Active3 beds 1 baths1,200 sq. ft.
$175,000Active3 beds 1 baths1,200 sq. ft.105 Roundhill Road, Dingmans Ferry, PA 18328
MLS# PW253268Listed by: TASHLIK REAL ESTATE-DF - New
 $500,000Active3 beds 2 baths1,936 sq. ft.
$500,000Active3 beds 2 baths1,936 sq. ft.145 Spencer Road, Dingmans Ferry, PA 18328
MLS# PW253264Listed by: KELLER WILLIAMS RE MILFORD - New
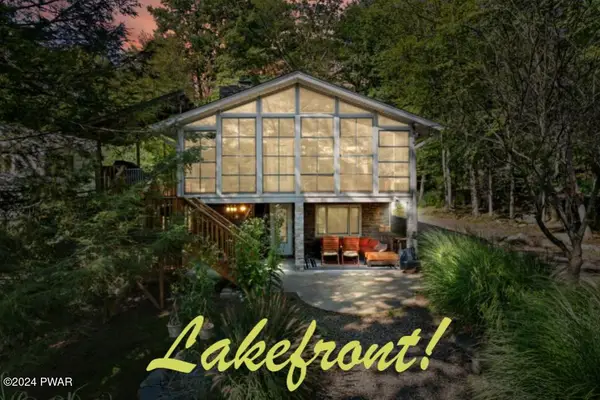 $635,000Active3 beds 2 baths1,945 sq. ft.
$635,000Active3 beds 2 baths1,945 sq. ft.193 Mountain Lake Drive, Dingmans Ferry, PA 18328
MLS# PW253238Listed by: KELLER WILLIAMS RE MILFORD - New
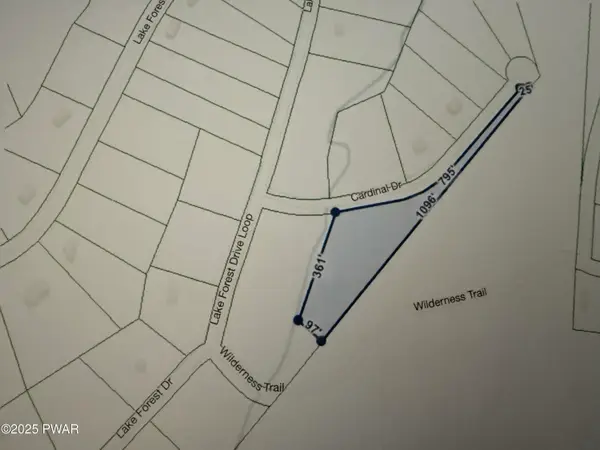 $8,500Active0 Acres
$8,500Active0 AcresLot 736 Cardinal Drive, Dingmans Ferry, PA 18328
MLS# PW253203Listed by: KELLER WILLIAMS RE HAWLEY - New
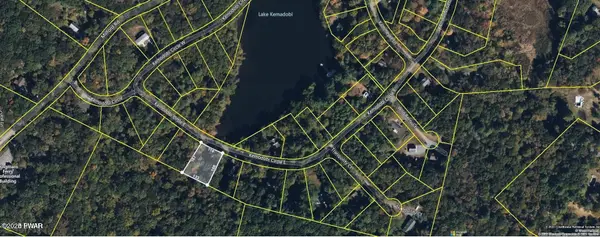 $25,000Active0 Acres
$25,000Active0 AcresLot 106 Kemadobi Circle E, Dingmans Ferry, PA 18328
MLS# PW253194Listed by: WEICHERT REALTORS - RUFFINO REAL ESTATE - New
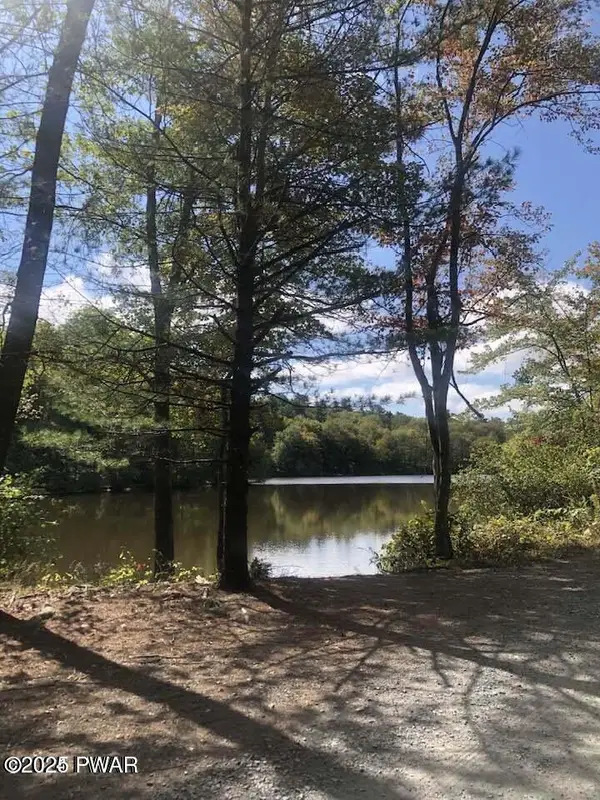 $25,000Active0 Acres
$25,000Active0 AcresLot 105 Kemadobi Circle E, Dingmans Ferry, PA 18328
MLS# PW253195Listed by: WEICHERT REALTORS - RUFFINO REAL ESTATE
