164 Oak Ridge Drive, Dingmans Ferry, PA 18328
Local realty services provided by:ERA One Source Realty
164 Oak Ridge Drive,Dingmans Ferry, PA 18328
$399,000
- 3 Beds
- 2 Baths
- 1,904 sq. ft.
- Single family
- Active
Listed by: john eaton
Office: realty executives exceptional milford
MLS#:PW253533
Source:PA_PWAR
Price summary
- Price:$399,000
- Price per sq. ft.:$209.56
- Monthly HOA dues:$61.67
About this home
Tucked into a canopy of oaks and pines, on 1.38 acres with two large lots included, this home is a private forest retreat. Inside, vaulted wood ceilings, exposed beams, and a brick fireplace create a warm, welcoming vibe in an open living space bathed in natural light. The kitchen, with its center island and ample counter space, flows seamlessly into the dining and living area, perfect for keeping everyone connected. This indoor comfort extends to a recently stained double-tier deck and the sprawling backyard with a stone fire pit for relaxation under the stars. A scenic trail from your yard leads directly to community lake access, offering a peaceful moment by the water. A paved driveway and backup generator add everyday comfort and reliability. Surrounded by seasonal color and quiet charm, this home blends adventure and ease in a setting that feels miles from everyday life--a true Pocono escape.
Contact an agent
Home facts
- Year built:1984
- Listing ID #:PW253533
- Added:114 day(s) ago
- Updated:February 12, 2026 at 10:48 PM
Rooms and interior
- Bedrooms:3
- Total bathrooms:2
- Full bathrooms:2
- Living area:1,904 sq. ft.
Heating and cooling
- Cooling:Ceiling Fan(S), Heat Pump, Window Unit(S)
- Heating:Baseboard, Electric, Hot Water, Oil
Structure and exterior
- Roof:Asphalt
- Year built:1984
- Building area:1,904 sq. ft.
Utilities
- Water:Well
- Sewer:Septic Tank
Finances and disclosures
- Price:$399,000
- Price per sq. ft.:$209.56
- Tax amount:$3,945
New listings near 164 Oak Ridge Drive
- New
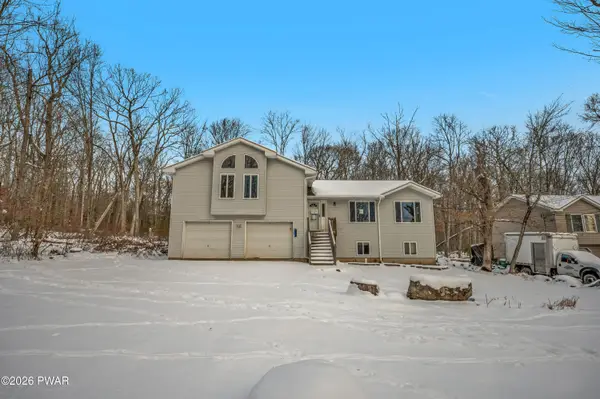 $235,000Active3 beds 2 baths2,093 sq. ft.
$235,000Active3 beds 2 baths2,093 sq. ft.317 Marcel Drive, Dingmans Ferry, PA 18328
MLS# PW260240Listed by: 1ST CLASS REALTY - PA - New
 $349,330Active3 beds 2 baths1,651 sq. ft.
$349,330Active3 beds 2 baths1,651 sq. ft.128 Portage Lane, Lords Valley, PA 18428
MLS# PW260226Listed by: DAVIS R. CHANT - LORDS VALLEY - New
 $24,900Active0 Acres
$24,900Active0 Acres108 Fawn Lane, Dingmans Ferry, PA 18328
MLS# PW260204Listed by: TASHLIK REAL ESTATE-DF - New
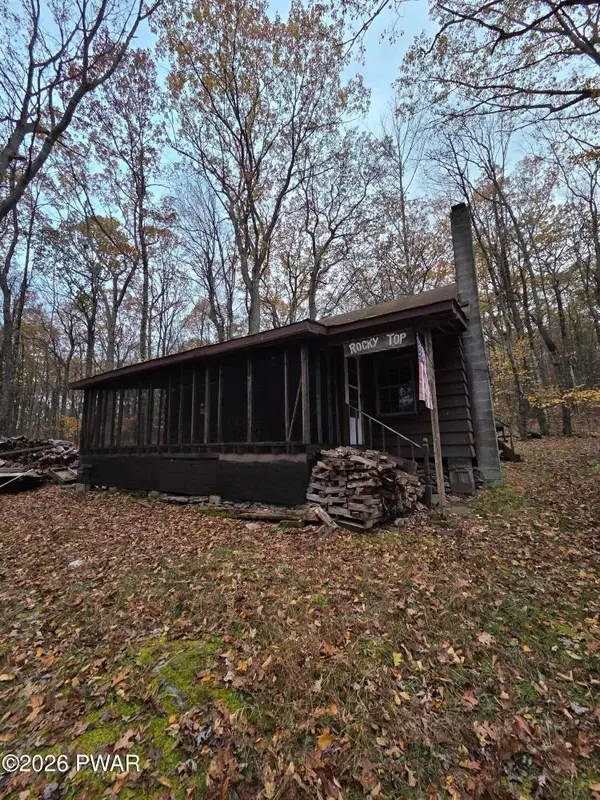 $89,000Active3 beds -- baths768 sq. ft.
$89,000Active3 beds -- baths768 sq. ft.160 Five Mile Meadow, Dingmans Ferry, PA 18328
MLS# PW260202Listed by: LAKE HOMES REALTY, LLC - New
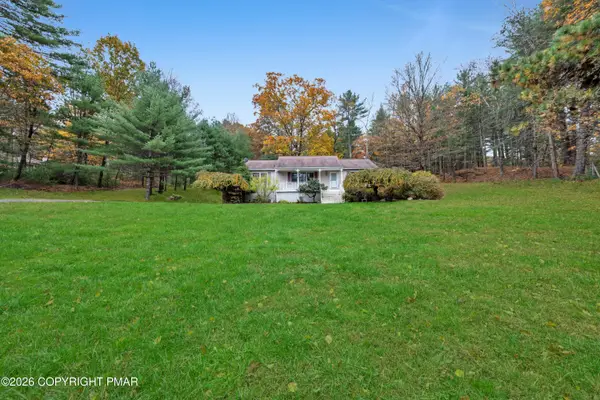 $450,000Active3 beds 2 baths1,404 sq. ft.
$450,000Active3 beds 2 baths1,404 sq. ft.139 Johnny Bee Road, Dingmans Ferry, PA 18328
MLS# PM-138617Listed by: EXP REALTY, LLC - LEHIGH VALLEY 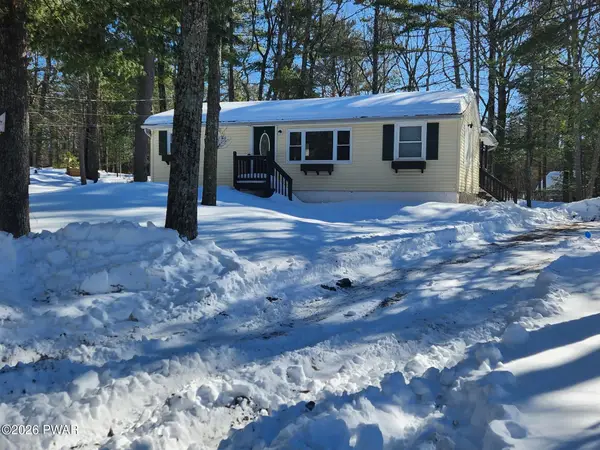 $200,000Pending3 beds 1 baths1,072 sq. ft.
$200,000Pending3 beds 1 baths1,072 sq. ft.112 Branchwood Trail, Dingmans Ferry, PA 18328
MLS# PW260192Listed by: DAVIS R. CHANT - LORDS VALLEY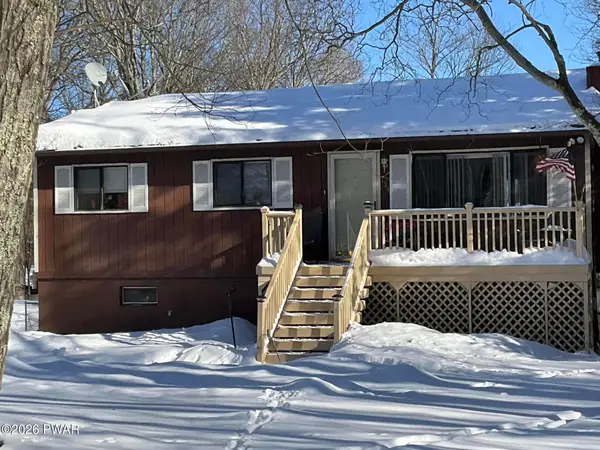 $247,000Active3 beds 2 baths2 sq. ft.
$247,000Active3 beds 2 baths2 sq. ft.154 Roundhill Rd Road, Dingmans Ferry, PA 18328
MLS# PW260189Listed by: CENTURY 21 GEBA REALTY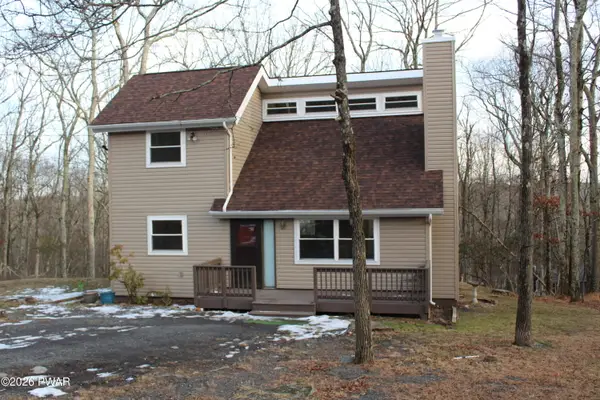 $250,000Active3 beds 2 baths1,400 sq. ft.
$250,000Active3 beds 2 baths1,400 sq. ft.134 Hilltop Drive, Dingmans Ferry, PA 18328
MLS# PW260086Listed by: DAVIS R. CHANT - LAKE WALLENPAUPACK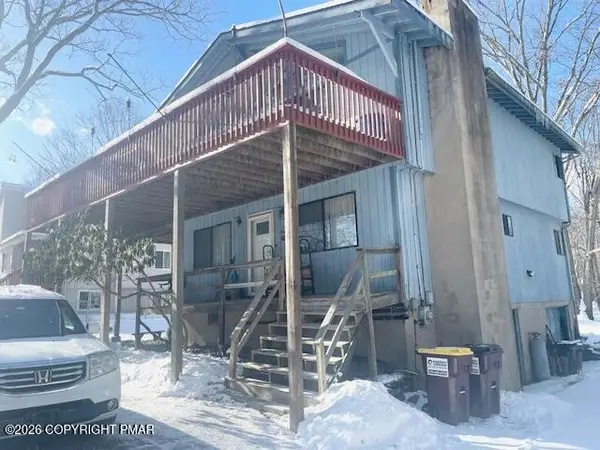 $209,999Active4 beds 2 baths1,944 sq. ft.
$209,999Active4 beds 2 baths1,944 sq. ft.127 Skyview Road, Dingmans Ferry, PA 18328
MLS# PM-138428Listed by: KELLER WILLIAMS REAL ESTATE - STROUDSBURG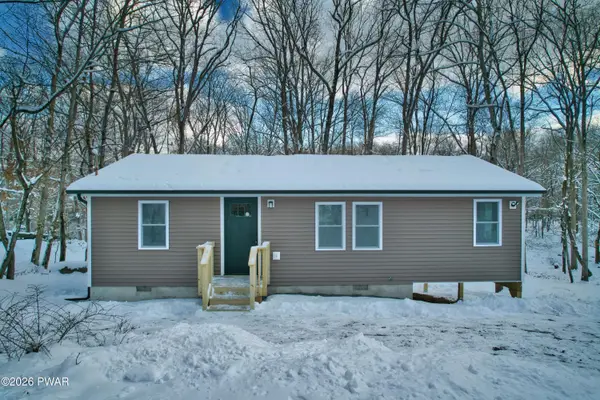 $219,000Pending2 beds 1 baths928 sq. ft.
$219,000Pending2 beds 1 baths928 sq. ft.119 Michele Lane, Dingmans Ferry, PA 18328
MLS# PW260135Listed by: REALTY EXECUTIVES EXCEPTIONAL HAWLEY

