763 Milford Rd, Dingmans Ferry, PA 18328
Local realty services provided by:ERA One Source Realty
763 Milford Rd,Dingmans Ferry, PA 18328
$415,000
- 3 Beds
- 3 Baths
- 2,160 sq. ft.
- Single family
- Active
Listed by: john eaton
Office: realty executives exceptional milford
MLS#:PW251671
Source:PA_PWAR
Price summary
- Price:$415,000
- Price per sq. ft.:$192.13
- Monthly HOA dues:$79.17
About this home
Seller is willing to provide a $5,000 seller concession toward closing costs or rate buy down.New Construction two-story home sits on a serene 1.41-acre wooded lot in Pocono Mountain Water Forest, just 10 minutes from historic downtown Milford, PA, and 5 minutes from shopping in Dingmans Ferry. Offering a bright, open-concept living room, dining room, and kitchen living space. The home includes three bedrooms and three full baths, with a primary bedroom featuring a beautifully tiled walk-in shower. Hardwood floors flow throughout the main level, with recessed lighting and a spacious kitchen with granite countertops, a central island, modern appliances, and ample cabinetry. The dining area opens to an inviting back deck overlooking a spacious backyard, perfect for outdoor entertaining. The finished lower level provides versatile bonus space, direct garage access, a separate side entrance, and a utility room with washer and dryer. Additional features include Andersen windows, propane-fired forced-air HVAC, durable vinyl siding, a two-car attached garage. Community amenities include a pool, tennis and basketball courts, playground, clubhouse, and scenic beach access, blending comfort and recreation in beautiful Northeast PA. HOA fees and community details available upon request.Free 1 Year Home Warranty to the Buyer of the home!
Contact an agent
Home facts
- Year built:2025
- Listing ID #:PW251671
- Added:260 day(s) ago
- Updated:February 18, 2026 at 10:04 PM
Rooms and interior
- Bedrooms:3
- Total bathrooms:3
- Full bathrooms:3
- Living area:2,160 sq. ft.
Heating and cooling
- Cooling:Ceiling Fan(S), Central Air
- Heating:Forced Air
Structure and exterior
- Roof:Shingle
- Year built:2025
- Building area:2,160 sq. ft.
Utilities
- Water:Well
Finances and disclosures
- Price:$415,000
- Price per sq. ft.:$192.13
- Tax amount:$50
New listings near 763 Milford Rd
- New
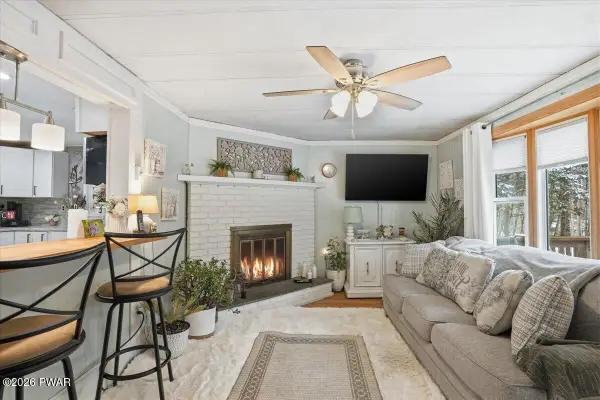 $269,000Active3 beds 2 baths1,687 sq. ft.
$269,000Active3 beds 2 baths1,687 sq. ft.202 Fox Road, Dingmans Ferry, PA 18328
MLS# PW260297Listed by: KELLER WILLIAMS RE HAWLEY 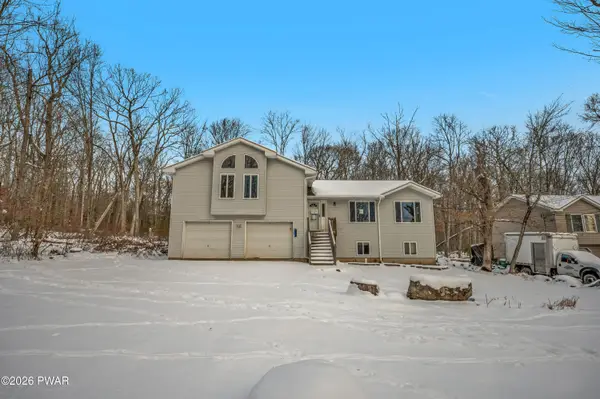 $235,000Pending3 beds 2 baths2,093 sq. ft.
$235,000Pending3 beds 2 baths2,093 sq. ft.317 Marcel Drive, Dingmans Ferry, PA 18328
MLS# PW260240Listed by: 1ST CLASS REALTY - PA $349,330Active3 beds 2 baths1,651 sq. ft.
$349,330Active3 beds 2 baths1,651 sq. ft.128 Portage Lane, Lords Valley, PA 18428
MLS# PW260226Listed by: DAVIS R. CHANT - LORDS VALLEY $24,900Pending0 Acres
$24,900Pending0 Acres108 Fawn Lane, Dingmans Ferry, PA 18328
MLS# PW260204Listed by: TASHLIK REAL ESTATE-DF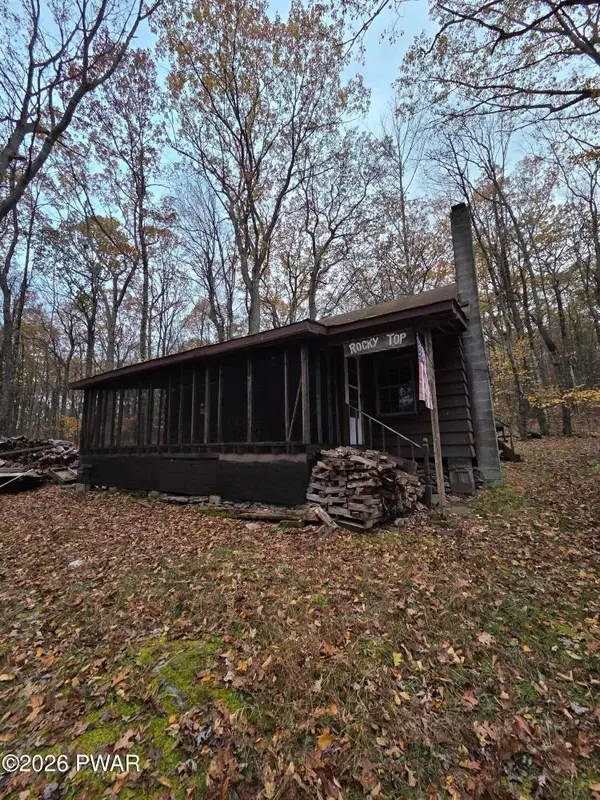 $89,000Active3 beds -- baths768 sq. ft.
$89,000Active3 beds -- baths768 sq. ft.160 Five Mile Meadow, Dingmans Ferry, PA 18328
MLS# PW260202Listed by: LAKE HOMES REALTY, LLC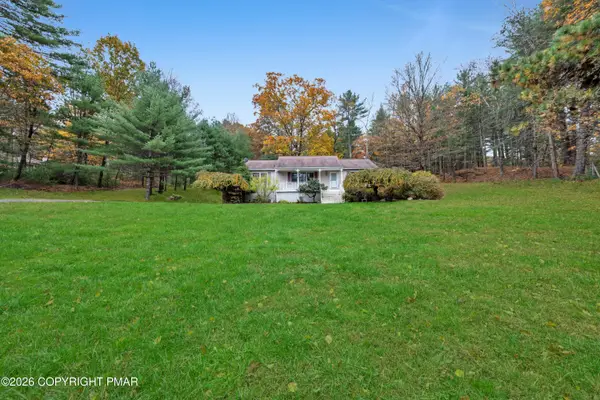 $450,000Active3 beds 2 baths1,404 sq. ft.
$450,000Active3 beds 2 baths1,404 sq. ft.139 Johnny Bee Road, Dingmans Ferry, PA 18328
MLS# PM-138617Listed by: EXP REALTY, LLC - LEHIGH VALLEY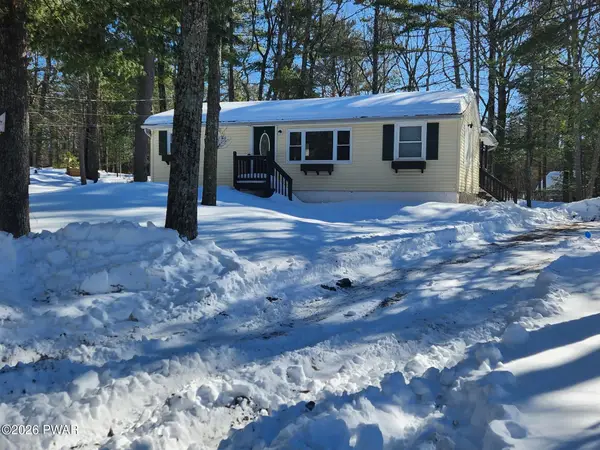 $200,000Pending3 beds 1 baths1,072 sq. ft.
$200,000Pending3 beds 1 baths1,072 sq. ft.112 Branchwood Trail, Dingmans Ferry, PA 18328
MLS# PW260192Listed by: DAVIS R. CHANT - LORDS VALLEY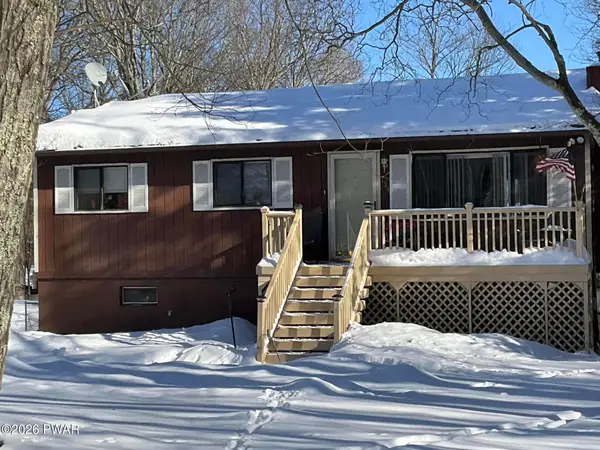 $247,000Active3 beds 2 baths2 sq. ft.
$247,000Active3 beds 2 baths2 sq. ft.154 Roundhill Rd Road, Dingmans Ferry, PA 18328
MLS# PW260189Listed by: CENTURY 21 GEBA REALTY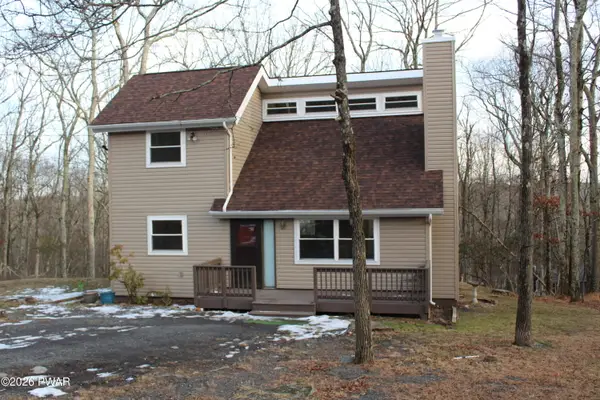 $250,000Active3 beds 2 baths1,400 sq. ft.
$250,000Active3 beds 2 baths1,400 sq. ft.134 Hilltop Drive, Dingmans Ferry, PA 18328
MLS# PW260086Listed by: DAVIS R. CHANT - LAKE WALLENPAUPACK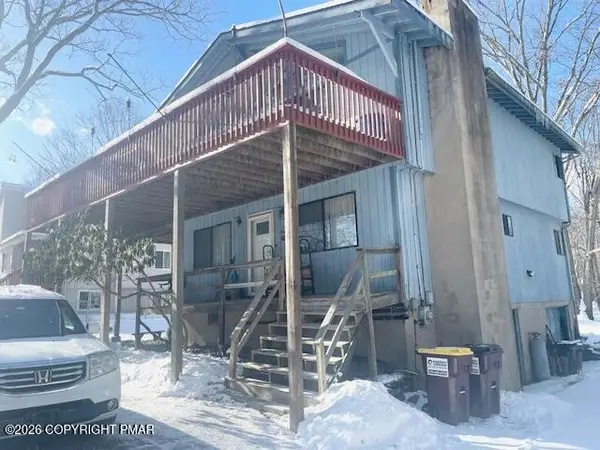 $209,999Active4 beds 2 baths1,944 sq. ft.
$209,999Active4 beds 2 baths1,944 sq. ft.127 Skyview Road, Dingmans Ferry, PA 18328
MLS# PM-138428Listed by: KELLER WILLIAMS REAL ESTATE - STROUDSBURG

