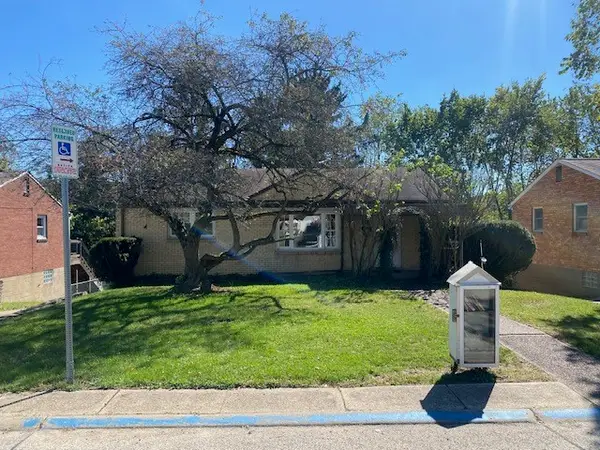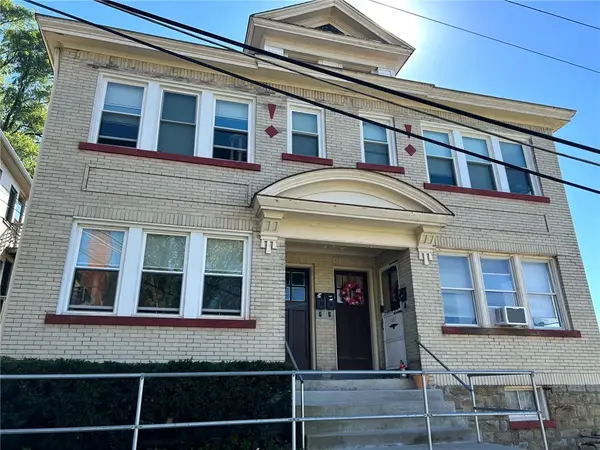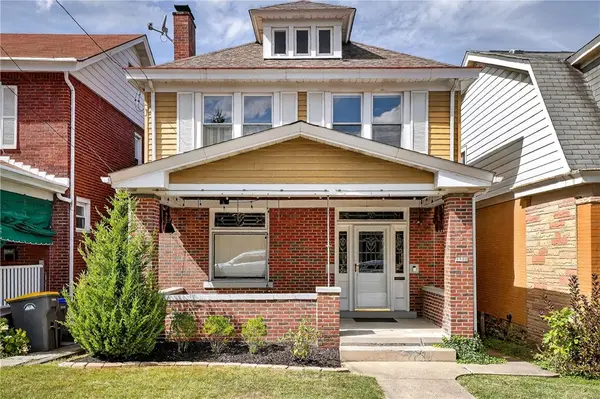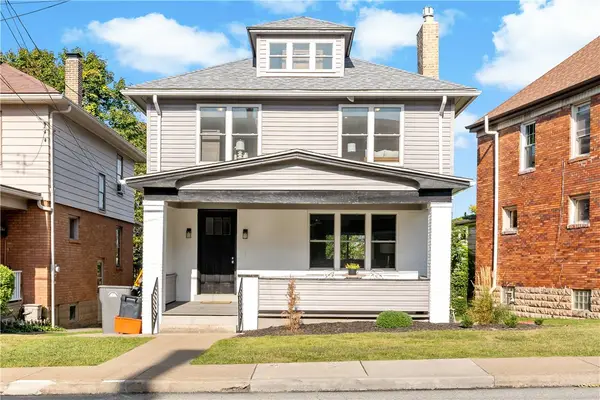1148 Peermont Ave, Dormont, PA 15216
Local realty services provided by:ERA Lechner & Associates, Inc.
1148 Peermont Ave,Dormont, PA 15216
$399,900
- 4 Beds
- 2 Baths
- 1,251 sq. ft.
- Single family
- Active
Listed by:devon lauer
Office:howard hanna real estate services
MLS#:1724108
Source:PA_WPN
Price summary
- Price:$399,900
- Price per sq. ft.:$319.66
About this home
1148 Peermont Ave is a rare Dormont find - combining timeless 1930 character with thoughtful modern updates & a warmth that makes it instantly feel like home! Located in the sought-after Delmont Plan, this well-maintained corner-lot beauty sits on a flat, level-entry lot with simple yet sophisticated curb appeal, a fully fenced backyard, & a rare two-car detached garage offering both storage & convenience. Inside, enjoy original stained glass, hardwood floors & built-ins paired with fresh neutral tones & a seamless kitchen-to-dining flow. The finished basement provides additional living space with walk-out access to the backyard, while the third floor features a spacious 4th bedroom or flexible bonus space. With 3 bedrooms upstairs, major updates including a new roof, siding, insulation, new water lines and carpet, plus years of care and pride of ownership, this Dormont gem truly checks every box. Move-in ready, full of character, & set for its next chapter - you won’t want to miss it!
Contact an agent
Home facts
- Year built:1930
- Listing ID #:1724108
- Added:1 day(s) ago
- Updated:October 04, 2025 at 04:53 AM
Rooms and interior
- Bedrooms:4
- Total bathrooms:2
- Full bathrooms:1
- Half bathrooms:1
- Living area:1,251 sq. ft.
Heating and cooling
- Cooling:Central Air, Wall Window Units
- Heating:Gas
Structure and exterior
- Roof:Asphalt
- Year built:1930
- Building area:1,251 sq. ft.
- Lot area:0.07 Acres
Utilities
- Water:Public
Finances and disclosures
- Price:$399,900
- Price per sq. ft.:$319.66
- Tax amount:$5,867
New listings near 1148 Peermont Ave
- New
 $184,900Active2 beds 1 baths
$184,900Active2 beds 1 baths1831 Maydell Street, Dormont, PA 15216
MLS# 1723848Listed by: KELLER WILLIAMS REALTY - New
 $499,500Active-- beds -- baths
$499,500Active-- beds -- baths2813 Neeld Ave, Dormont, PA 15216
MLS# 1723759Listed by: FSBO BROKER LLC - New
 $474,800Active4 beds 2 baths
$474,800Active4 beds 2 baths1111 Peermont Avenue, Dormont, PA 15216
MLS# 1723298Listed by: 1 PERCENT LISTS GREATER PITTSBURGH - New
 $289,000Active3 beds 1 baths1,296 sq. ft.
$289,000Active3 beds 1 baths1,296 sq. ft.1310 Wisconsin Ave, Dormont, PA 15216
MLS# 1722661Listed by: RE/MAX SELECT REALTY - New
 $319,999Active3 beds 1 baths1,400 sq. ft.
$319,999Active3 beds 1 baths1,400 sq. ft.3234 Pinehurst Avenue, Dormont, PA 15216
MLS# 1722815Listed by: HOWARD HANNA REAL ESTATE SERVICES - New
 $184,900Active3 beds 1 baths1,362 sq. ft.
$184,900Active3 beds 1 baths1,362 sq. ft.2725 Connecticut Avenue, Dormont, PA 15216
MLS# 1722003Listed by: BERKSHIRE HATHAWAY THE PREFERRED REALTY - New
 $2,150,000Active-- beds -- baths
$2,150,000Active-- beds -- baths1402 Tolma Ave, Dormont, PA 15216
MLS# 1722503Listed by: HOWARD HANNA REAL ESTATE SERVICES  $347,500Active4 beds 2 baths1,802 sq. ft.
$347,500Active4 beds 2 baths1,802 sq. ft.3332 Latonia Ave, Dormont, PA 15216
MLS# 1721720Listed by: BERKSHIRE HATHAWAY THE PREFERRED REALTY $549,900Active5 beds 4 baths
$549,900Active5 beds 4 baths1728 Potomac Ave, Dormont, PA 15216
MLS# 1721848Listed by: BERKSHIRE HATHAWAY THE PREFERRED REALTY
