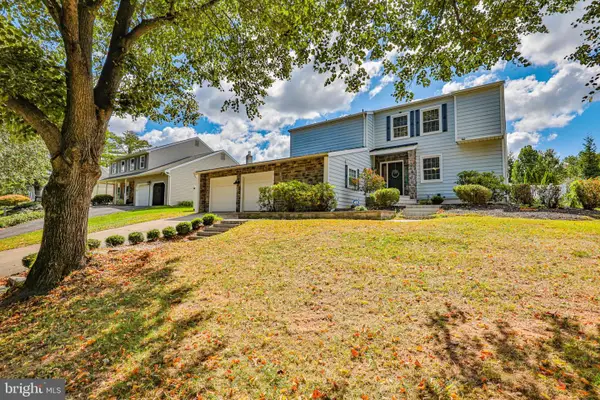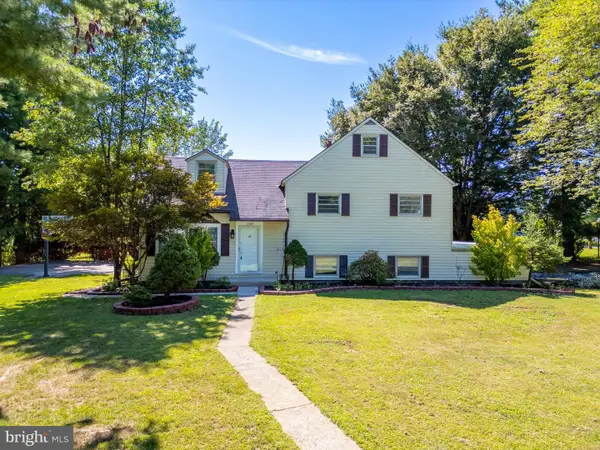1013 Wellington Terrace, Allentown City, PA 18103
Local realty services provided by:ERA One Source Realty
1013 Wellington Terrace,Allentown City, PA 18103
$835,000
- 4 Beds
- 4 Baths
- 3,400 sq. ft.
- Single family
- Active
Listed by:clara a. bergstein
Office:re/max real estate
MLS#:764742
Source:PA_LVAR
Price summary
- Price:$835,000
- Price per sq. ft.:$245.59
About this home
Tucked away on a quiet cul-de-sac in sought-after Salisbury Township, this beautifully maintained Buckingham home offers space, style, and quality craftsmanship just minutes from hospitals, highways, and shopping. Highlights include 9’ ceilings, hardwood floors, a private office, formal living and dining rooms, and a chef’s kitchen with new quartz countertops, stainless steel appliances, and a bright breakfast nook that opens to a sunlit family room with fireplace and crown molding. The expansive primary suite boasts a tray ceiling, sitting area, three walk-in closets, and a remodeled spa-inspired bath, while three additional bedrooms include both en-suite and Jack-and-Jill options. A partially finished walkout basement with cork flooring and 9’ ceilings provides flexible living space, and outside, a sprawling yard, elevated deck, patio, and hot tub create the perfect retreat. With crafted moldings, zoned HVAC (2024), a side-entry 3-car garage, and Lindberg Park just blocks away, this is a home to experience
in person. Pre-Listing Home Inspection Available!
Contact an agent
Home facts
- Year built:2005
- Listing ID #:764742
- Added:1 day(s) ago
- Updated:September 15, 2025 at 07:36 PM
Rooms and interior
- Bedrooms:4
- Total bathrooms:4
- Full bathrooms:3
- Half bathrooms:1
- Living area:3,400 sq. ft.
Heating and cooling
- Cooling:Ceiling Fans, Central Air
- Heating:Electric, Heat Pump
Structure and exterior
- Roof:Asphalt, Fiberglass
- Year built:2005
- Building area:3,400 sq. ft.
- Lot area:0.57 Acres
Schools
- High school:Salisbury
Utilities
- Water:Public
- Sewer:Public Sewer
Finances and disclosures
- Price:$835,000
- Price per sq. ft.:$245.59
- Tax amount:$16,789
New listings near 1013 Wellington Terrace
- New
 $409,900Active4 beds 3 baths2,210 sq. ft.
$409,900Active4 beds 3 baths2,210 sq. ft.1009 Debbie Lane, Salisbury Twp, PA 18103
MLS# 764459Listed by: BETTERHOMES&GARDENSRE/CASSIDON - New
 $669,000Active4 beds 4 baths3,736 sq. ft.
$669,000Active4 beds 4 baths3,736 sq. ft.232 S 33rd St, ALLENTOWN, PA 18104
MLS# PALH2013272Listed by: REALTY ONE GROUP SUPREME  $537,500Pending4 beds 3 baths3,487 sq. ft.
$537,500Pending4 beds 3 baths3,487 sq. ft.2718 Windy Hill Rd, ALLENTOWN, PA 18103
MLS# PALH2013162Listed by: DIAMOND 1ST REAL ESTATE, LLC. $429,900Pending4 beds 3 baths2,384 sq. ft.
$429,900Pending4 beds 3 baths2,384 sq. ft.1169 Lichtenwalner Ave, ALLENTOWN, PA 18103
MLS# PALH2013122Listed by: SERHANT PENNSYLVANIA LLC $569,990Active4 beds 3 baths2,527 sq. ft.
$569,990Active4 beds 3 baths2,527 sq. ft.2041 Gregory Dr, ALLENTOWN, PA 18103
MLS# PALH2012146Listed by: D.R. HORTON REALTY OF PENNSYLVANIA $1,800,000Active1.38 Acres
$1,800,000Active1.38 Acres3250 Hamilton Blvd, ALLENTOWN, PA 18103
MLS# PALH2008876Listed by: KELLER WILLIAMS REAL ESTATE - ALLENTOWN
