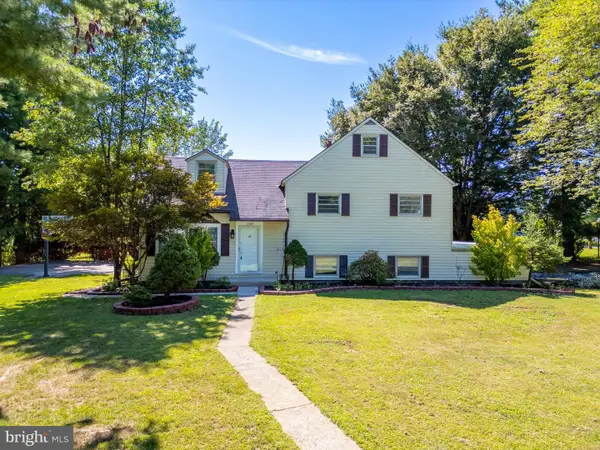2892 Edgemont Drive, Salisbury Twp, PA 18103
Local realty services provided by:ERA One Source Realty
2892 Edgemont Drive,Salisbury Twp, PA 18103
$550,000
- 4 Beds
- 3 Baths
- 2,371 sq. ft.
- Single family
- Active
Listed by:creighton faust
Office:re/max real estate
MLS#:762879
Source:PA_LVAR
Price summary
- Price:$550,000
- Price per sq. ft.:$231.97
About this home
Welcome to this beautifully maintained Western Salisbury home in the desirable Meadowbrook subdivision. From the moment you arrive, you’ll appreciate the curb appeal and the pride of ownership throughout. Inside, a bright and spacious floor plan offers comfortable living and modern updates. The main level features a formal living room with gleaming hardwood floors, a dining room that flows into the recently renovated kitchen with quartz countertops, tile backsplash, stainless steel appliances, and plenty of storage. The cozy family room showcases a brick fireplace with exposed beams and opens to the home’s true highlight—an expansive sunroom with walls of glass overlooking the backyard and deck, perfect for year-round enjoyment. Upstairs, you’ll find four bedrooms including a generous primary suite with private bath, plus a well-appointed hall bath. Laundry area, first-floor powder room, and two-car garage add convenience, while the clean basement offers excellent storage or finishing potential. Step outside to a landscaped yard ideal for gatherings, gardening, or simply relaxing. With its combination of location, comfort, and upgrades, this move-in ready Meadowbrook gem is just minutes to schools, parks, shopping, and commuter routes. *BUY WITH CONFIDENCE—PRE-LISTING HOME INSPECTION AVAILABLE * 3D MATTERPORT PLUS INTERACTIVE FLOOR PLAN AVAILABLE, TOO TOO*
Contact an agent
Home facts
- Year built:1971
- Listing ID #:762879
- Added:6 day(s) ago
- Updated:September 03, 2025 at 02:40 PM
Rooms and interior
- Bedrooms:4
- Total bathrooms:3
- Full bathrooms:2
- Half bathrooms:1
- Living area:2,371 sq. ft.
Heating and cooling
- Cooling:Central Air
- Heating:Electric, Heat Pump
Structure and exterior
- Roof:Asphalt, Fiberglass
- Year built:1971
- Building area:2,371 sq. ft.
- Lot area:0.33 Acres
Utilities
- Water:Public
- Sewer:Public Sewer
Finances and disclosures
- Price:$550,000
- Price per sq. ft.:$231.97
- Tax amount:$8,059
New listings near 2892 Edgemont Drive
- New
 $429,900Active4 beds 3 baths2,384 sq. ft.
$429,900Active4 beds 3 baths2,384 sq. ft.1169 Lichtenwalner Ave, ALLENTOWN, PA 18103
MLS# PALH2013122Listed by: SERHANT PENNSYLVANIA LLC - Open Sat, 1 to 3pm
 $688,899Active4 beds 4 baths3,736 sq. ft.
$688,899Active4 beds 4 baths3,736 sq. ft.232 S 33rd Street, South Whitehall Twp, PA 18104
MLS# 760489Listed by: REALTY ONE GROUP SUPREME  $598,990Active4 beds 3 baths2,527 sq. ft.
$598,990Active4 beds 3 baths2,527 sq. ft.2041 Gregory Dr, ALLENTOWN, PA 18103
MLS# PALH2012146Listed by: D.R. HORTON REALTY OF PENNSYLVANIA $1,800,000Active1.38 Acres
$1,800,000Active1.38 Acres3250 Hamilton Blvd, ALLENTOWN, PA 18103
MLS# PALH2008876Listed by: KELLER WILLIAMS REAL ESTATE - ALLENTOWN
