3251 W Fairview Street, Allentown City, PA 18104
Local realty services provided by:ERA One Source Realty
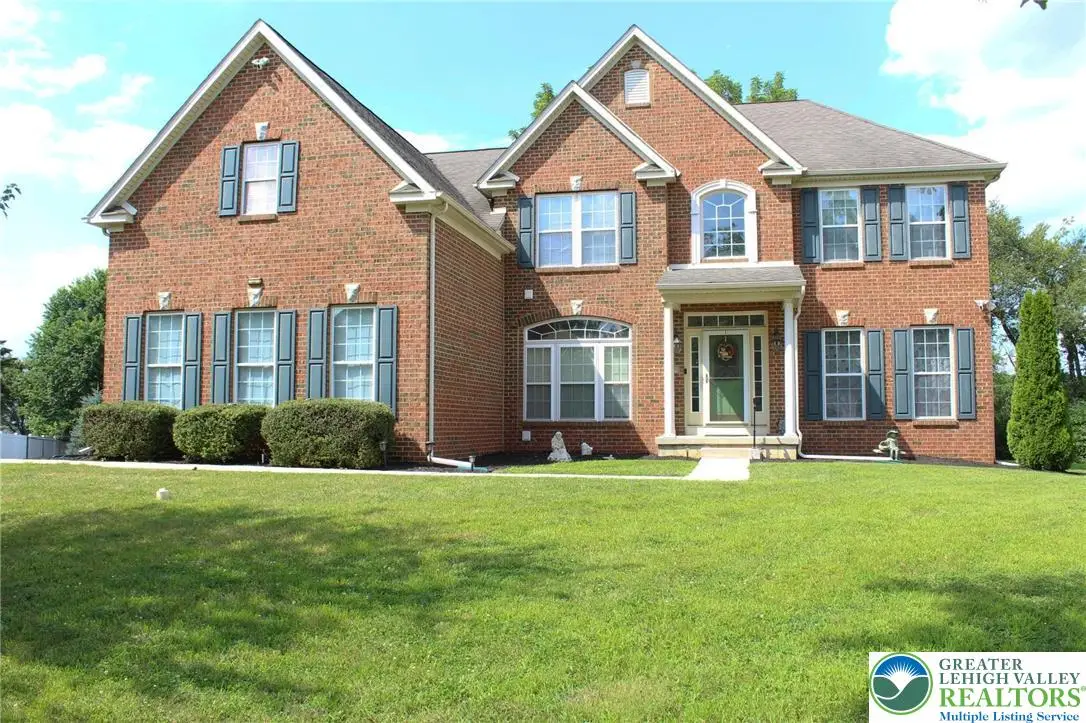

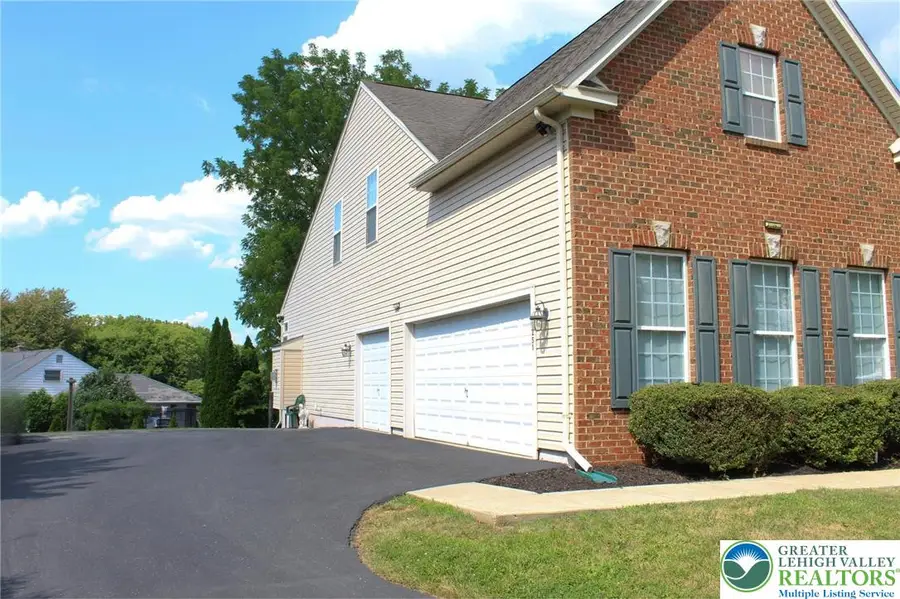
3251 W Fairview Street,Allentown City, PA 18104
$774,900
- 4 Beds
- 4 Baths
- 5,042 sq. ft.
- Single family
- Active
Listed by:dave capece
Office:keller williams allentown
MLS#:761640
Source:PA_LVAR
Price summary
- Price:$774,900
- Price per sq. ft.:$153.69
About this home
Modern open concept Brick 2 story colonial with spacious 3 car garage on private 1/2-acre cul-de-sac lot. Located in sought after Parkland School District with inexpensive reliable natural gas utilities and public water and sewer. Huge 2 story Foyer has front turned staircase with natural oak railing and classic chandelier. First floor features 9' ceiling height, except for 18' ceiling height in the Family room which includes a 2nd staircase, gas Fireplace and ceiling fan light. Huge kitchen with loads of cabinets, immense center island great for entertaining, pantry and pass-through to bright, cheerful breakfast/morning room. 1st Floor Office is currently used as 5th Bedroom. 1st floor laundry. Outstanding 2nd floor primary bedroom suite with recessed ceiling, massive his and hers walk-in closets, his and hers separate vanities and large siting room plus 3 more BRs. Huge, finished basement with full bath and egress window. Located in the middle of everything. West end shopping centers, Costco, restaurants, schools, St. Lukes and Lehigh Valley Hospitals, churches, I-78, 22, PA Turnpike and 309. Seller is a Licensed PA Real Estate Broker\Agent.
Contact an agent
Home facts
- Year built:2006
- Listing Id #:761640
- Added:18 day(s) ago
- Updated:August 11, 2025 at 04:39 PM
Rooms and interior
- Bedrooms:4
- Total bathrooms:4
- Full bathrooms:3
- Half bathrooms:1
- Living area:5,042 sq. ft.
Heating and cooling
- Cooling:Ceiling Fans, Central Air
- Heating:Fireplaces, Forced Air, Gas, Zoned
Structure and exterior
- Roof:Asphalt, Fiberglass
- Year built:2006
- Building area:5,042 sq. ft.
- Lot area:0.49 Acres
Utilities
- Water:Public
- Sewer:Public Sewer
Finances and disclosures
- Price:$774,900
- Price per sq. ft.:$153.69
- Tax amount:$10,995
New listings near 3251 W Fairview Street
- New
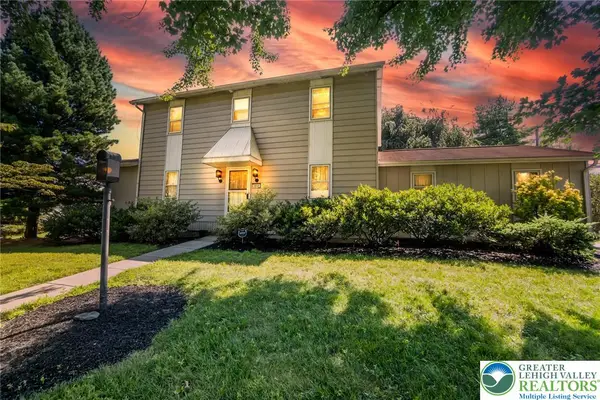 $399,900Active4 beds 4 baths2,211 sq. ft.
$399,900Active4 beds 4 baths2,211 sq. ft.3898 Highpoint Drive, South Whitehall Twp, PA 18103
MLS# 762092Listed by: REAL ESTATE OF AMERICA 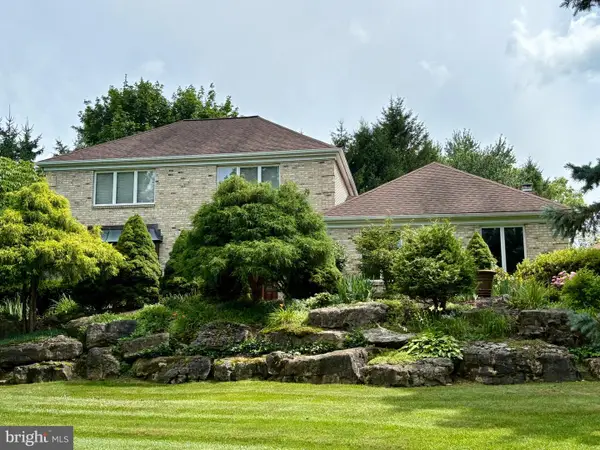 $484,900Pending4 beds 3 baths2,714 sq. ft.
$484,900Pending4 beds 3 baths2,714 sq. ft.3706 Surrey Dr, ALLENTOWN, PA 18103
MLS# PALH2012720Listed by: BHHS FOX & ROACH-ALLENTOWN $688,900Active4 beds 4 baths3,736 sq. ft.
$688,900Active4 beds 4 baths3,736 sq. ft.232 S 33rd Street, South Whitehall Twp, PA 18104
MLS# 760489Listed by: REALTY ONE GROUP SUPREME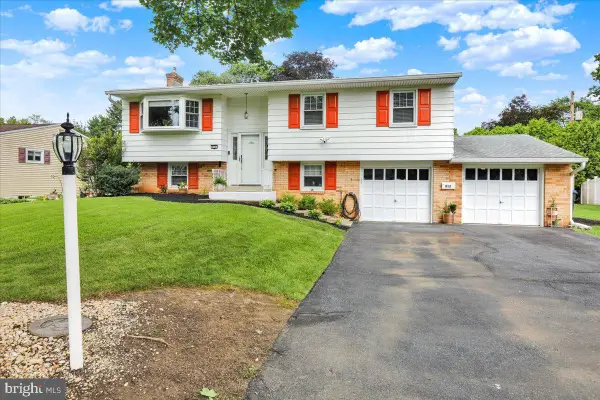 $425,000Pending4 beds 3 baths1,783 sq. ft.
$425,000Pending4 beds 3 baths1,783 sq. ft.812 Miller St, ALLENTOWN, PA 18103
MLS# PALH2012444Listed by: RE/MAX OF READING $598,990Active4 beds 3 baths2,527 sq. ft.
$598,990Active4 beds 3 baths2,527 sq. ft.2041 Gregory Dr, ALLENTOWN, PA 18103
MLS# PALH2012146Listed by: D.R. HORTON REALTY OF PENNSYLVANIA $1,800,000Active1.38 Acres
$1,800,000Active1.38 Acres3250 Hamilton Blvd, ALLENTOWN, PA 18103
MLS# PALH2008876Listed by: KELLER WILLIAMS REAL ESTATE - ALLENTOWN
