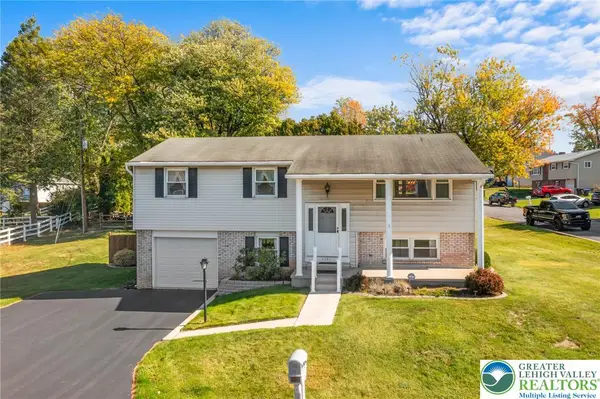3275 W Fairview Street, Dorneyville, PA 18104
Local realty services provided by:ERA One Source Realty
3275 W Fairview Street,South Whitehall Twp, PA 18104
$720,000
- 4 Beds
- 3 Baths
- 3,342 sq. ft.
- Single family
- Active
Listed by: justino a. arroyo
Office: journey home real estate
MLS#:764894
Source:PA_LVAR
Price summary
- Price:$720,000
- Price per sq. ft.:$215.44
About this home
Welcome to 3275 Fairview St, lovingly cared for by its original owners and located in the highly desirable Parkland School District. This home reflects years of pride of ownership, offering the next buyer a well-maintained and worry-free start. Thoughtful updates include all-new bathroom faucets, connections, and quarter-turn shut-offs, freshly painted bedrooms with brand-new carpets, and a radon fan for peace of mind.
The outdoor space is just as inviting, featuring a paver patio and steps installed in 2022—perfect for entertaining, relaxing, or enjoying morning coffee in a private setting.
This West End location is hard to beat—minutes from Route 22, I-78, and the PA Turnpike, making commutes simple, with easy access to Lehigh Valley Hospital–Cedar Crest, shopping, restaurants, coffee shops, and parks.
Opportunities to purchase a home from its original owners are rare. 3275 Fairview St offers a clean slate to make your own, with the reassurance that every detail has been thoughtfully cared for. Schedule your private showing today and start your next chapter in one of Allentown’s most sought-after neighborhoods.
Contact an agent
Home facts
- Year built:2006
- Listing ID #:764894
- Added:51 day(s) ago
- Updated:November 11, 2025 at 04:39 PM
Rooms and interior
- Bedrooms:4
- Total bathrooms:3
- Full bathrooms:2
- Half bathrooms:1
- Living area:3,342 sq. ft.
Heating and cooling
- Cooling:Central Air
- Heating:Forced Air, Gas
Structure and exterior
- Roof:Asphalt, Fiberglass
- Year built:2006
- Building area:3,342 sq. ft.
- Lot area:0.38 Acres
Schools
- High school:Parkland High School
- Middle school:Springhouse Middle School
- Elementary school:Cetronia Elementary School
Utilities
- Water:Public
- Sewer:Public Sewer
Finances and disclosures
- Price:$720,000
- Price per sq. ft.:$215.44
- Tax amount:$9,955
New listings near 3275 W Fairview Street
 $390,000Active3 beds 2 baths1,737 sq. ft.
$390,000Active3 beds 2 baths1,737 sq. ft.1141 Glick Avenue, Salisbury Twp, PA 18103
MLS# 766476Listed by: RE/MAX REAL ESTATE $399,900Active4 beds 3 baths2,210 sq. ft.
$399,900Active4 beds 3 baths2,210 sq. ft.1009 Debbie Lane, Salisbury Twp, PA 18103
MLS# 764459Listed by: BETTERHOMES&GARDENSRE/CASSIDON $569,990Active4 beds 3 baths2,527 sq. ft.
$569,990Active4 beds 3 baths2,527 sq. ft.2041 Gregory Dr, ALLENTOWN, PA 18103
MLS# PALH2012146Listed by: D.R. HORTON REALTY OF PENNSYLVANIA $1,800,000Active1.38 Acres
$1,800,000Active1.38 Acres3250 Hamilton Blvd, ALLENTOWN, PA 18103
MLS# PALH2008876Listed by: KELLER WILLIAMS REAL ESTATE - ALLENTOWN
