107 Clarion Dr, Douglassville, PA 19518
Local realty services provided by:Mountain Realty ERA Powered
107 Clarion Dr,Douglassville, PA 19518
$450,000
- 5 Beds
- 4 Baths
- 3,105 sq. ft.
- Single family
- Pending
Listed by: kathy cicala
Office: re/max achievers-collegeville
MLS#:PABK2062812
Source:BRIGHTMLS
Price summary
- Price:$450,000
- Price per sq. ft.:$144.93
About this home
Well-built John Garis home located in a desirable neighborhood, offering a fantastic floor plan, strong mechanical systems, and a valuable IN-LAW SUITE. Home is solid but in need of extensive cosmetic updates throughout. This spacious property features a garage converted to a full IN-LAW SUITE with its own private entrance, separate electric meter, on-demand hot water, mini-split heating and cooling, full kitchen, laundry area, bedroom, and full bath—ideal for multi-generational living or guest accommodations.
The main home offers a functional layout beginning with a large living room featuring a bay window that brings in abundant natural light. A separate dining room with ceiling fan leads to the kitchen, which includes an island, pantry, and an eat-in area. From the kitchen, a sliding glass door opens to a paver patio and backyard with fencing, perfect for outdoor entertaining. The kitchen flows into the family room, which features a gas fireplace and provides a cozy & comfortable space. Upstairs, the primary bedroom includes a walk-in closet and a full bath with enclosed shower and soaking tub. There are 3 additional bedrooms on the 2nd floor which are generously sized. The home has excellent mechanical updates, including a new HVAC system (approx. 2 years old), new water heater, and an extensive whole-home water filtration system. A workshop and alarm system are also available. The property sits on a pleasant lot with a cute, manageable yard and is surrounded by well-kept homes in a great neighborhood. While the home requires significant cosmetic work, it offers solid construction, a versatile layout, and tremendous potential for buyers looking to update and customize to their taste. Home is convenient to shopping and major routes such as 422 and the turnpike.
Contact an agent
Home facts
- Year built:2003
- Listing ID #:PABK2062812
- Added:53 day(s) ago
- Updated:January 10, 2026 at 08:47 AM
Rooms and interior
- Bedrooms:5
- Total bathrooms:4
- Full bathrooms:3
- Half bathrooms:1
- Living area:3,105 sq. ft.
Heating and cooling
- Cooling:Central A/C
- Heating:Forced Air, Natural Gas
Structure and exterior
- Roof:Asphalt
- Year built:2003
- Building area:3,105 sq. ft.
- Lot area:0.22 Acres
Utilities
- Water:Public
- Sewer:Public Sewer
Finances and disclosures
- Price:$450,000
- Price per sq. ft.:$144.93
- Tax amount:$9,257 (2025)
New listings near 107 Clarion Dr
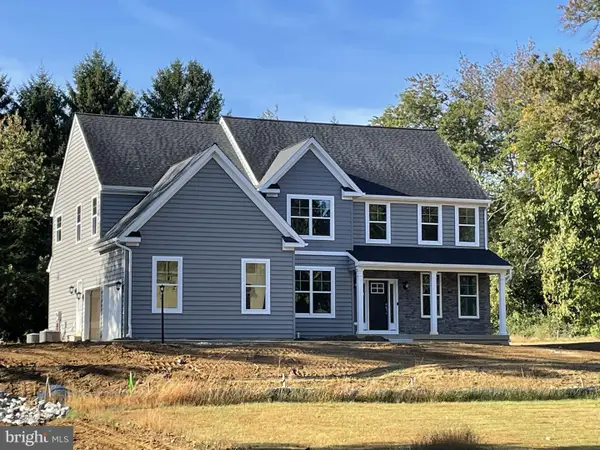 $781,861Active-- beds 1 baths2,500 sq. ft.
$781,861Active-- beds 1 baths2,500 sq. ft.305 Machamer Road, DOUGLASSVILLE, PA 19518
MLS# PABK2066396Listed by: BRUMBACH ASSOCIATES-BOYERTOWN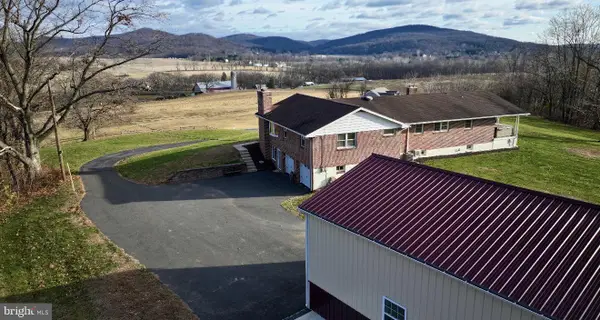 $699,000Active5 beds 3 baths2,776 sq. ft.
$699,000Active5 beds 3 baths2,776 sq. ft.1744 Old Swede Rd, DOUGLASSVILLE, PA 19518
MLS# PABK2065978Listed by: RE/MAX READY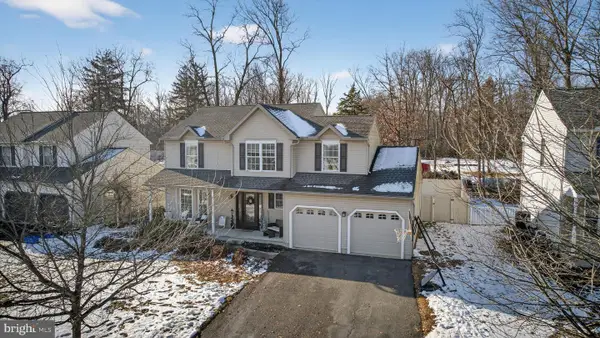 $474,900Pending4 beds 3 baths1,991 sq. ft.
$474,900Pending4 beds 3 baths1,991 sq. ft.207 Woodbridge Ln, DOUGLASSVILLE, PA 19518
MLS# PABK2066534Listed by: REALTY ONE GROUP EXCLUSIVE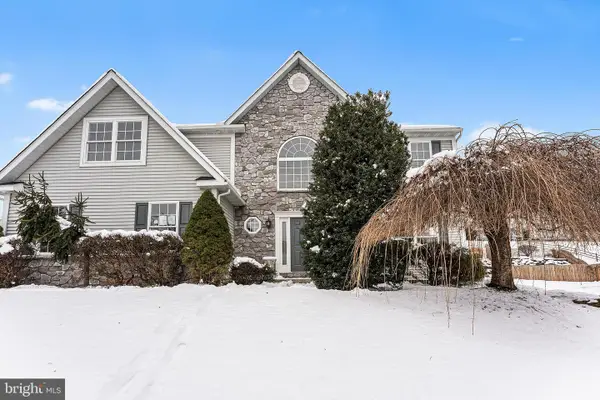 $589,900Active4 beds 3 baths3,196 sq. ft.
$589,900Active4 beds 3 baths3,196 sq. ft.114 Farm View Ct, DOUGLASSVILLE, PA 19518
MLS# PABK2066504Listed by: SPECTRUM REAL ESTATE, INC.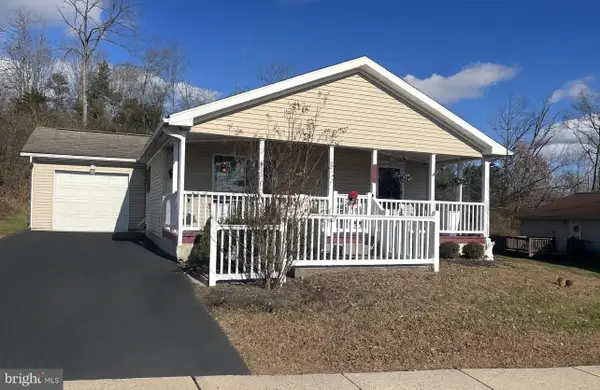 $235,000Active2 beds 2 baths1,260 sq. ft.
$235,000Active2 beds 2 baths1,260 sq. ft.66 Random Rd, DOUGLASSVILLE, PA 19518
MLS# PABK2066442Listed by: LONG & FOSTER REAL ESTATE, INC.- Coming Soon
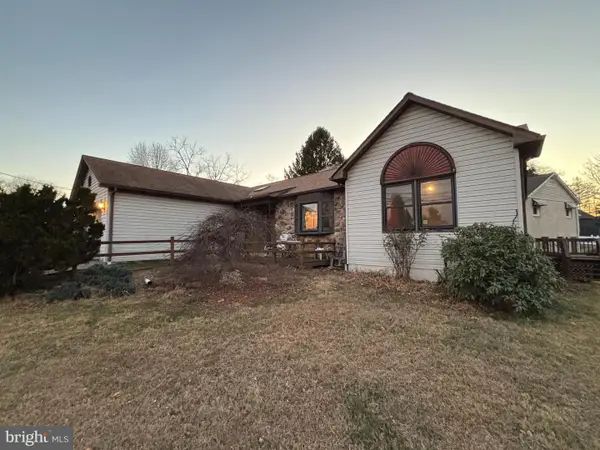 $359,900Coming Soon3 beds 2 baths
$359,900Coming Soon3 beds 2 baths6 Magnolia Dr, DOUGLASSVILLE, PA 19518
MLS# PABK2066454Listed by: HELP-U-SELL DIRECT HOMES-EXTON 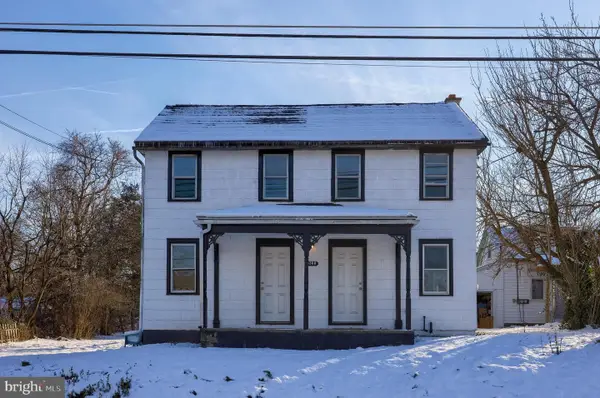 $279,900Active3 beds 2 baths1,240 sq. ft.
$279,900Active3 beds 2 baths1,240 sq. ft.1360 E Main St, DOUGLASSVILLE, PA 19518
MLS# PABK2066394Listed by: PRIME HOME REAL ESTATE, LLC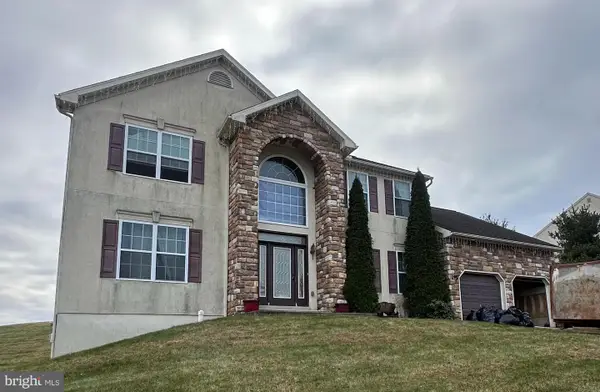 $475,000Pending4 beds 3 baths2,900 sq. ft.
$475,000Pending4 beds 3 baths2,900 sq. ft.256 Buckhead Ln, DOUGLASSVILLE, PA 19518
MLS# PABK2066290Listed by: IRON VALLEY REAL ESTATE OF BERKS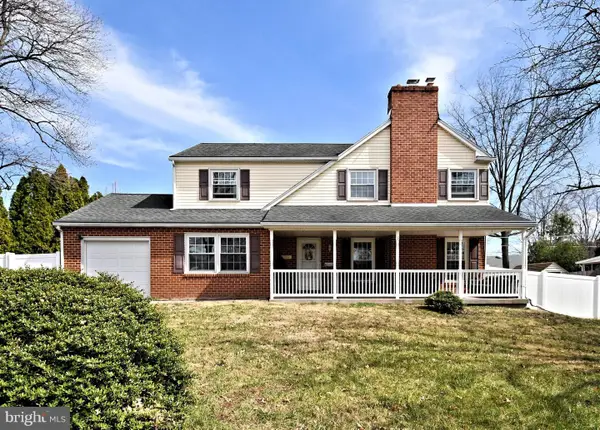 $360,000Pending4 beds 3 baths2,157 sq. ft.
$360,000Pending4 beds 3 baths2,157 sq. ft.109 Old Airport Rd, DOUGLASSVILLE, PA 19518
MLS# PABK2066044Listed by: REALTY ONE GROUP EXCLUSIVE $315,000Active15.15 Acres
$315,000Active15.15 Acres131 N Main St, DOUGLASSVILLE, PA 19518
MLS# PABK2065768Listed by: UNITED REAL ESTATE STRIVE 212
