2646 Victorian Dr #lot 79, Dover, PA 17315
Local realty services provided by:Mountain Realty ERA Powered
2646 Victorian Dr #lot 79,Dover, PA 17315
$383,900
- 4 Beds
- 4 Baths
- 1,936 sq. ft.
- Single family
- Active
Upcoming open houses
- Thu, Oct 0211:00 am - 06:00 pm
- Fri, Oct 0311:00 am - 06:00 pm
- Sat, Oct 0411:00 am - 06:00 pm
- Sun, Oct 0511:00 am - 06:00 pm
Listed by:stephanie m wilson
Office:joseph a myers real estate, inc.
MLS#:PAYK2084192
Source:BRIGHTMLS
Price summary
- Price:$383,900
- Price per sq. ft.:$198.3
- Monthly HOA dues:$20
About this home
The BERKLEY - FIRST FLOOR MASTER
***Not Built as of yet**** INCENTIVES AVAILABLE w/ the use of our preferred lender and title company
The spacious great room/kitchen area vies for top honors with a large, first-floor master suite in this nearly 2000 sq. ft. two-story home. The Berkley is a home of choices, too. One example is a room designated on the floor plan as a formal dining room, which could be used as a living room instead, depending on your lifestyle. Upstairs, a unique wall arrangement makes possible a bedroom/sitting room combination that is perfect for guest quarters or as a teen’s bedroom. A large optional bonus room could be a home office, studio, craft room, fitness area, or even a library. Outside, interesting roof lines and decorative windows add style to a facade that’s easily accented with brick, stone or other materials.
Contact an agent
Home facts
- Listing ID #:PAYK2084192
- Added:108 day(s) ago
- Updated:October 01, 2025 at 01:59 PM
Rooms and interior
- Bedrooms:4
- Total bathrooms:4
- Full bathrooms:3
- Half bathrooms:1
- Living area:1,936 sq. ft.
Heating and cooling
- Cooling:Central A/C
- Heating:Forced Air, Natural Gas
Structure and exterior
- Roof:Architectural Shingle
- Building area:1,936 sq. ft.
- Lot area:0.22 Acres
Schools
- High school:DOVER AREA
- Middle school:DOVER AREA INTRMD
- Elementary school:NORTH SALEM
Utilities
- Water:Public
- Sewer:Public Sewer
Finances and disclosures
- Price:$383,900
- Price per sq. ft.:$198.3
- Tax amount:$883 (2024)
New listings near 2646 Victorian Dr #lot 79
- Coming Soon
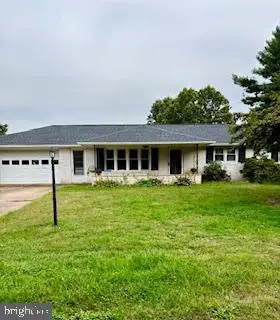 $374,900Coming Soon4 beds 2 baths
$374,900Coming Soon4 beds 2 baths5840-a Old Carlisle Rd, DOVER, PA 17315
MLS# PAYK2091026Listed by: KELLER WILLIAMS ELITE - Coming Soon
 $290,000Coming Soon3 beds 2 baths
$290,000Coming Soon3 beds 2 baths4330 Paradise Rd, DOVER, PA 17315
MLS# PAYK2090856Listed by: HOUSE BROKER REALTY LLC - Coming Soon
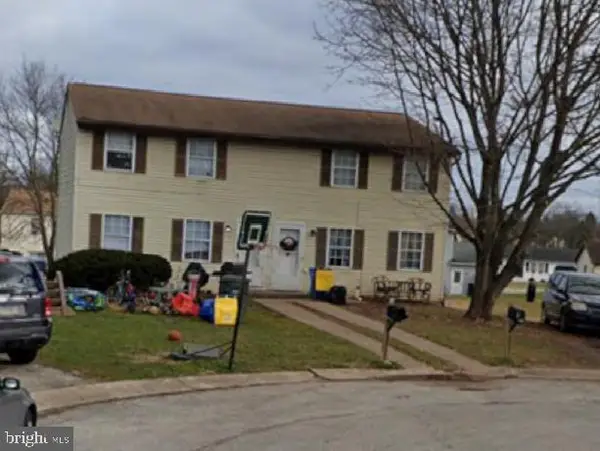 $249,999Coming Soon6 beds -- baths
$249,999Coming Soon6 beds -- baths3254 E Pheasant Cir, DOVER, PA 17315
MLS# PAYK2090956Listed by: KELLER WILLIAMS OF CENTRAL PA - New
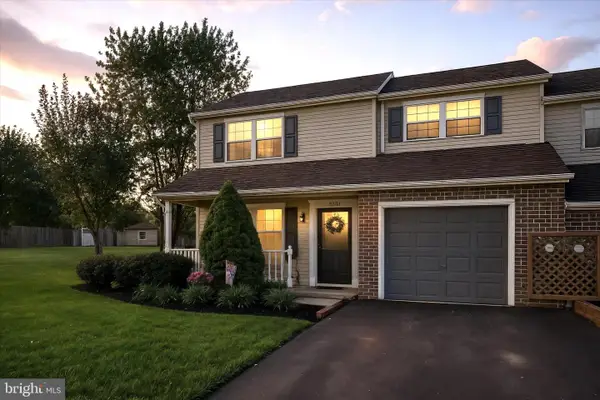 $239,500Active2 beds 2 baths1,409 sq. ft.
$239,500Active2 beds 2 baths1,409 sq. ft.3342 Glen Hollow Dr, DOVER, PA 17315
MLS# PAYK2090838Listed by: REAL OF PENNSYLVANIA 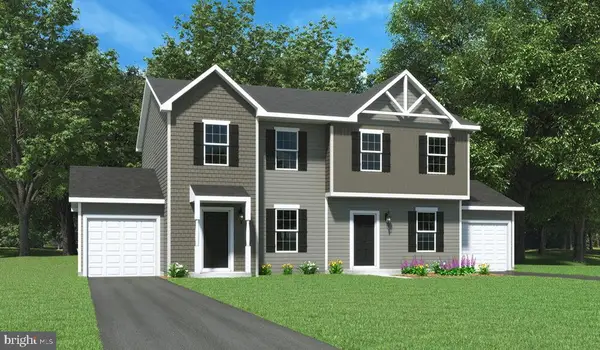 $287,652Pending3 beds 3 baths1,402 sq. ft.
$287,652Pending3 beds 3 baths1,402 sq. ft.3800 Castle Dr #lot 293, DOVER, PA 17315
MLS# PAYK2090820Listed by: JOSEPH A MYERS REAL ESTATE, INC.- New
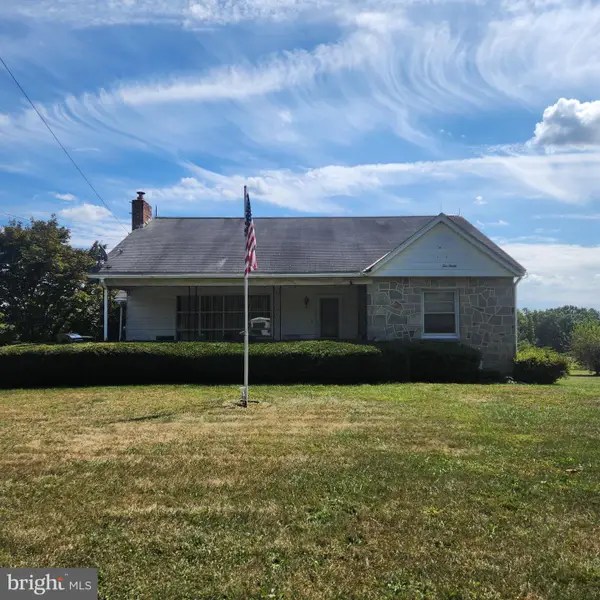 $239,900Active4 beds 2 baths1,792 sq. ft.
$239,900Active4 beds 2 baths1,792 sq. ft.1030 E Canal Rd, DOVER, PA 17315
MLS# PAYK2090752Listed by: KELLER WILLIAMS KEYSTONE REALTY - Open Thu, 11am to 6pmNew
 $336,900Active3 beds 2 baths1,217 sq. ft.
$336,900Active3 beds 2 baths1,217 sq. ft.2670 Victorian Dr #lot 73, DOVER, PA 17315
MLS# PAYK2090734Listed by: JOSEPH A MYERS REAL ESTATE, INC. - New
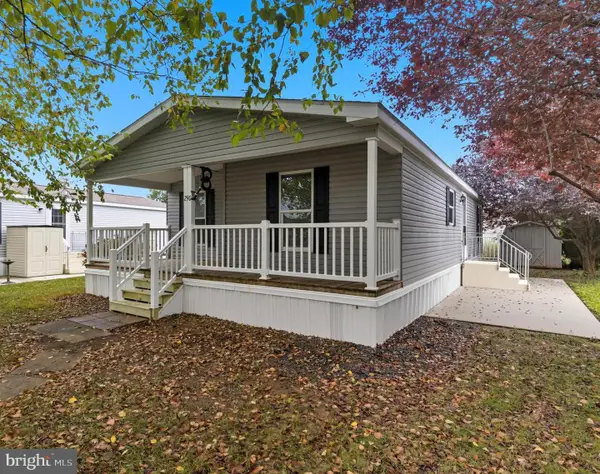 $90,000Active2 beds 2 baths1,288 sq. ft.
$90,000Active2 beds 2 baths1,288 sq. ft.800 York Rd #290, DOVER, PA 17315
MLS# PAYK2090632Listed by: KELLER WILLIAMS KEYSTONE REALTY - Open Sun, 12 to 2pmNew
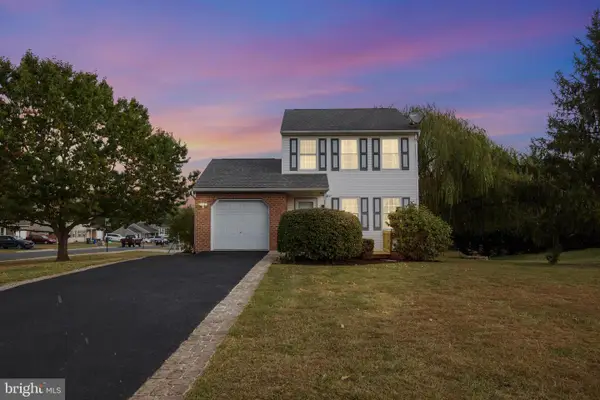 $289,900Active3 beds 2 baths1,480 sq. ft.
$289,900Active3 beds 2 baths1,480 sq. ft.4013 Somerset Rd, DOVER, PA 17315
MLS# PAYK2090540Listed by: KELLER WILLIAMS KEYSTONE REALTY 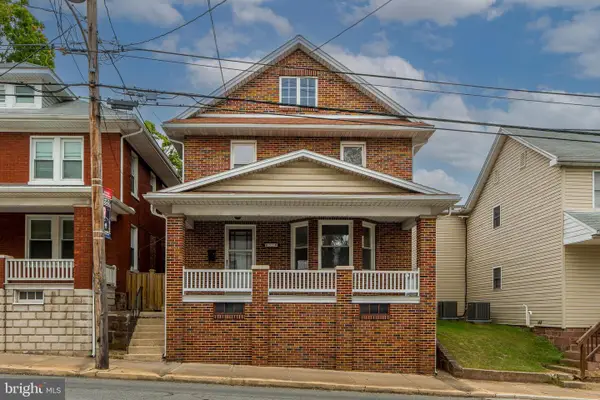 $244,900Pending3 beds 2 baths2,192 sq. ft.
$244,900Pending3 beds 2 baths2,192 sq. ft.33 S Main St, DOVER, PA 17315
MLS# PAYK2090036Listed by: BERKSHIRE HATHAWAY HOMESERVICES HOMESALE REALTY
