Revere Plan At The Seasons, Dover, PA 17315
Local realty services provided by:ERA Liberty Realty
Revere Plan At The Seasons,Dover, PA 17315
$382,990
- 4 Beds
- 3 Baths
- 1,909 sq. ft.
- Single family
- Active
Listed by: brent mcdowell
Office: berks homes realty, llc.
MLS#:PAYK2082798
Source:BRIGHTMLS
Price summary
- Price:$382,990
- Price per sq. ft.:$200.62
- Monthly HOA dues:$16.67
About this home
This is a to-be-built home. This 1900 sqft home really packs a punch. A really roomy, impressive punch. Lets start with the kitchen. It has a gorgeous island where everyone will congregate before and after meals. Trust us. Do not worry though, we designed some space in the breakfast nook so everyone can sit down and be together. There is also a family room, flex room, powder room, and an elegant foyer all on the first floor. The second floor has all 4 bedrooms and 2 bathrooms. And not one, but two walk-in closets. The owners suite has an optional upgrade in the bathroom and the other bedrooms have plenty of space for you. You also get a 2-car garage with this floorplan. Every home comes with a 10 YEAR WARRANTY!!!
📢This listing represents a base home plan that can be built in this community. The listed price reflects the base price only and does not include optional upgrades, lot premiums, or additional features, which may be available at an additional cost. Pricing, features, and availability are subject to change without notice.🚧
📸 Photos are of a similar model and may display upgrades not included in the listed price.
Contact an agent
Home facts
- Year built:2026
- Listing ID #:PAYK2082798
- Added:220 day(s) ago
- Updated:January 02, 2026 at 05:40 PM
Rooms and interior
- Bedrooms:4
- Total bathrooms:3
- Full bathrooms:2
- Half bathrooms:1
- Living area:1,909 sq. ft.
Heating and cooling
- Cooling:Central A/C, Heat Pump(s), Programmable Thermostat
- Heating:Forced Air, Hot Water, Natural Gas, Programmable Thermostat
Structure and exterior
- Roof:Architectural Shingle, Asphalt, Fiberglass
- Year built:2026
- Building area:1,909 sq. ft.
Schools
- High school:DOVER AREA
- Middle school:DOVER AREA INTRMD
- Elementary school:WEIGELSTOWN
Utilities
- Water:Public
- Sewer:Public Sewer
Finances and disclosures
- Price:$382,990
- Price per sq. ft.:$200.62
New listings near Revere Plan At The Seasons
- New
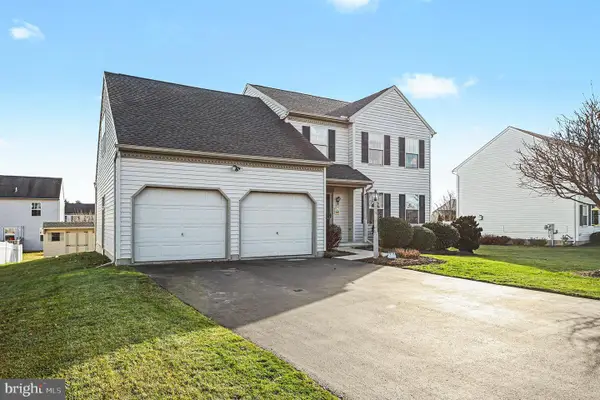 $365,000Active4 beds 3 baths3,270 sq. ft.
$365,000Active4 beds 3 baths3,270 sq. ft.3706 Wheatland Dr, DOVER, PA 17315
MLS# PAYK2092784Listed by: COLDWELL BANKER REALTY - Open Sun, 1 to 3pmNew
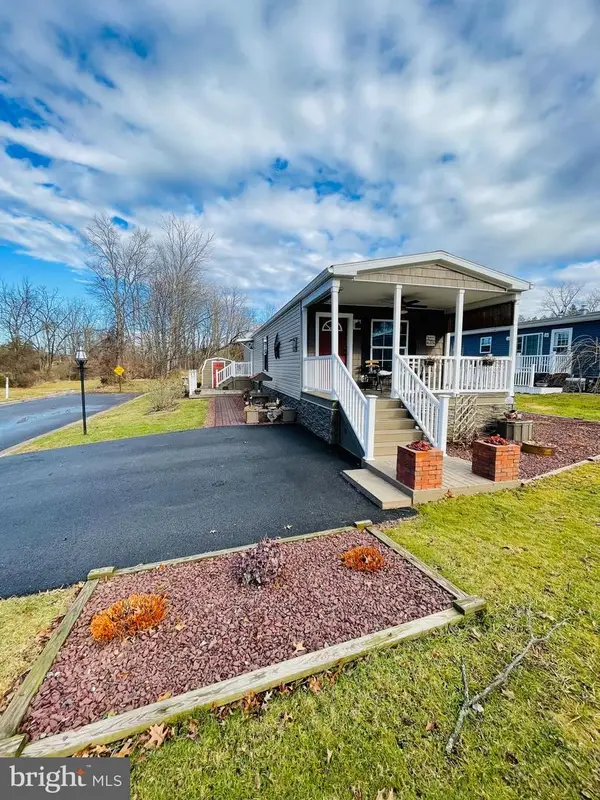 $105,000Active2 beds 1 baths930 sq. ft.
$105,000Active2 beds 1 baths930 sq. ft.74 Chipawa Ave, DOVER, PA 17315
MLS# PAYK2095486Listed by: COLDWELL BANKER REALTY - New
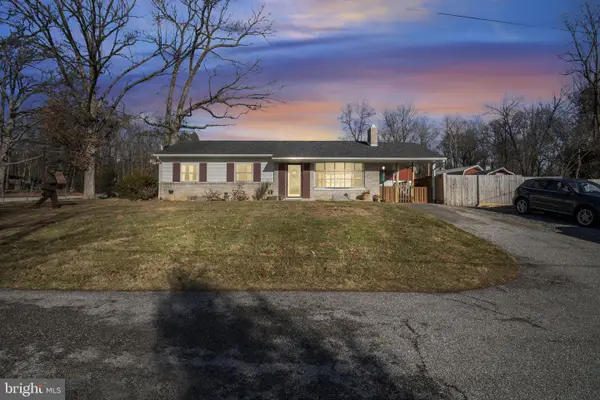 $224,900Active3 beds 1 baths1,092 sq. ft.
$224,900Active3 beds 1 baths1,092 sq. ft.850 Buck Rd, DOVER, PA 17315
MLS# PAYK2095484Listed by: IRON VALLEY REAL ESTATE OF CENTRAL PA 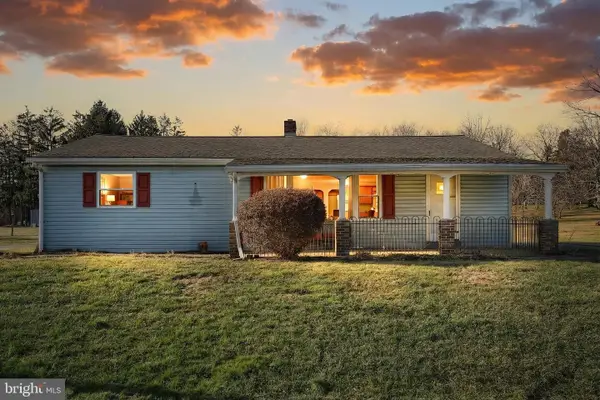 $119,000Pending3 beds 1 baths1,204 sq. ft.
$119,000Pending3 beds 1 baths1,204 sq. ft.1806 Virginia Ave, DOVER, PA 17315
MLS# PAYK2095428Listed by: LPT REALTY, LLC- Coming Soon
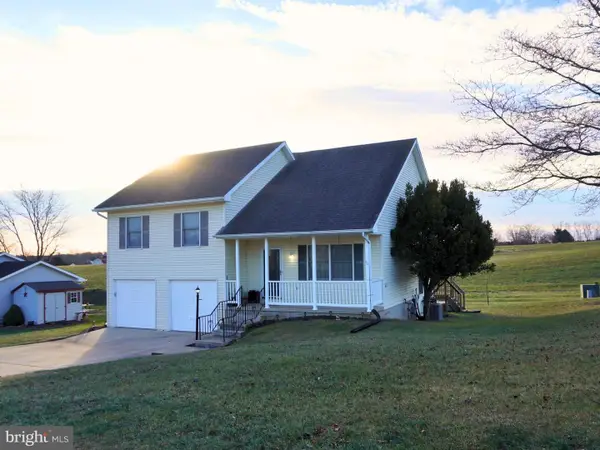 $299,900Coming Soon4 beds 3 baths
$299,900Coming Soon4 beds 3 baths2973 Village Square Dr, DOVER, PA 17315
MLS# PAYK2093878Listed by: REAL OF PENNSYLVANIA 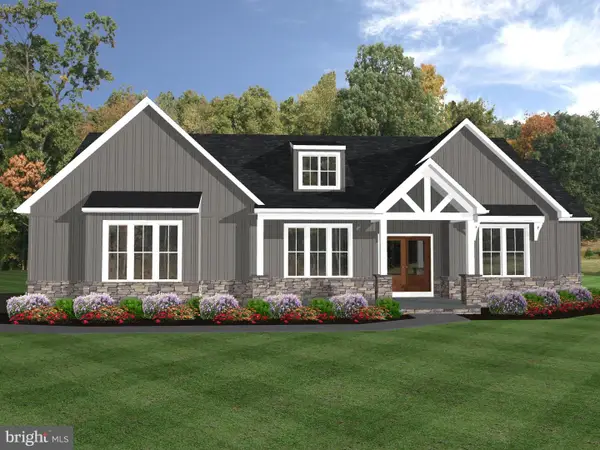 $524,900Active3 beds 3 baths2,315 sq. ft.
$524,900Active3 beds 3 baths2,315 sq. ft.3836 Country Dr, DOVER, PA 17315
MLS# PAYK2095238Listed by: KELLER WILLIAMS KEYSTONE REALTY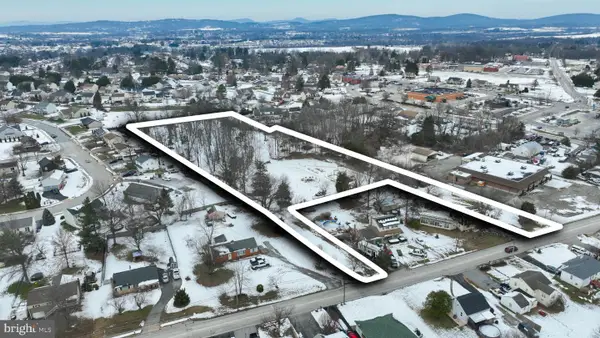 $170,000Active3.03 Acres
$170,000Active3.03 Acres2500 Oakland, DOVER, PA 17315
MLS# PAYK2095290Listed by: RE/MAX EVOLVED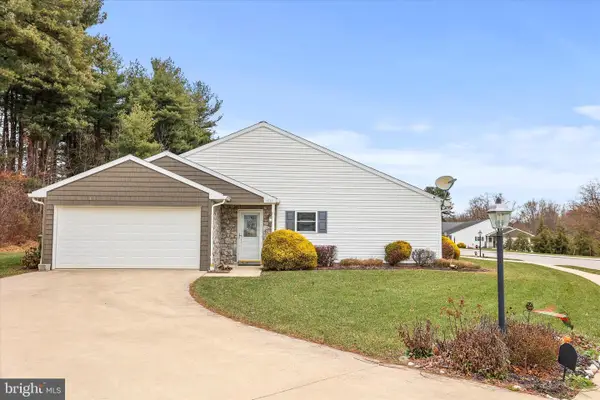 $260,000Pending2 beds 2 baths1,273 sq. ft.
$260,000Pending2 beds 2 baths1,273 sq. ft.4049 Clair Mar Dr #13, DOVER, PA 17315
MLS# PAYK2095146Listed by: BERKSHIRE HATHAWAY HOMESERVICES HOMESALE REALTY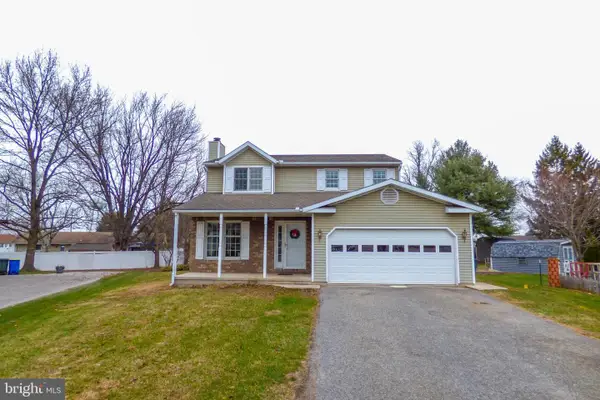 $325,000Active3 beds 3 baths2,528 sq. ft.
$325,000Active3 beds 3 baths2,528 sq. ft.3575 Cypress Ct, DOVER, PA 17315
MLS# PAYK2095126Listed by: BERKSHIRE HATHAWAY HOMESERVICES HOMESALE REALTY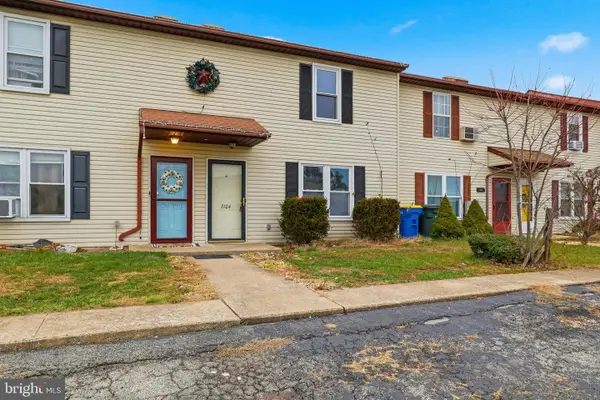 $184,900Active2 beds 2 baths1,206 sq. ft.
$184,900Active2 beds 2 baths1,206 sq. ft.3104 Galaxy Rd, DOVER, PA 17315
MLS# PAYK2095056Listed by: KELLER WILLIAMS KEYSTONE REALTY
