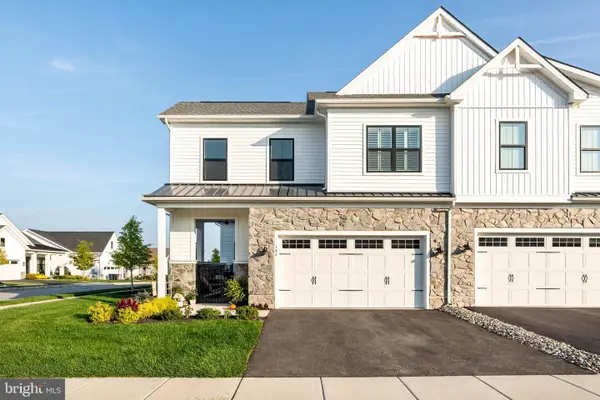1000 Gilray Dr, Downingtown, PA 19335
Local realty services provided by:O'BRIEN REALTY ERA POWERED
Listed by:melissa healy
Office:keller williams real estate-doylestown
MLS#:PACT2102190
Source:BRIGHTMLS
Price summary
- Price:$774,900
- Price per sq. ft.:$230.15
- Monthly HOA dues:$295
About this home
Welcome to 1000 Gilray Drive – the former model home in the vibrant 55+ community of Brandywine Walk! This thoughtfully designed 2-bedroom, 3-bathroom home offers the ease of main-level living, a fully finished basement with an additional bedroom and full bathroom, and a 2-car garage—all ready for immediate enjoyment. Situated on one of the most desirable homesites in the community, you're greeted by a charming, covered bluestone porch. Step inside to find luxury vinyl plank flooring, soaring 9-foot ceilings, and an open concept layout perfect for modern living. Just off the foyer, Bedroom #1 features recessed lighting, a walk-in closet, and an adjacent full bath with dual vanities and ceramic tile. A custom built-in drop zone connects the garage entry and mudroom, ideal for daily organization. Nearby, French doors lead into a spacious home office or flex room, complete with double windows overlooking peaceful natural views. The heart of the home is the open-concept kitchen, dining, and living area. The kitchen is a chef’s dream with quartz countertops, tile backsplash, stainless steel appliances, an oversized center island, abundant cabinetry, and a walk-in pantry. The adjoining dining area flows effortlessly into the bright and airy family room with recessed lighting and sliding glass doors to the covered rear porch—perfect for morning coffee or evening entertaining. The spacious primary suite features a tray ceiling, recessed lighting, and a generous walk-in closet. The en-suite bath includes dual vanities, a dedicated make-up area, a linen closet, and a ceramic tile shower. Convenience continues with a laundry room just steps from the primary suite. Downstairs, the finished lower level expands your living space with a large recreation area ideal for hosting guests, watching the big game, or creating a second family room. Bedroom #3 and full bathroom with upscale finishes offer excellent guest accommodation, while the unfinished section provides ample storage or workshop potential. Built in 2024 and still maintained by the builder, this home includes serviced mechanicals and a sump pump with water jet backup for added peace of mind. Brandywine Walk offers an unbeatable location close to Routes 322 and 30, the Thorndale Train Station, and everything Chester County has to offer. Schedule your showing today and discover why this active adult community is one of the area’s most exciting new places to call home!
Contact an agent
Home facts
- Year built:2024
- Listing ID #:PACT2102190
- Added:86 day(s) ago
- Updated:September 28, 2025 at 01:56 PM
Rooms and interior
- Bedrooms:3
- Total bathrooms:3
- Full bathrooms:3
- Living area:3,367 sq. ft.
Heating and cooling
- Cooling:Central A/C
- Heating:Central, Natural Gas
Structure and exterior
- Roof:Architectural Shingle
- Year built:2024
- Building area:3,367 sq. ft.
Schools
- High school:DOWNINGTOWN HS WEST CAMPUS
- Middle school:DOWNINGTON
- Elementary school:BEAVER CREEK
Utilities
- Water:Public
- Sewer:Public Sewer
Finances and disclosures
- Price:$774,900
- Price per sq. ft.:$230.15
- Tax amount:$9,382 (2024)
New listings near 1000 Gilray Dr
- Open Mon, 4 to 6pmNew
 $475,000Active3 beds 3 baths1,616 sq. ft.
$475,000Active3 beds 3 baths1,616 sq. ft.1514 Hillcrest Ln, DOWNINGTOWN, PA 19335
MLS# PACT2110396Listed by: VRA REALTY - Open Sun, 2 to 4pmNew
 $1,200,000Active3 beds 4 baths3,690 sq. ft.
$1,200,000Active3 beds 4 baths3,690 sq. ft.142 Preakness Way, DOWNINGTOWN, PA 19335
MLS# PACT2110238Listed by: COMPASS PENNSYLVANIA, LLC - Coming Soon
 $739,000Coming Soon4 beds 3 baths
$739,000Coming Soon4 beds 3 baths35 Yarmouth Ln, DOWNINGTOWN, PA 19335
MLS# PACT2109166Listed by: KELLER WILLIAMS REAL ESTATE -EXTON - Open Sun, 10am to 4pmNew
 $618,000Active3 beds 3 baths2,114 sq. ft.
$618,000Active3 beds 3 baths2,114 sq. ft.31 Grayson Ln, DOWNINGTOWN, PA 19335
MLS# PACT2110330Listed by: TOLL BROTHERS REAL ESTATE, INC. - New
 $549,100Active4 beds -- baths1,920 sq. ft.
$549,100Active4 beds -- baths1,920 sq. ft.115 Whelen Ave, DOWNINGTOWN, PA 19335
MLS# PACT2110200Listed by: COMPASS PENNSYLVANIA, LLC - New
 $925,000Active5 beds 3 baths3,844 sq. ft.
$925,000Active5 beds 3 baths3,844 sq. ft.110 Crawford Rd, DOWNINGTOWN, PA 19335
MLS# PACT2110084Listed by: NEXTHOME SIGNATURE - New
 $475,000Active4 beds 3 baths1,690 sq. ft.
$475,000Active4 beds 3 baths1,690 sq. ft.1667 Beacon Hill Rd, DOWNINGTOWN, PA 19335
MLS# PACT2110210Listed by: KW EMPOWER - New
 $490,000Active2 beds 2 baths2,544 sq. ft.
$490,000Active2 beds 2 baths2,544 sq. ft.2101 Jacobs Mill Cir, DOWNINGTOWN, PA 19335
MLS# PACT2109940Listed by: BHHS FOX & ROACH MALVERN-PAOLI - New
 $800,000Active4 beds 3 baths3,713 sq. ft.
$800,000Active4 beds 3 baths3,713 sq. ft.800 Dowlin Forge Rd, DOWNINGTOWN, PA 19335
MLS# PACT2110070Listed by: KELLER WILLIAMS ELITE  $715,000Pending3 beds 4 baths3,258 sq. ft.
$715,000Pending3 beds 4 baths3,258 sq. ft.602 Wexford Ave, DOWNINGTOWN, PA 19335
MLS# PACT2110086Listed by: COMPASS PENNSYLVANIA, LLC
