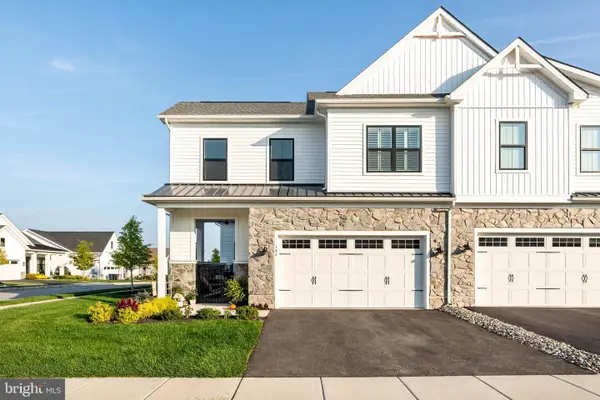1012 Glenside Rd #b, Downingtown, PA 19335
Local realty services provided by:ERA Byrne Realty
1012 Glenside Rd #b,Downingtown, PA 19335
$1,055,900
- 4 Beds
- 4 Baths
- 3,423 sq. ft.
- Single family
- Active
Upcoming open houses
- Sun, Sep 2811:30 am - 01:00 pm
Listed by:gary a mercer sr.
Office:lpt realty, llc.
MLS#:PACT2109468
Source:BRIGHTMLS
Price summary
- Price:$1,055,900
- Price per sq. ft.:$308.47
About this home
Build your dream home in Downingtown Area Schools! Eddy Homes, build on our lot or yours, offers the chance for you to fully personalize your new single family home with your preferred floorplan and design package.
Discover luxury for every lifestyle with our popular Bowmore floor plan. The kitchen flows into the breakfast area and great room, making this home perfect for entertaining. Enjoy dinners located in the formal dining room, easily accessible from the kitchen or butler’s pantry. Make working from home a dream in your new spacious study located off of the open front foyer. Upstairs you will find the stunning owner’s suite, with a sitting room, luxurious on-suite bath, and dual walk-in closets. Three additional guest bedrooms, two full bathrooms, and a spacious laundry room complete the second floor. Finish the basement and create a one-of-a-kind custom bar, exercise room, or recreation space to enjoy for years to come!.
This prime Downingtown location offers easy access to Route 30, 322 & 202 ensuring a quick commute, with top restaurants, shops, health centers, golf courses and parks nearby. Contact us today to learn more about this private wooded location and building your dream home with Eddy Homes.
Photos are from a previously built home with similar floor plan. Actual home finishes and price will vary based on homeowner selections. Eddy can build on any lot, anywhere and many floorplans are available.
Contact an agent
Home facts
- Year built:2025
- Listing ID #:PACT2109468
- Added:15 day(s) ago
- Updated:September 28, 2025 at 01:56 PM
Rooms and interior
- Bedrooms:4
- Total bathrooms:4
- Full bathrooms:3
- Half bathrooms:1
- Living area:3,423 sq. ft.
Heating and cooling
- Cooling:Central A/C
- Heating:Central
Structure and exterior
- Roof:Architectural Shingle
- Year built:2025
- Building area:3,423 sq. ft.
- Lot area:1.41 Acres
Utilities
- Sewer:Not Applied for Permit
Finances and disclosures
- Price:$1,055,900
- Price per sq. ft.:$308.47
New listings near 1012 Glenside Rd #b
- Open Mon, 4 to 6pmNew
 $475,000Active3 beds 3 baths1,616 sq. ft.
$475,000Active3 beds 3 baths1,616 sq. ft.1514 Hillcrest Ln, DOWNINGTOWN, PA 19335
MLS# PACT2110396Listed by: VRA REALTY - Open Sun, 2 to 4pmNew
 $1,200,000Active3 beds 4 baths3,690 sq. ft.
$1,200,000Active3 beds 4 baths3,690 sq. ft.142 Preakness Way, DOWNINGTOWN, PA 19335
MLS# PACT2110238Listed by: COMPASS PENNSYLVANIA, LLC - Coming Soon
 $739,000Coming Soon4 beds 3 baths
$739,000Coming Soon4 beds 3 baths35 Yarmouth Ln, DOWNINGTOWN, PA 19335
MLS# PACT2109166Listed by: KELLER WILLIAMS REAL ESTATE -EXTON - Open Sun, 10am to 4pmNew
 $618,000Active3 beds 3 baths2,114 sq. ft.
$618,000Active3 beds 3 baths2,114 sq. ft.31 Grayson Ln, DOWNINGTOWN, PA 19335
MLS# PACT2110330Listed by: TOLL BROTHERS REAL ESTATE, INC. - New
 $549,100Active4 beds -- baths1,920 sq. ft.
$549,100Active4 beds -- baths1,920 sq. ft.115 Whelen Ave, DOWNINGTOWN, PA 19335
MLS# PACT2110200Listed by: COMPASS PENNSYLVANIA, LLC - New
 $925,000Active5 beds 3 baths3,844 sq. ft.
$925,000Active5 beds 3 baths3,844 sq. ft.110 Crawford Rd, DOWNINGTOWN, PA 19335
MLS# PACT2110084Listed by: NEXTHOME SIGNATURE - New
 $475,000Active4 beds 3 baths1,690 sq. ft.
$475,000Active4 beds 3 baths1,690 sq. ft.1667 Beacon Hill Rd, DOWNINGTOWN, PA 19335
MLS# PACT2110210Listed by: KW EMPOWER - New
 $490,000Active2 beds 2 baths2,544 sq. ft.
$490,000Active2 beds 2 baths2,544 sq. ft.2101 Jacobs Mill Cir, DOWNINGTOWN, PA 19335
MLS# PACT2109940Listed by: BHHS FOX & ROACH MALVERN-PAOLI - New
 $800,000Active4 beds 3 baths3,713 sq. ft.
$800,000Active4 beds 3 baths3,713 sq. ft.800 Dowlin Forge Rd, DOWNINGTOWN, PA 19335
MLS# PACT2110070Listed by: KELLER WILLIAMS ELITE  $715,000Pending3 beds 4 baths3,258 sq. ft.
$715,000Pending3 beds 4 baths3,258 sq. ft.602 Wexford Ave, DOWNINGTOWN, PA 19335
MLS# PACT2110086Listed by: COMPASS PENNSYLVANIA, LLC
