1179 Harmony Hill Rd, Downingtown, PA 19335
Local realty services provided by:ERA Byrne Realty
1179 Harmony Hill Rd,Downingtown, PA 19335
$949,900
- 6 Beds
- 7 Baths
- 7,944 sq. ft.
- Single family
- Pending
Listed by: christina i bennett
Office: coldwell banker realty
MLS#:PACT2104356
Source:BRIGHTMLS
Price summary
- Price:$949,900
- Price per sq. ft.:$119.57
About this home
Welcome to a distinguished 6-bedroom, 4 full and 3 half-bath residence nestled on 3.1 acres of pristine landscape, directly adjoining the tranquil Harmony Hill Nature Area. This stately home offers the perfect blend of classic charm and modern luxury, set within the award-winning West Chester School District and near the renowned Downingtown S.T.E.M. Academy. Inside, beautifully refinished hardwood floors, elegant recessed lighting, and refined architectural details create an atmosphere of understated sophistication. The formal dining room—with its wood-burning fireplace—is ideal for both grand entertaining and intimate gatherings. Anchored by oversized windows and thoughtfully designed for both comfort and elegance, the formal living room is a welcoming space perfect for gathering with guests or enjoying peaceful moments with a book and a view. The study, complete with a wood burning fireplace, offers a quiet haven for reading, working, or study. An inviting great room features a rustic wood stove and opens into a thoughtfully updated kitchen, complete with premium appliances, custom cabinetry, and generous workspace. The home also boasts a large laundry/mudroom with direct backyard access—ideal for pets—and an invisible dog fence that surrounds the expansive grounds. Upstairs, six spacious bedrooms include four generously sized bedrooms that are smartly arranged with two Jack and Jill bathrooms between them, offering both privacy and convenience for family or guests. A well-appointed au pair/in-law suite boasts its own private entrance from the garage, while an unfinished walk-up attic offers endless potential for future expansion—whether as a media room, playroom, or private studio. Outdoor living is equally impressive with mature trees, lush gardens, and direct access to preserved natural lands offering peaceful trails just steps from your backyard. Convenient to top-tier schools, vibrant town centers, and commuter routes, this remarkable property offers a rare opportunity to enjoy refined living in a serene, park-like setting. With AC units installed in 2023, new hardwoods, fresh paint throughout, and updated kitchen and primary bath, this home is ready for you to move right in. What are you waiting for? Book your showing today.
Contact an agent
Home facts
- Year built:1991
- Listing ID #:PACT2104356
- Added:176 day(s) ago
- Updated:January 11, 2026 at 08:45 AM
Rooms and interior
- Bedrooms:6
- Total bathrooms:7
- Full bathrooms:4
- Half bathrooms:3
- Living area:7,944 sq. ft.
Heating and cooling
- Cooling:Central A/C
- Heating:Baseboard - Electric, Oil, Zoned
Structure and exterior
- Year built:1991
- Building area:7,944 sq. ft.
- Lot area:3.1 Acres
Utilities
- Water:Well
- Sewer:On Site Septic
Finances and disclosures
- Price:$949,900
- Price per sq. ft.:$119.57
- Tax amount:$10,300 (2024)
New listings near 1179 Harmony Hill Rd
- Coming Soon
 $389,900Coming Soon3 beds 2 baths
$389,900Coming Soon3 beds 2 baths1816 Honeysuckle Ct, DOWNINGTOWN, PA 19335
MLS# PACT2115718Listed by: KW GREATER WEST CHESTER - Coming Soon
 $258,500Coming Soon2 beds 2 baths
$258,500Coming Soon2 beds 2 baths500 Campbell Cir #h-12, DOWNINGTOWN, PA 19335
MLS# PACT2115574Listed by: LONG & FOSTER REAL ESTATE, INC. - Coming Soon
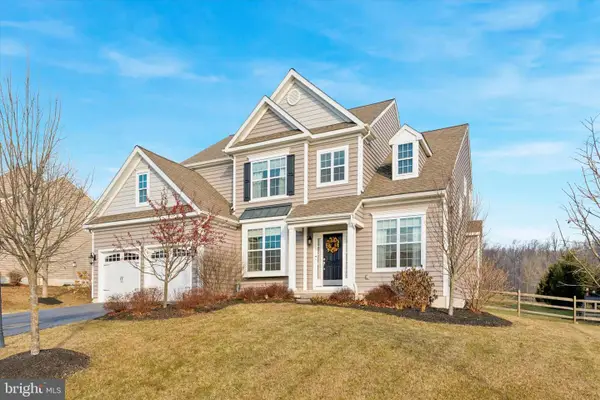 $550,000Coming Soon4 beds 3 baths
$550,000Coming Soon4 beds 3 baths169 Patriot Ln, DOWNINGTOWN, PA 19335
MLS# PACT2115396Listed by: REAL OF PENNSYLVANIA - Coming Soon
 $225,000Coming Soon2 beds 1 baths
$225,000Coming Soon2 beds 1 baths161 Jefferson Ave, DOWNINGTOWN, PA 19335
MLS# PACT2115540Listed by: REAL OF PENNSYLVANIA - Open Sun, 11am to 4pmNew
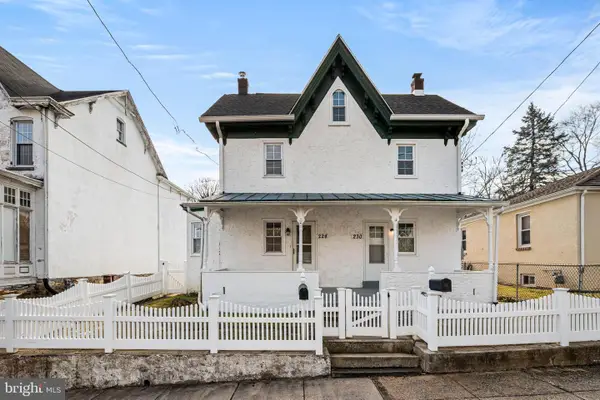 $375,000Active3 beds 2 baths1,262 sq. ft.
$375,000Active3 beds 2 baths1,262 sq. ft.228 Church St, DOWNINGTOWN, PA 19335
MLS# PACT2115630Listed by: FOUR OAKS REAL ESTATE LLC - Coming Soon
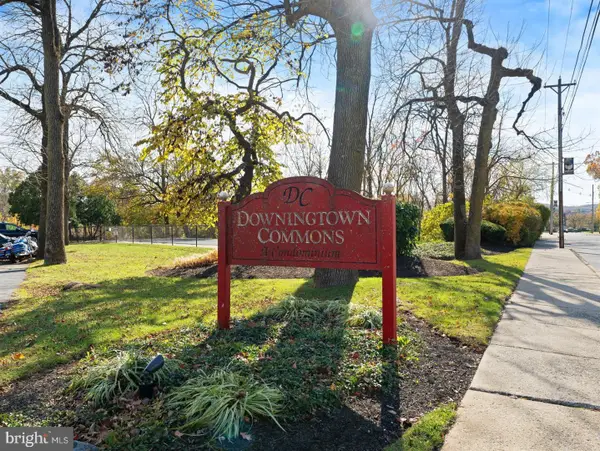 $195,000Coming Soon1 beds 1 baths
$195,000Coming Soon1 beds 1 baths335 E Lancaster Ave #a-10, DOWNINGTOWN, PA 19335
MLS# PACT2115678Listed by: RE/MAX TOWN & COUNTRY - New
 $375,000Active4 beds 2 baths1,626 sq. ft.
$375,000Active4 beds 2 baths1,626 sq. ft.122 Garris Rd, DOWNINGTOWN, PA 19335
MLS# PACT2115456Listed by: KELLER WILLIAMS REAL ESTATE -EXTON - New
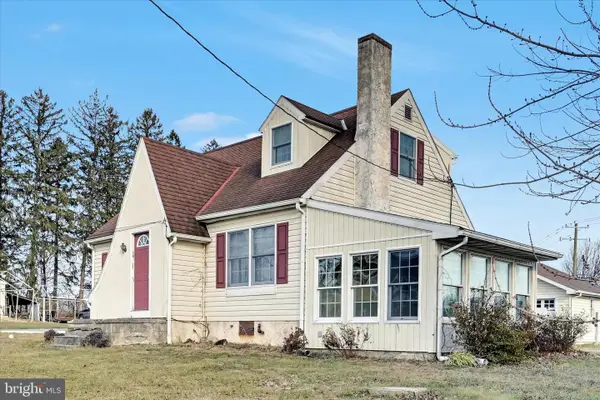 $725,000Active3 beds 2 baths2,062 sq. ft.
$725,000Active3 beds 2 baths2,062 sq. ft.100 N Guthriesville Rd, DOWNINGTOWN, PA 19335
MLS# PACT2115590Listed by: RE/MAX TOWN & COUNTRY - Coming Soon
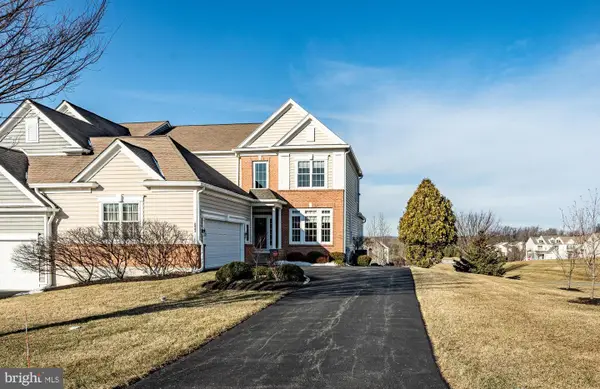 $815,000Coming Soon4 beds 5 baths
$815,000Coming Soon4 beds 5 baths300 S Caldwell Cir, DOWNINGTOWN, PA 19335
MLS# PACT2115324Listed by: RE/MAX ACTION ASSOCIATES - Coming SoonOpen Sat, 12 to 2pm
 $839,000Coming Soon4 beds 3 baths
$839,000Coming Soon4 beds 3 baths222 W Uwchlan Ave, DOWNINGTOWN, PA 19335
MLS# PACT2115224Listed by: RE/MAX PROFESSIONAL REALTY
